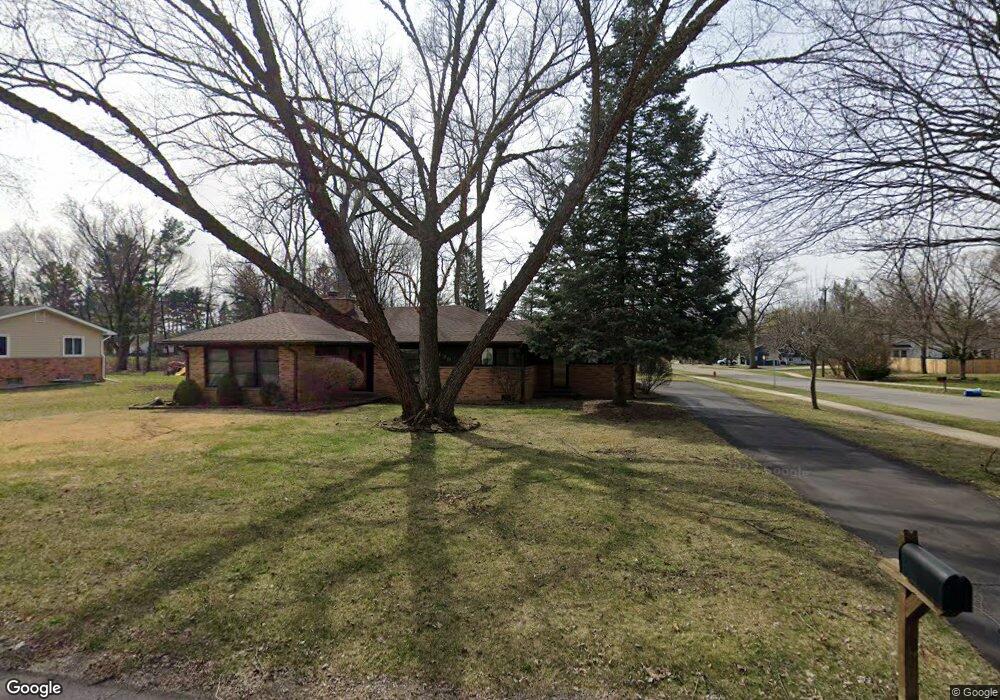439 Chester Ct South Lyon, MI 48178
Estimated Value: $308,000 - $347,000
3
Beds
1
Bath
1,589
Sq Ft
$206/Sq Ft
Est. Value
About This Home
This home is located at 439 Chester Ct, South Lyon, MI 48178 and is currently estimated at $326,875, approximately $205 per square foot. 439 Chester Ct is a home located in Oakland County with nearby schools including Frank E. Bartlett School, Centennial Middle School, and South Lyon High School.
Ownership History
Date
Name
Owned For
Owner Type
Purchase Details
Closed on
Sep 27, 2007
Sold by
Sampson Albert
Bought by
Walton Michael A and Walton Laurie A
Current Estimated Value
Purchase Details
Closed on
Mar 13, 2007
Sold by
Deutsche Bank National Trust Co
Bought by
Sampson Albert
Purchase Details
Closed on
Jul 11, 2006
Sold by
Down Amy M and Down Michael R
Bought by
Deutsche Bank National Trust Co and Encore Credit Receivables Trust 2005-3
Purchase Details
Closed on
May 26, 1999
Sold by
Ingram Gary W
Bought by
Down Amy M
Home Financials for this Owner
Home Financials are based on the most recent Mortgage that was taken out on this home.
Original Mortgage
$144,000
Interest Rate
7.68%
Purchase Details
Closed on
May 31, 1996
Sold by
Jack Daniel D
Bought by
Ingram Gary W
Home Financials for this Owner
Home Financials are based on the most recent Mortgage that was taken out on this home.
Original Mortgage
$121,500
Interest Rate
8.05%
Create a Home Valuation Report for This Property
The Home Valuation Report is an in-depth analysis detailing your home's value as well as a comparison with similar homes in the area
Home Values in the Area
Average Home Value in this Area
Purchase History
| Date | Buyer | Sale Price | Title Company |
|---|---|---|---|
| Walton Michael A | $156,000 | None Available | |
| Sampson Albert | $129,900 | E Title Agency | |
| Deutsche Bank National Trust Co | $170,000 | None Available | |
| Down Amy M | $159,900 | -- | |
| Ingram Gary W | $135,000 | -- |
Source: Public Records
Mortgage History
| Date | Status | Borrower | Loan Amount |
|---|---|---|---|
| Previous Owner | Down Amy M | $144,000 | |
| Previous Owner | Ingram Gary W | $121,500 |
Source: Public Records
Tax History Compared to Growth
Tax History
| Year | Tax Paid | Tax Assessment Tax Assessment Total Assessment is a certain percentage of the fair market value that is determined by local assessors to be the total taxable value of land and additions on the property. | Land | Improvement |
|---|---|---|---|---|
| 2024 | $3,630 | $133,550 | $0 | $0 |
| 2023 | $3,407 | $118,970 | $0 | $0 |
| 2022 | $3,292 | $110,960 | $0 | $0 |
| 2021 | $3,133 | $103,710 | $0 | $0 |
| 2020 | $3,036 | $102,520 | $0 | $0 |
| 2019 | $3,104 | $96,360 | $0 | $0 |
| 2018 | $3,023 | $92,640 | $0 | $0 |
| 2017 | $3,038 | $92,870 | $0 | $0 |
| 2016 | $3,011 | $90,950 | $0 | $0 |
| 2015 | -- | $80,820 | $0 | $0 |
| 2014 | -- | $74,480 | $0 | $0 |
| 2011 | -- | $67,080 | $0 | $0 |
Source: Public Records
Map
Nearby Homes
- 174 Singh Blvd
- Bradford Plan at Charleston Park
- Bradford with Second Floor Plan at Charleston Park
- Bartelle Plan at Charleston Park
- Upton Plan at Charleston Park
- Westford Plan at Charleston Park
- Addison Plan at Charleston Park
- Madison Plan at Charleston Park
- Nantucket Plan at Charleston Park
- Preston Plan at Charleston Park
- Rockport II Plan at Charleston Park
- Remington Plan at Charleston Park
- 124 Shannon Partin Ct
- 667 Allegheny Dr
- 577 W Lake St
- 750 N Hagadorn St
- 415 W Lake St
- 359 Amelia Cir
- 25691 Lexington Dr Unit 3
- 25104 Hamilton Ct Unit 4
- 425 Chester Ct
- 651 Chester St
- 395 Chester Ct
- 650 Chester St
- 610 Chester St
- 440 Chester Ct
- 500 Woodland Dr
- 360 Woodland Dr
- 580 Chester St
- 396 Chester Ct
- 365 Gibson St
- 540 Chester St Unit Bldg-Unit
- 540 Chester St
- 365 Woodland Dr
- 360 Gibson St
- 605 Orchard Ridge
- 575 Orchard Ridge
- 543 Woodland Dr
- 500 Chester St
- 550 Woodland Dr
