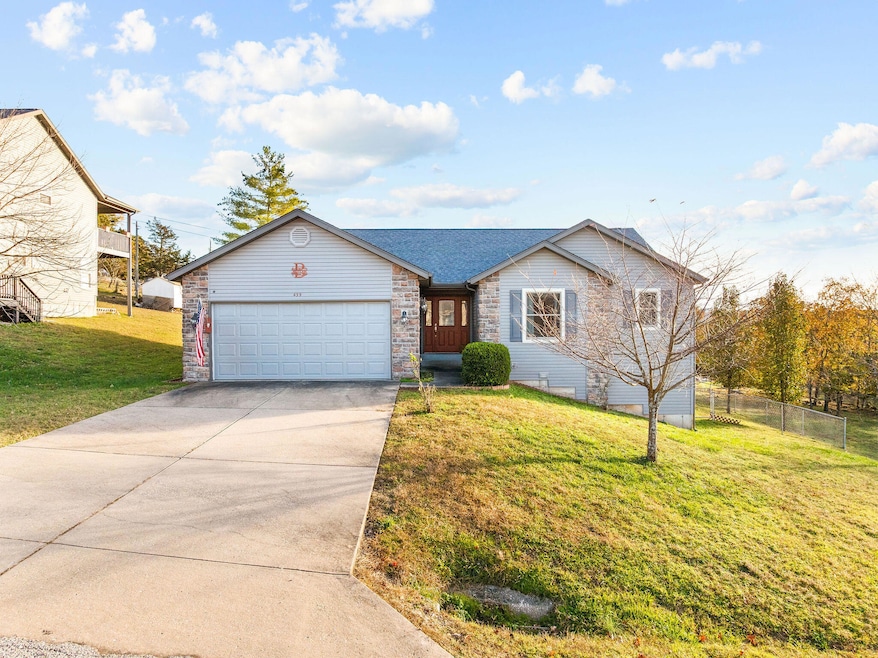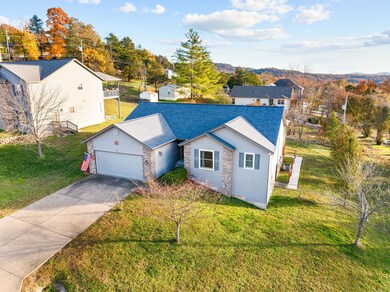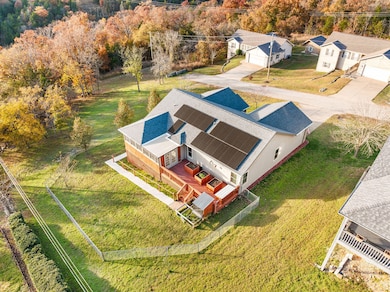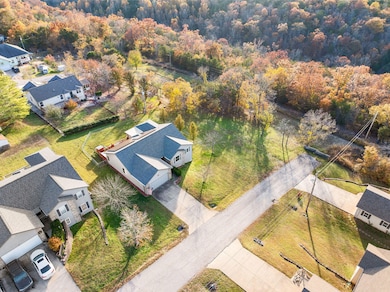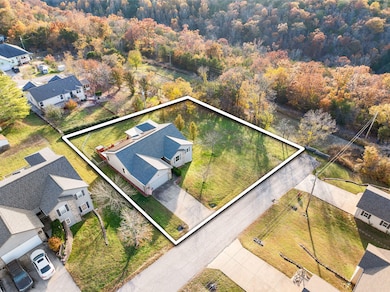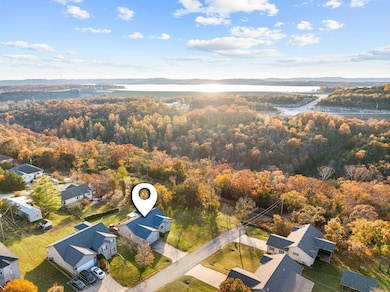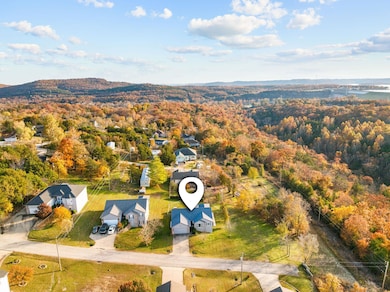439 Grand Ave Branson, MO 65616
Table Rock NeighborhoodEstimated payment $1,906/month
Highlights
- Solar Power System
- Near a National Forest
- Vaulted Ceiling
- Panoramic View
- Deck
- Ranch Style House
About This Home
You must see this home in person to appreciate it and all of the upgrades made by the seller. This three bedroom, two bath home boasts hardwood floors, a spacious kitchen, split bedroom floor plan, a large .4 acre lot that could be home to a nice workshop. The featured upgrades are new Andersen Windows throughout, newer roof, newer HVAC system, newer water heater, a 35KW solar system keeps the utility bills low! The partial lower level is unfinished and makes for a great workshop area, plenty of storage. Close to Lake Taneycomo & Table Rock Lake, watch the fireworks at the Chateau off your back deck. It's a great way to live at 439 Grand Avenue, don't forget to view the 3D Virtual Tour.
Home Details
Home Type
- Single Family
Est. Annual Taxes
- $1,082
Year Built
- Built in 2005
Lot Details
- 0.4 Acre Lot
- Lot Dimensions are 150 x 130 x 122 x 135
- Chain Link Fence
Property Views
- Panoramic
- Valley
Home Design
- Ranch Style House
- Vinyl Siding
Interior Spaces
- 1,939 Sq Ft Home
- Tray Ceiling
- Vaulted Ceiling
- Ceiling Fan
- Propane Fireplace
- Blinds
- Dining Room
- Home Office
- Sun or Florida Room
- Fire and Smoke Detector
Kitchen
- Stove
- Microwave
- Dishwasher
- Marble Countertops
- Cultured Marble Countertops
- Disposal
Flooring
- Wood
- Carpet
- Tile
Bedrooms and Bathrooms
- 3 Bedrooms
- Walk-In Closet
- 2 Full Bathrooms
- Hydromassage or Jetted Bathtub
Laundry
- Laundry Room
- Dryer
- Washer
Unfinished Basement
- Partial Basement
- Basement Storage
Parking
- 2 Car Attached Garage
- Garage Door Opener
- Driveway
Eco-Friendly Details
- Solar Power System
- Solar owned by seller
Outdoor Features
- Deck
- Covered Patio or Porch
Schools
- Branson Cedar Ridge Elementary School
- Branson High School
Utilities
- Forced Air Heating and Cooling System
- Heating System Uses Propane
- Heat Pump System
- Electric Water Heater
- High Speed Internet
- Internet Available
Community Details
- No Home Owners Association
- Table Rock Townsite Subdivision
- Near a National Forest
Listing and Financial Details
- Tax Lot 15
- Assessor Parcel Number 18-5.0-15-004-005-002.000
Map
Home Values in the Area
Average Home Value in this Area
Tax History
| Year | Tax Paid | Tax Assessment Tax Assessment Total Assessment is a certain percentage of the fair market value that is determined by local assessors to be the total taxable value of land and additions on the property. | Land | Improvement |
|---|---|---|---|---|
| 2025 | $1,197 | $20,080 | -- | -- |
| 2023 | $1,197 | $22,380 | $0 | $0 |
| 2022 | $1,164 | $22,380 | $0 | $0 |
| 2021 | $1,156 | $22,380 | $0 | $0 |
| 2019 | $1,076 | $19,960 | $0 | $0 |
| 2018 | $1,077 | $19,960 | $0 | $0 |
| 2017 | $1,066 | $19,960 | $0 | $0 |
| 2016 | $1,340 | $25,140 | $0 | $0 |
| 2015 | $1,327 | $25,140 | $0 | $0 |
| 2014 | $1,217 | $24,160 | $0 | $0 |
Property History
| Date | Event | Price | List to Sale | Price per Sq Ft | Prior Sale |
|---|---|---|---|---|---|
| 11/25/2025 11/25/25 | Price Changed | $349,900 | -6.7% | $180 / Sq Ft | |
| 11/12/2025 11/12/25 | For Sale | $374,900 | +87.9% | $193 / Sq Ft | |
| 12/20/2017 12/20/17 | Sold | -- | -- | -- | View Prior Sale |
| 11/11/2017 11/11/17 | Pending | -- | -- | -- | |
| 08/19/2017 08/19/17 | For Sale | $199,500 | -- | $103 / Sq Ft |
Purchase History
| Date | Type | Sale Price | Title Company |
|---|---|---|---|
| Warranty Deed | -- | None Available | |
| Warranty Deed | -- | None Available |
Mortgage History
| Date | Status | Loan Amount | Loan Type |
|---|---|---|---|
| Open | $175,595 | VA |
Source: Southern Missouri Regional MLS
MLS Number: 60309712
APN: 18-5.0-15-004-005-002.000
- 444 Elizabeth Dr
- 601 Skyview Dr
- 000 Skyview Dr
- 2362 N State Highway 265 Unit 20 Acres M/L
- 000 N State Highway 265
- 1690 Skyview Dr
- 189 Avondale Dr Unit 3
- 175 Avondale Dr Unit 14
- 193 Avondale Dr Unit 10
- 161 Avondale Dr Unit 1
- 161 Avondale Dr Unit 12
- 443 Avondale Dr
- 000 Terrace
- 130 Trafalgar Dr
- 329 Lancashire Dr
- 207 Quebec Dr
- 175 Meadow Brook Ln Unit 2-2
- 195 Meadow Brook Ln Unit 4
- 195 Meadow Brook Ln Unit 1
- 195 Meadow Brook Ln Unit 3-3
- 206 Hampshire Dr Unit ID1295586P
- 30 Fall Creek Dr Unit 6
- 12 Scenic Ct Unit 4
- 133 Troon Dr Unit 11
- 610 Abby Ln Unit 18
- 2335 State Highway 265 Unit A
- 2907 Vineyards Pkwy Unit 4
- 407 Judy St Unit B18
- 3515 Arlene Dr
- 300 Schaefer Dr
- 144 Bald Eagle Blvd Unit 2
- 3524 Keeter St
- 300 Francis St
- 245 Jess-Jo Pkwy Unit ID1267946P
- 245 Jess-Jo Pkwy Unit ID1267908P
- 245 Jess-Jo Pkwy Unit ID1267910P
- 141 Settlers Ln Unit B
- 2040 Indian Point Rd Unit 6
- 2040 Indian Point Rd Unit 9
- 2040 Indian Point Rd Unit 14
