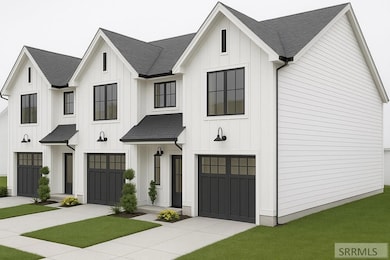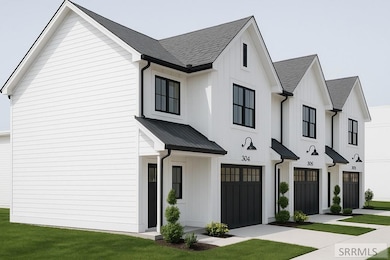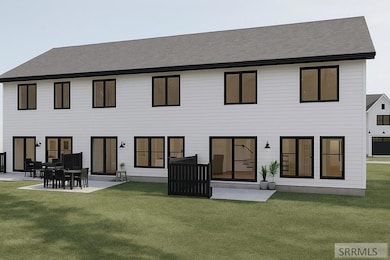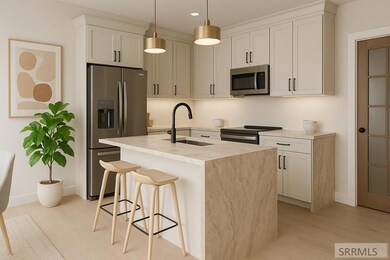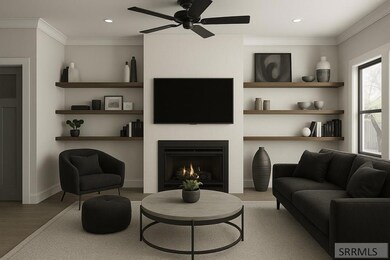
439 Hidden Bridge Ln Idaho Falls, ID 83404
Estimated payment $1,859/month
Highlights
- Under Construction
- Newly Painted Property
- Forced Air Heating and Cooling System
- New Flooring
- 1 Car Attached Garage
- Ceiling Fan
About This Home
Step into modern living with this stunning new townhome development, where thoughtful design meets everyday comfort. These beautifully crafted 3-bedroom, 2.5-bath homes feature open-concept layouts, sleek kitchens with quartz countertops and stainless steel appliances, and spacious primary suites designed for relaxation. Each home includes an attached 1-car garage, energy-efficient construction, smart home technology, and professionally landscaped grounds—all wrapped in a stylish, low-maintenance package. Perfect for families, professionals, or first-time buyers, this fresh and inviting community is your chance to own a brand-new home that blends style, function, and ease. Don't miss out—schedule your private tour today! (Projected estimated completion date October 2025)
Property Details
Home Type
- Condominium
Est. Annual Taxes
- $256
Year Built
- Built in 2025 | Under Construction
Parking
- 1 Car Attached Garage
- Garage Door Opener
- Open Parking
Home Design
- Newly Painted Property
- Architectural Shingle Roof
- Vinyl Siding
- Concrete Perimeter Foundation
Interior Spaces
- 1,695 Sq Ft Home
- 2-Story Property
- Ceiling Fan
- Gas Fireplace
- Family Room
- New Flooring
- Crawl Space
- Laundry on upper level
Kitchen
- Electric Range
- Microwave
- Dishwasher
- Disposal
Bedrooms and Bathrooms
- 3 Bedrooms
Schools
- Longfellow 91El Elementary School
- Taylor View 91Jh Middle School
- Idaho Falls 91HS High School
Additional Features
- Sprinkler System
- Forced Air Heating and Cooling System
Community Details
- Property has a Home Owners Association
- Hidden Bridge Subdivision
Listing and Financial Details
- Exclusions: Seller Personal Property
Map
Home Values in the Area
Average Home Value in this Area
Property History
| Date | Event | Price | Change | Sq Ft Price |
|---|---|---|---|---|
| 05/27/2025 05/27/25 | For Sale | $340,000 | -- | $201 / Sq Ft |
Similar Homes in Idaho Falls, ID
Source: Snake River Regional MLS
MLS Number: 2176838
- 433 Hidden Bridge Ln
- 443 Hidden Bridge Ln
- 431 Hidden Bridge Ln
- 447 Hidden Bridge Ln
- 427 Hidden Bridge Ln
- 462 E 17th St
- 358 E 25th St
- 280 E 18th St
- 231 E 19th St
- 163 E 24th St
- 126 E 19th St
- TBD Higbee Ave
- 2300 South Blvd
- 1860 South Blvd
- 427 E 13th St
- 182 Hartert Dr
- 4746 Providence Point Dr
- 175 W 17th St
- 113 E 14th St
- 915 Limestone Dr
- 368 E 21st St
- 418 W 18th St
- 2432 Grimmet Way
- 133 E 21st St Unit Main Floor
- 319 Cottage Place Unit 319
- 327 Cottage Place Unit 327
- 376 Alice Ave Unit 376
- 422 W 18th St
- 1590 Bower Dr
- 824 E Sunnyside Rd Unit 2
- 310 6th St Unit 4
- 393 S Eastern Ave Unit 1
- 230 Hampton Ln
- 329 Valo Dr
- 1915 S Woodruff Ave
- 3261 Reynard Ln
- 160 Ronglyn Ave
- 995 Austin Ave
- 245 Lomax St Unit 245 Lomax- basement
- 690 Cambridge Dr

