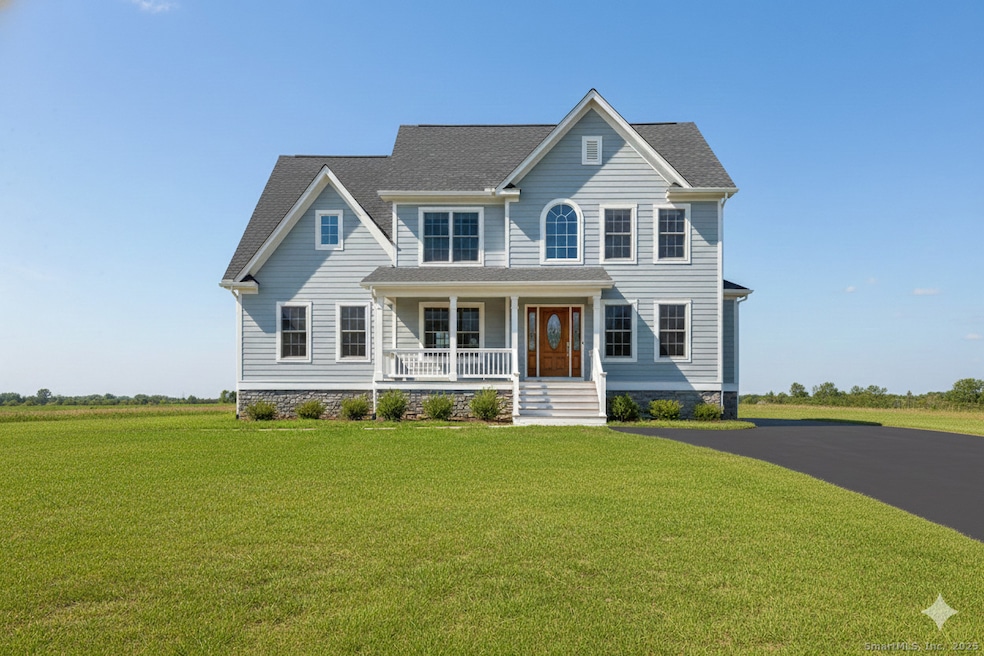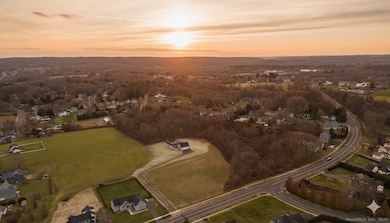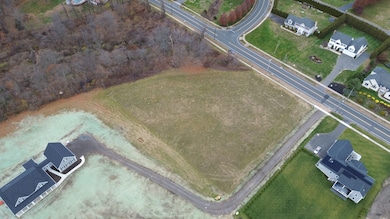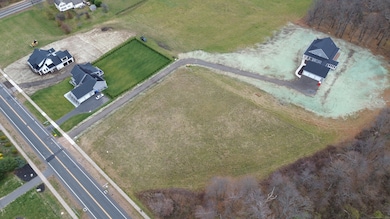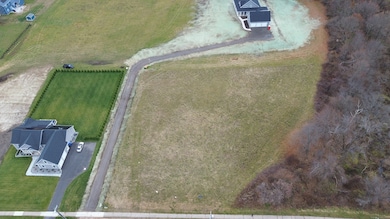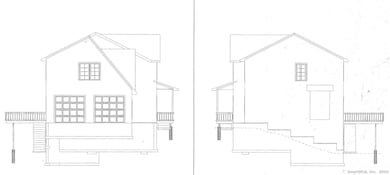439 James P Casey Rd Bristol, CT 06010
North Bristol NeighborhoodEstimated payment $3,867/month
Highlights
- Colonial Architecture
- Attic
- Ceiling Fan
- Deck
- Central Air
- 3-minute walk to Roberts Property Dog Park
About This Home
Brand-new construction-customize your dream home! This to-be-built 3-bedroom, 2.5-bath residence offers modern design, quality craftsmanship, and the rare opportunity to tailor finishes to your personal style. The main level features both a welcoming living room and a spacious family room, providing flexible spaces for everyday living and entertaining. Upstairs, you'll find three well-sized bedrooms plus a large bonus room-perfect for a home office, playroom, or additional guest space. The primary suite includes a private bath and generous closet space. Enjoy the comfort and efficiency of natural gas heat, along with public water and sewer for easy maintenance. A 2-car attached garage provides convenience, and the rear deck offers a great spot to relax or host gatherings. Located in a desirable area, this home combines modern convenience with the ability to customize the details that matter most. A fantastic opportunity to build exactly what you want-your new home awaits!
Listing Agent
New Haus Group LLC Brokerage Phone: (860) 402-8517 License #REB.0793086 Listed on: 11/25/2025
Home Details
Home Type
- Single Family
Est. Annual Taxes
- $2,055
Year Built
- 2026
Lot Details
- 0.72 Acre Lot
- Level Lot
- Property is zoned R-25
Home Design
- Home to be built
- Colonial Architecture
- Concrete Foundation
- Frame Construction
- Shingle Roof
- Vinyl Siding
Interior Spaces
- 2,882 Sq Ft Home
- Ceiling Fan
- Attic or Crawl Hatchway Insulated
- Laundry on upper level
Kitchen
- Oven or Range
- Microwave
- Dishwasher
Bedrooms and Bathrooms
- 3 Bedrooms
Basement
- Walk-Out Basement
- Basement Fills Entire Space Under The House
Parking
- 2 Car Garage
- Parking Deck
Outdoor Features
- Deck
Utilities
- Central Air
- Gas Available at Street
Listing and Financial Details
- Assessor Parcel Number 2795553
Map
Home Values in the Area
Average Home Value in this Area
Tax History
| Year | Tax Paid | Tax Assessment Tax Assessment Total Assessment is a certain percentage of the fair market value that is determined by local assessors to be the total taxable value of land and additions on the property. | Land | Improvement |
|---|---|---|---|---|
| 2025 | $2,055 | $60,900 | $60,900 | $0 |
| 2024 | $1,940 | $60,900 | $60,900 | $0 |
| 2023 | $1,848 | $60,900 | $60,900 | $0 |
Property History
| Date | Event | Price | List to Sale | Price per Sq Ft |
|---|---|---|---|---|
| 11/25/2025 11/25/25 | For Sale | $699,900 | -- | $243 / Sq Ft |
Purchase History
| Date | Type | Sale Price | Title Company |
|---|---|---|---|
| Warranty Deed | $99,900 | None Available | |
| Warranty Deed | $99,900 | None Available |
Source: SmartMLS
MLS Number: 24142113
APN: BRIS M:62 L:8-6
- 35 James P Casey Rd
- 90 Battle St
- 1970 Perkins St
- 62 (Lot 13-1) James P Casey Rd
- 146 Perkins St
- 6 Ridgecrest Ln
- 321 Matthews St
- 0 Hart St Unit 170255530
- 123 El Toro Dr
- 6 Sand Hill Rd
- 48 Boivin St
- 820 Matthews St Unit 29
- 6 El Toro Dr
- 39 Pine Meadow Dr
- 51 Pine Meadow Dr
- 56 Maheu St
- 276 Hart St
- 26 Martin Rd
- 565 Clark Ave Unit 17
- 565 Clark Ave Unit 18
- 79 N Pond St
- 7 Willoughby St
- 58 Beech St Unit 2nd Floor
- 5 Franklin St Unit 2nd Fl.
- 5 Franklin St Unit 3 Fl apartment
- 24 James St
- 66 Williams St Unit 66 Williams st,
- 3 North St
- 491 West St Unit 491 West st
- 454 West St
- 444-445 West St
- 436 West St Unit 1st FL
- 67 Burlington Ave Unit 69
- 133 North St
- 52 Jacobs St
- 138 Federal St
- 72 Stewart St
- 245 Oakland St
- 218 West St Unit D2
- 46 Stearns St
