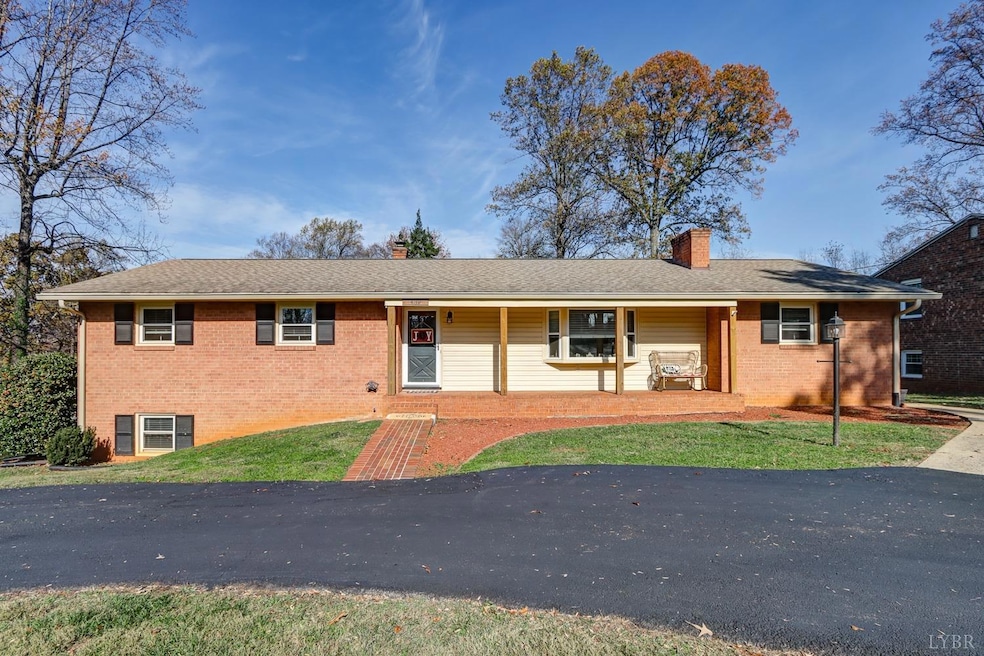
439 Jefferson Dr Lynchburg, VA 24502
Timberlake NeighborhoodHighlights
- Property is near a clubhouse
- Community Pool
- Fenced Yard
- Multiple Fireplaces
- Circular Driveway
- Tile Flooring
About This Home
As of March 2025An incredible find in the Brookville School District. 4 bedrooms 2 and half baths all on the main level and ready for new owners. All new flooring throught the home.A large living room with fireplace and gas logs. There is an opem kitchen with a dining area and pantry which could also be used as a laundry room. Off of the kitchen is a bedroom or office with a 1/2 bath. There is a master bedroom with bath and 2 other bedrooms complete the main level. The basement is unfinished with a one car garage. The home sits on a corner lot with a fenced in back yard with storage shed. There are also 2 paved driveways.
Last Agent to Sell the Property
Brownstone Properties License #0225032285 Listed on: 11/25/2024
Last Buyer's Agent
Jenny Mather
NextHome TwoFourFive License #0225252992

Home Details
Home Type
- Single Family
Est. Annual Taxes
- $994
Year Built
- Built in 1964
Lot Details
- 0.5 Acre Lot
- Fenced Yard
Home Design
- Shingle Roof
Interior Spaces
- 1,891 Sq Ft Home
- 1-Story Property
- Ceiling Fan
- Multiple Fireplaces
- Gas Log Fireplace
- Scuttle Attic Hole
- Washer Hookup
Kitchen
- Electric Range
- Microwave
- Dishwasher
Flooring
- Tile
- Vinyl Plank
- Vinyl
Bedrooms and Bathrooms
- Bathtub Includes Tile Surround
Basement
- Heated Basement
- Walk-Out Basement
- Basement Fills Entire Space Under The House
- Interior and Exterior Basement Entry
- Laundry in Basement
Home Security
- Storm Doors
- Fire and Smoke Detector
Parking
- Garage
- Basement Garage
- Circular Driveway
Schools
- Tomahawk Elementary School
- Brookville Midl Middle School
- Brookville High School
Utilities
- Heat Pump System
- Electric Water Heater
- Septic Tank
- Cable TV Available
Additional Features
- Outdoor Storage
- Property is near a clubhouse
Community Details
Recreation
- Community Pool
Additional Features
- Rainbow Forest Subdivision
- Net Lease
Similar Homes in Lynchburg, VA
Home Values in the Area
Average Home Value in this Area
Property History
| Date | Event | Price | Change | Sq Ft Price |
|---|---|---|---|---|
| 03/03/2025 03/03/25 | Sold | $352,900 | -1.9% | $187 / Sq Ft |
| 01/30/2025 01/30/25 | Pending | -- | -- | -- |
| 01/17/2025 01/17/25 | Price Changed | $359,900 | -1.4% | $190 / Sq Ft |
| 12/10/2024 12/10/24 | Price Changed | $364,900 | -3.9% | $193 / Sq Ft |
| 11/25/2024 11/25/24 | For Sale | $379,900 | +145.1% | $201 / Sq Ft |
| 07/14/2014 07/14/14 | Sold | $155,000 | -3.1% | $82 / Sq Ft |
| 07/14/2014 07/14/14 | Pending | -- | -- | -- |
| 06/04/2014 06/04/14 | For Sale | $159,900 | -- | $85 / Sq Ft |
Tax History Compared to Growth
Agents Affiliated with this Home
-
Sarah Thomas
S
Seller's Agent in 2025
Sarah Thomas
Brownstone Properties
8 in this area
56 Total Sales
-
J
Buyer's Agent in 2025
Jenny Mather
NextHome TwoFourFive
-
Gary Foster

Seller's Agent in 2014
Gary Foster
RE/MAX
(434) 841-7537
5 in this area
103 Total Sales
-
Jeff Barker

Buyer's Agent in 2014
Jeff Barker
RE/MAX
(434) 610-6789
7 in this area
81 Total Sales
Map
Source: Lynchburg Association of REALTORS®
MLS Number: 355996
APN: 011A-04011-005-0
- 423 Poplar Forest Dr
- 164 Poplar Forest Dr
- 291 Dawnridge Dr
- 560 Collington Dr
- 101 Manor Dr
- 1395 Rainbow Forest Dr
- 144 Kirkley Place
- 16 Kade Ct
- 52 Winding Way Rd
- 49 Kade Ct
- 4143 Waterlick Rd
- 80 Winding Way Rd
- 115 Lafayette Place
- 1639 Rainbow Forest Dr
- 65 Kade Ct
- 137 Poplar Terrace Dr
- 294 Rainbow Forest Dr
- 0 Waterlick Rd
- 1702 Laxton Rd
- 149 Powtan Dr






