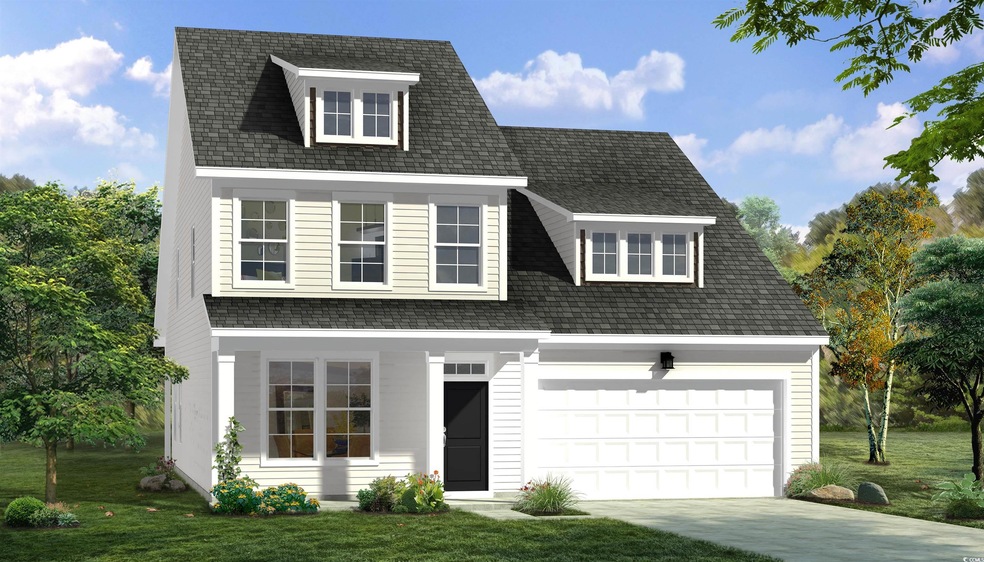Estimated payment $2,681/month
Highlights
- Second Garage
- Lake View
- Main Floor Bedroom
- Riverside Elementary School Rated A-
- Traditional Architecture
- Golf Cart Garage
About This Home
Welcome to Chestnut Farms. The Lighthouse floorplan offers Six-foot windows, allowing tons of natural light into this home. Quartz countertops, stainless steel appliances, and a generous island are features of the kitchen with an open concept to dining and living area. The ensuite bath features a dual vanity, private water closet, and large owner’s closet. The primary bathroom also features a tiled Roman shower. Primary on the 1st floor with LVP and a tray ceiling. 3 additional bedrooms are upstairs with a spacious bonus room. The home also features a first floor flex room, great for an office. Relax in the evening on the extended covered screened porch! Take advantage of this ideal location, just minutes from the best beaches, restaurants, and shopping the Grand Strand has to offer! Under 7 miles to the beach of Arcadian Shores. **Picture is used for marketing purpose, elevation and colors of home will vary. **
Home Details
Home Type
- Single Family
Year Built
- Built in 2025
Lot Details
- 0.25 Acre Lot
- Rectangular Lot
HOA Fees
- $90 Monthly HOA Fees
Parking
- 3 Car Attached Garage
- Second Garage
- Garage Door Opener
- Golf Cart Garage
Home Design
- Home to be built
- Traditional Architecture
- Bi-Level Home
- Slab Foundation
- Vinyl Siding
Interior Spaces
- 2,722 Sq Ft Home
- Open Floorplan
- Den
- Bonus Room
- Screened Porch
- Lake Views
- Pull Down Stairs to Attic
- Fire and Smoke Detector
Kitchen
- Range with Range Hood
- Microwave
- Dishwasher
- Stainless Steel Appliances
- Kitchen Island
- Solid Surface Countertops
- Disposal
Flooring
- Carpet
- Luxury Vinyl Tile
Bedrooms and Bathrooms
- 4 Bedrooms
- Main Floor Bedroom
- Bathroom on Main Level
Laundry
- Laundry Room
- Washer and Dryer Hookup
Schools
- Riverside Elementary School
- North Myrtle Beach Middle School
- North Myrtle Beach High School
Utilities
- Central Heating and Cooling System
- Underground Utilities
- Water Heater
- Phone Available
- Cable TV Available
Additional Features
- No Carpet
- Patio
- Outside City Limits
Community Details
- Association fees include electric common, manager, common maint/repair, legal and accounting
- Built by DRB Homes
- The community has rules related to allowable golf cart usage in the community
Listing and Financial Details
- Home warranty included in the sale of the property
Map
Home Values in the Area
Average Home Value in this Area
Property History
| Date | Event | Price | Change | Sq Ft Price |
|---|---|---|---|---|
| 05/01/2025 05/01/25 | For Sale | $411,240 | -- | $151 / Sq Ft |
Source: Coastal Carolinas Association of REALTORS®
MLS Number: 2510961
- 440 Joseph St
- 451 Joseph St
- 436 Joseph St Unit Lot 37
- 438 Joseph St
- 242 Letha Dr
- 222 Letha Dr Unit Lot 57
- 424 Joseph St Unit Lot 34
- 415 Joseph St
- Avondale Plan at Chestnut Farms
- Easton Plan at Chestnut Farms
- Lighthouse Plan at Chestnut Farms
- Chelsea Plan at Chestnut Farms
- Catamaran Plan at Chestnut Farms
- 156 Joyce Dr
- 136 Joyce Dr
- 144 Joyce Rd
- 152 Joyce Dr
- 144 Joyce Dr
- 136 Joyce Dr Unit Lot 6
- 2653 Monaca Dr
- 468 Craigflower Ct
- 148 Junco Cir
- 182 Waterloo Sunset Dr
- 8840 Henry Rd Unit Lantana
- 8840 Henry Rd Unit Indigo
- 8840 Henry Rd Unit Dewberry
- 8840 Henry Rd
- 2740 Grande Dunes North Village Blvd
- 305 Lineback Place
- 6253 Catalina Dr Unit 231
- 6253 Catalina Dr Unit 1312
- 2385 Vera Way Unit 2210.1411836
- 2385 Vera Way Unit 4209.1411837
- 2385 Vera Way Unit 4214.1411835
- 2385 Vera Way Unit 5207.1411833
- 2385 Vera Way Unit 5203.1411834
- 100 Lyman Ct
- 8906 Freya Way Unit 24A
- 6203 Catalina Dr
- 840 Windsor Rose Dr

