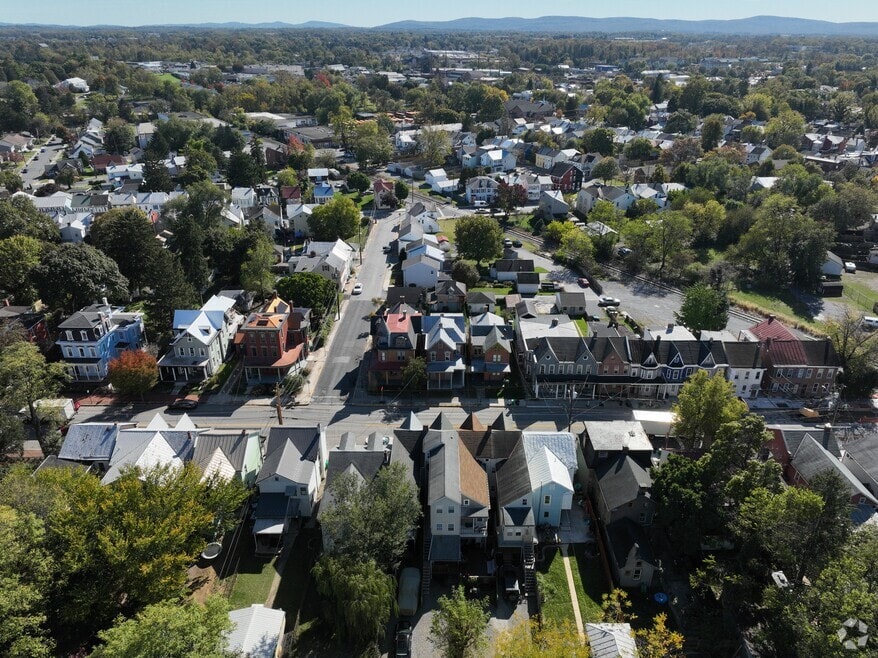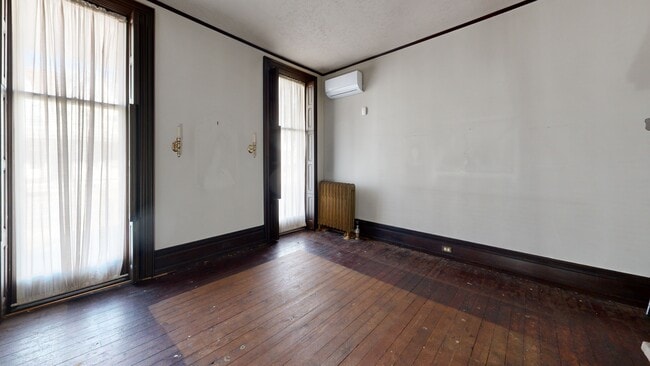
439 N Hanover St Carlisle, PA 17013
Estimated payment $1,403/month
Highlights
- Hot Property
- Traditional Floor Plan
- Attic
- Carriage House
- Wood Flooring
- No HOA
About This Home
Welcome to this charming semi-detached home built in 1891!
Although it shares only a small portion of wall space with the neighboring property, this residence offers the feel of a single-family home. Full of history and character, it’s just waiting for someone to restore it to its former glory. Inside, you’ll find stunning wood doors and intricate trim that showcase the craftsmanship of its era.
The seller has already completed several updates to make the home more comfortable, including new kitchen appliances and the addition of central air and heat upstairs, with new ductwork installed in the attic. The main level is equipped with mini-splits for efficient heating and cooling throughout the year.
This home features three bedrooms and two full baths, all within walking distance of downtown Carlisle Borough — close to restaurants, shops, and nightlife. Enjoy the screened-in back porch, and take advantage of the converted carriage house garage, which offers parking for one car plus extra storage space above. There is still room for one more car under the overhang off the garage.
Bring your tools and imagination to restore this historic gem to the masterpiece it once was
Listing Agent
(717) 462-1174 greathomesbyglenda@gmail.com Iron Valley Real Estate of Central PA License #RS356521 Listed on: 10/22/2025

Townhouse Details
Home Type
- Townhome
Est. Annual Taxes
- $3,632
Year Built
- Built in 1891
Lot Details
- 4,356 Sq Ft Lot
- Property is in below average condition
Parking
- 1 Car Detached Garage
- 1 Detached Carport Space
- On-Street Parking
Home Design
- Semi-Detached or Twin Home
- Carriage House
- Victorian Architecture
- Side-by-Side
- Brick Exterior Construction
- Stone Foundation
- Poured Concrete
- Plaster Walls
- Metal Roof
Interior Spaces
- 2,178 Sq Ft Home
- Property has 2 Levels
- Traditional Floor Plan
- Built-In Features
- Window Treatments
- Double Door Entry
- French Doors
- Living Room
- Dining Room
- Den
- Screened Porch
- Basement
- Walk-Up Access
- Home Security System
- Attic
Kitchen
- Gas Oven or Range
- Dishwasher
- Disposal
Flooring
- Wood
- Carpet
Bedrooms and Bathrooms
- 3 Bedrooms
Laundry
- Laundry on main level
- Dryer
- Washer
Schools
- Carlisle Area High School
Utilities
- Central Air
- Ductless Heating Or Cooling System
- Heat Pump System
- 200+ Amp Service
- Electric Water Heater
Additional Features
- More Than Two Accessible Exits
- Urban Location
Community Details
- No Home Owners Association
- Carlisle Borough Subdivision
Listing and Financial Details
- Assessor Parcel Number 02-20-1800-002
Map
Home Values in the Area
Average Home Value in this Area
Tax History
| Year | Tax Paid | Tax Assessment Tax Assessment Total Assessment is a certain percentage of the fair market value that is determined by local assessors to be the total taxable value of land and additions on the property. | Land | Improvement |
|---|---|---|---|---|
| 2025 | $3,556 | $151,000 | $23,500 | $127,500 |
| 2024 | $3,454 | $151,000 | $23,500 | $127,500 |
| 2023 | $3,296 | $151,000 | $23,500 | $127,500 |
| 2022 | $3,249 | $151,000 | $23,500 | $127,500 |
| 2021 | $3,203 | $151,000 | $23,500 | $127,500 |
| 2020 | $3,135 | $151,000 | $23,500 | $127,500 |
| 2019 | $3,069 | $151,000 | $23,500 | $127,500 |
| 2018 | $3,004 | $151,000 | $23,500 | $127,500 |
| 2017 | $2,944 | $151,000 | $23,500 | $127,500 |
| 2016 | -- | $151,000 | $23,500 | $127,500 |
| 2015 | -- | $151,000 | $23,500 | $127,500 |
| 2014 | -- | $151,000 | $23,500 | $127,500 |
Property History
| Date | Event | Price | List to Sale | Price per Sq Ft |
|---|---|---|---|---|
| 10/26/2025 10/26/25 | Pending | -- | -- | -- |
| 10/22/2025 10/22/25 | For Sale | $209,900 | -- | $96 / Sq Ft |
Purchase History
| Date | Type | Sale Price | Title Company |
|---|---|---|---|
| Deed | $135,000 | None Available |
About the Listing Agent

My name is Glenda Shull, and I'm a dedicated real estate agent with experience since 2020. Since entering the industry, my business has consistently doubled year over year, a reflection of both my commitment and the trust my clients place in me. I pride myself on being more than just a transactional agent-I focus on building lasting relationships. I stay connected with my past clients and operate from a place of genuine care and dedication. I go above and beyond to keep deals on track,
Glenda's Other Listings
Source: Bright MLS
MLS Number: PACB2047898
APN: 02-20-1800-002
- 421 N Hanover St
- 517 N Hanover St
- 418 N East St
- 164 E Penn St
- 133 N East St
- 220 N Pitt St
- 300 E North St
- 251 E Louther St
- 29 Debra Ln Unit 61B
- 23 Debra Ln Unit 53B
- 23 Debra Ln
- 29 Debra Ln
- Juniper Plan at Lehmans Landing - Townhomes
- Pine Plan at Lehmans Landing - Townhomes
- 14 Family Dr
- 817 N West St
- 49 S Bedford St
- 108 Media Rd
- 906 N West St
- 920 N West St





