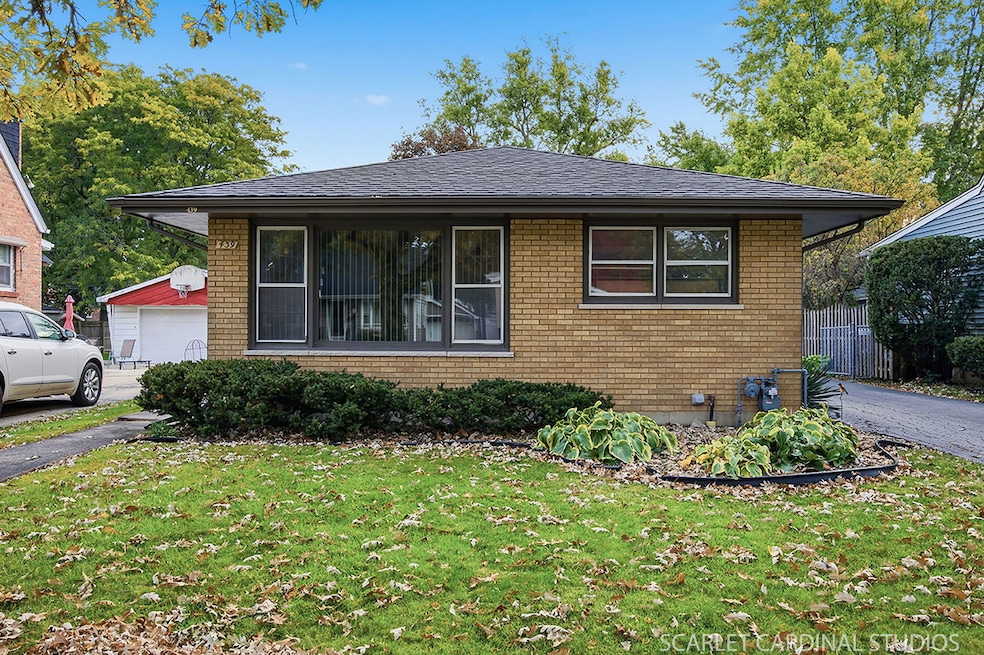439 N Harvard Ave Villa Park, IL 60181
Estimated payment $2,696/month
Highlights
- Property is near a park
- Ranch Style House
- Community Pool
- Willowbrook High School Rated A
- Wood Flooring
- Home Office
About This Home
Step into this meticulously maintained 3 bedroom 2 bath brick ranch that radiates pride of ownership and exceptional cleanliness. The main level welcomes you with a spacious, light-filled living room featuring gleaming oak hardwood floors. Three generously sized bedrooms also boast hardwood flooring, ample closet space and easy access to a well appointed full bath. The bright kitchen offers a breakfast bar, abundant white cabinetry and opens seamlessly to the dining area -- perfect for entertaining -- overlooking a fully fenced backyard and inviting patio. Downstairs, the ginormous finished basement expands your living space with a sprawling family room complete with built-in shelving, a cozy ventless gas fireplace, wet bar, office/4th bedroom, second full bath with shower, large laundry area and extensive storage. A rare find, the 4 car tandem garage (21 x 32 ft) provides incredible space for vehicles, hobbies or a workshop. Located just steps from grade and middle schools, the Metra station, parks, and the community pool, this home offers both comfort and convenience in a sought after Villa Park neighborhood. Newer roof and furnace.
Listing Agent
J.W. Reedy Realty Brokerage Phone: (630) 404-6516 License #475137941 Listed on: 10/28/2025
Home Details
Home Type
- Single Family
Est. Annual Taxes
- $7,806
Year Built
- Built in 1959
Lot Details
- Lot Dimensions are 50x188
- Paved or Partially Paved Lot
Parking
- 4 Car Garage
- Parking Included in Price
Home Design
- Ranch Style House
- Brick Exterior Construction
- Asphalt Roof
- Concrete Perimeter Foundation
Interior Spaces
- 1,125 Sq Ft Home
- Bar
- Gas Log Fireplace
- Family Room with Fireplace
- Living Room
- Dining Room
- Home Office
Kitchen
- Cooktop
- Microwave
- Dishwasher
Flooring
- Wood
- Ceramic Tile
Bedrooms and Bathrooms
- 3 Bedrooms
- 3 Potential Bedrooms
- 2 Full Bathrooms
Laundry
- Laundry Room
- Dryer
- Washer
Basement
- Basement Fills Entire Space Under The House
- Fireplace in Basement
Schools
- North Elementary School
- Jefferson Middle School
- Willowbrook High School
Utilities
- Forced Air Heating and Cooling System
- Heating System Uses Natural Gas
- Lake Michigan Water
Additional Features
- Patio
- Property is near a park
Community Details
- Community Pool
Listing and Financial Details
- Homeowner Tax Exemptions
Map
Home Values in the Area
Average Home Value in this Area
Tax History
| Year | Tax Paid | Tax Assessment Tax Assessment Total Assessment is a certain percentage of the fair market value that is determined by local assessors to be the total taxable value of land and additions on the property. | Land | Improvement |
|---|---|---|---|---|
| 2024 | $7,806 | $111,276 | $15,313 | $95,963 |
| 2023 | $7,431 | $102,900 | $14,160 | $88,740 |
| 2022 | $7,225 | $98,920 | $13,610 | $85,310 |
| 2021 | $6,930 | $96,460 | $13,270 | $83,190 |
| 2020 | $6,765 | $94,350 | $12,980 | $81,370 |
| 2019 | $6,314 | $89,700 | $12,340 | $77,360 |
| 2018 | $6,374 | $79,360 | $10,920 | $68,440 |
| 2017 | $5,336 | $75,630 | $10,410 | $65,220 |
| 2016 | $5,155 | $71,250 | $9,810 | $61,440 |
| 2015 | $5,045 | $66,380 | $9,140 | $57,240 |
| 2014 | $5,979 | $71,890 | $20,520 | $51,370 |
| 2013 | $5,698 | $72,900 | $20,810 | $52,090 |
Property History
| Date | Event | Price | List to Sale | Price per Sq Ft |
|---|---|---|---|---|
| 10/28/2025 10/28/25 | Price Changed | $389,990 | 0.0% | $347 / Sq Ft |
| 10/28/2025 10/28/25 | For Sale | $389,990 | -- | $347 / Sq Ft |
Purchase History
| Date | Type | Sale Price | Title Company |
|---|---|---|---|
| Warranty Deed | $213,500 | -- |
Mortgage History
| Date | Status | Loan Amount | Loan Type |
|---|---|---|---|
| Open | $170,800 | No Value Available |
Source: Midwest Real Estate Data (MRED)
MLS Number: 12498344
APN: 06-04-230-006
- 490 N Chatham Ave
- 417 W Terrace St
- 247 N Ardmore Ave
- 235 N Ardmore Ave
- 117 E Vermont St
- 58 E Division St
- 739 N 2nd Ave
- 37 N Addison Rd
- 17W517 Manor Ln
- 204 E Hill St
- 700 W Pleasant St
- 2N152 Wisconsin Ave
- 434 N Lincoln Ave
- 1136 E Kenilworth Ave
- 169 S Villa Ave
- 935 E Saint Charles Rd
- 921 S Iowa Ave
- 912 E Saint Charles Rd
- 913 S Iowa Ave
- 114 E Kenilworth Ave
- 446 N Ardmore Ave Unit GB
- 481 N Ardmore Ave
- 230 W Division St
- 517 N Biermann Ave
- 426 N Ellsworth Ave
- 353 E Elm St
- 87 S 2nd Ave
- 715 E Le Moyne Ave
- 327 W School St Unit ID1285045P
- 334 S Wisconsin Ave Unit ID1285085P
- 640 N Edgewood Ave
- 1 Ovaltine Ct
- 215 S Westmore-Meyers Rd
- 32 S Monterey Ave
- 214 S Westmore-Meyers Rd Unit C
- 505 N La Londe Ave
- 150 E Winthrop Ave
- 301 W Winthrop Ave
- 760 E North Broadway St Unit 1
- 400 E Saint Charles Rd







