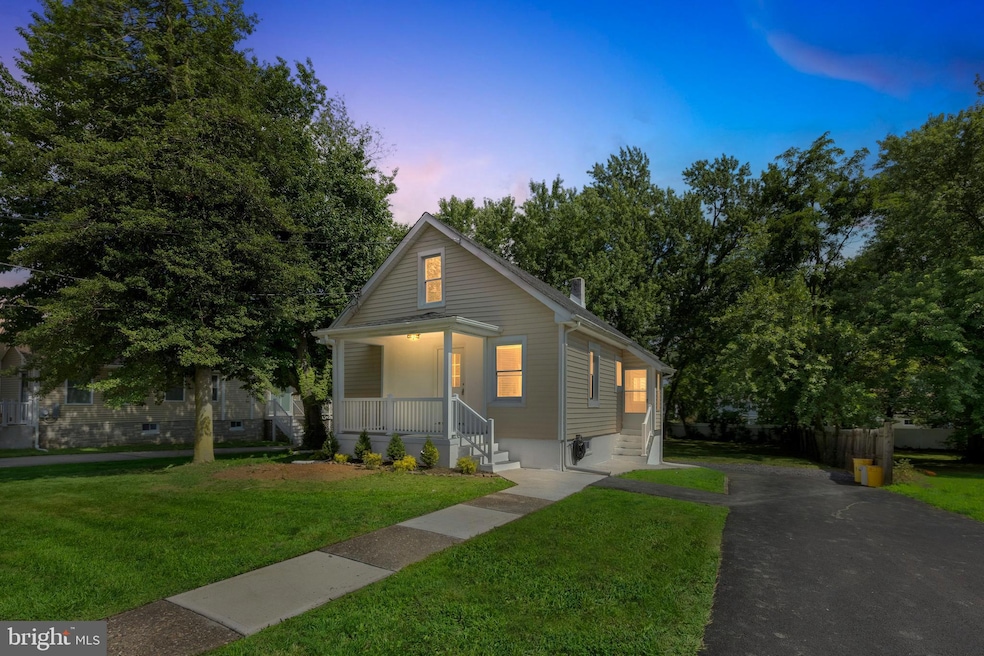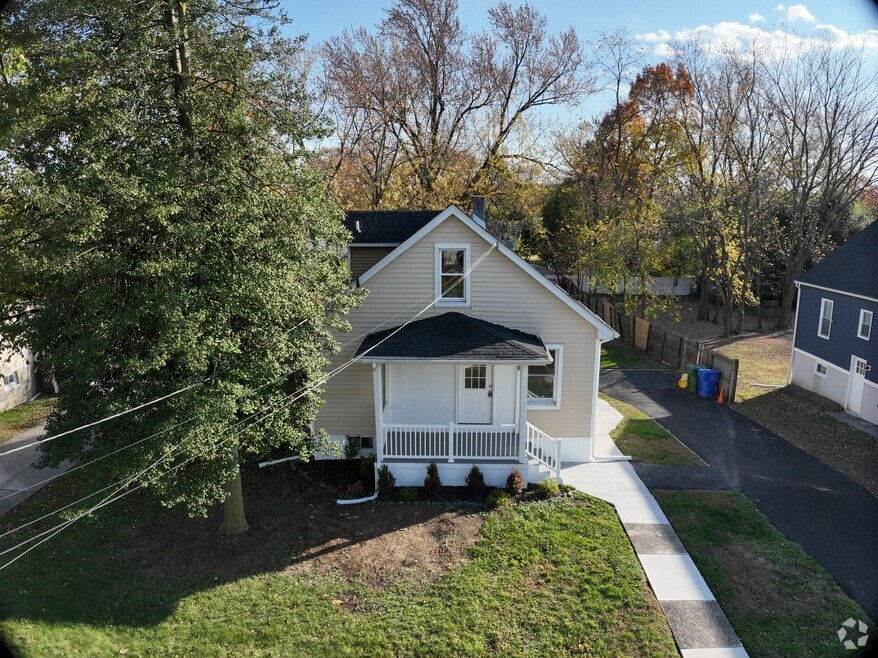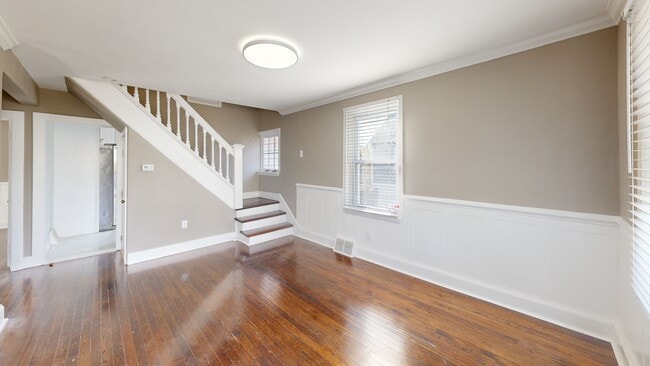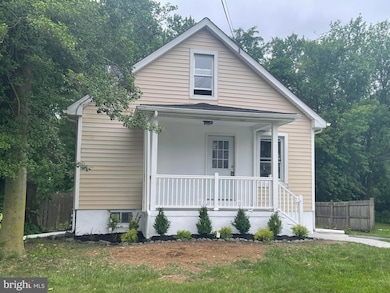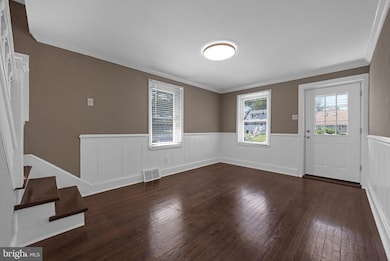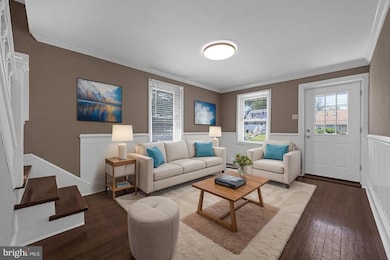
439 Princeton Ave Cherry Hill, NJ 08002
Estimated payment $2,773/month
Highlights
- Hot Property
- Cape Cod Architecture
- Solid Hardwood Flooring
- Eat-In Gourmet Kitchen
- Traditional Floor Plan
- Main Floor Bedroom
About This Home
Welcome to 439 Princeton Ave. This Charming 4-bedroom, 2-bath Cape Cod home nestled on a quiet street in Cherry Hill's desirable Barlow section. This inviting property features a bright living room, a new kitchen with Quartz countertops and Glass subway tile backsplash. Stainless Steel appliances. With direct access to a spacious, partially fenced yard, and a large front porch perfect for unwinding. The main bedrooms and a new remodeled full bath are conveniently located on the first floor, while the second floor offers two additional bedrooms and another new remodeled full bath. A full Walk-Out Partially finished basement with a large bonus room provides additional heated and AC living space. Along with ample storage space, and a driveway allows for off-street parking. Ideally located near shopping and major roadways, this home offers an easy commute to both Philadelphia and the Jersey Shore. You can make this charming house your dream home. Schedule your private showing today!
Listing Agent
(856) 761-5557 terryrgrayson@gmail.com Keller Williams Realty - Cherry Hill License #1430524 Listed on: 11/12/2025

Home Details
Home Type
- Single Family
Est. Annual Taxes
- $6,853
Year Built
- Built in 1949
Lot Details
- 0.25 Acre Lot
- Lot Dimensions are 60.00 x 184.00
- Wood Fence
- Property is in excellent condition
Parking
- 1 Car Attached Garage
- 6 Driveway Spaces
- Parking Storage or Cabinetry
- Rear-Facing Garage
- Gravel Driveway
- On-Street Parking
Home Design
- Cape Cod Architecture
- Architectural Shingle Roof
- Vinyl Siding
- Concrete Perimeter Foundation
Interior Spaces
- Property has 2 Levels
- Traditional Floor Plan
- Crown Molding
- Wainscoting
- Ceiling Fan
- Recessed Lighting
- Replacement Windows
- Six Panel Doors
- Family Room Off Kitchen
- Living Room
- Bonus Room
Kitchen
- Eat-In Gourmet Kitchen
- Breakfast Area or Nook
- Gas Oven or Range
- Built-In Microwave
- Ice Maker
- Dishwasher
- Stainless Steel Appliances
- Kitchen Island
- Upgraded Countertops
- Disposal
Flooring
- Solid Hardwood
- Engineered Wood
- Carpet
- Ceramic Tile
Bedrooms and Bathrooms
- Walk-In Closet
- Dual Flush Toilets
- Bathtub with Shower
Laundry
- Laundry Room
- Washer and Dryer Hookup
Partially Finished Basement
- Heated Basement
- Walk-Out Basement
- Basement Fills Entire Space Under The House
- Garage Access
- Drainage System
- Laundry in Basement
Schools
- Joyce Kilmer Elementary School
- John A. Carusi Middle School
- Cherry Hill High - West
Utilities
- Forced Air Heating and Cooling System
- Vented Exhaust Fan
- 100 Amp Service
- Natural Gas Water Heater
- Municipal Trash
Additional Features
- More Than Two Accessible Exits
- Porch
- Suburban Location
Community Details
- No Home Owners Association
- Barlow Subdivision
Listing and Financial Details
- Assessor Parcel Number 09-00185 01-00008
3D Interior and Exterior Tours
Floorplans
Map
Home Values in the Area
Average Home Value in this Area
Tax History
| Year | Tax Paid | Tax Assessment Tax Assessment Total Assessment is a certain percentage of the fair market value that is determined by local assessors to be the total taxable value of land and additions on the property. | Land | Improvement |
|---|---|---|---|---|
| 2025 | $6,501 | $145,800 | $48,900 | $96,900 |
| 2024 | $6,127 | $145,800 | $48,900 | $96,900 |
| 2023 | $6,127 | $145,800 | $48,900 | $96,900 |
| 2022 | $5,957 | $145,800 | $48,900 | $96,900 |
| 2021 | $5,976 | $145,800 | $48,900 | $96,900 |
| 2020 | $5,903 | $145,800 | $48,900 | $96,900 |
| 2019 | $5,901 | $145,800 | $48,900 | $96,900 |
| 2018 | $5,884 | $145,800 | $48,900 | $96,900 |
| 2017 | $5,804 | $145,800 | $48,900 | $96,900 |
| 2016 | $5,727 | $145,800 | $48,900 | $96,900 |
| 2015 | $5,637 | $145,800 | $48,900 | $96,900 |
| 2014 | $5,574 | $145,800 | $48,900 | $96,900 |
Property History
| Date | Event | Price | List to Sale | Price per Sq Ft | Prior Sale |
|---|---|---|---|---|---|
| 11/12/2025 11/12/25 | For Sale | $419,900 | +52.1% | $308 / Sq Ft | |
| 11/26/2024 11/26/24 | Sold | $276,100 | +12.7% | $240 / Sq Ft | View Prior Sale |
| 11/14/2024 11/14/24 | Pending | -- | -- | -- | |
| 10/31/2024 10/31/24 | For Sale | $244,900 | -- | $213 / Sq Ft |
Purchase History
| Date | Type | Sale Price | Title Company |
|---|---|---|---|
| Deed | $276,100 | Southern United Title | |
| Deed | $276,100 | Southern United Title | |
| Sheriffs Deed | -- | None Available | |
| Deed | $87,501 | -- |
Mortgage History
| Date | Status | Loan Amount | Loan Type |
|---|---|---|---|
| Open | $340,000 | New Conventional | |
| Closed | $340,000 | New Conventional | |
| Previous Owner | $70,000 | No Value Available |
About the Listing Agent

The customer is always Terry’s #1 Priority!
Terry Grayson is a dedicated full-time professional who represents the highest standards of integrity, reliability and experience. He has achieved a high degree of success through an attitude of dedication and commitment to his clients, and meticulous attention to detail. As a result, Mr. Grayson has identified and implemented many innovative marketing concepts designed to benefit the clients he serves.
Selling or purchasing a home
Terry's Other Listings
Source: Bright MLS
MLS Number: NJCD2105980
APN: 09-00185-01-00008
- 425 Yale Ave
- 402 State St
- 315 Evergreen Ave
- 1615 Chapel Ave W
- 632 Longwood Ave
- 540 3rd Ave
- 214 Barlow Ave
- 217 Glenwood Ave
- 202 State St
- 645 Woodland Ave
- 124 Ivins Ave
- 710 Church Rd
- 501 Church Rd
- 728 Longwood Ave
- 700 Olive St
- 1111 Bedford Ave
- 623 Merchant St
- 166 Prospect St
- 10 Church Rd
- 4527 Arrison Ct
- 413 State St Unit A
- 4014 Derby Ct
- 4045 Derby Ct
- 4021 Derby Ct
- 323 Monroe Ave
- 318 Essex Ave
- 617 Helena Ave
- 700 Citation Ln Unit 1242
- 700 Citation Ln Unit 620
- 700 Citation Ln Unit 1249
- 700 Citation Ln Unit 1235
- 700 Citation Ln Unit 1123
- 700 Citation Ln Unit 1011
- 700 Citation Ln Unit 1228
- 700 Citation Ln Unit 1136
- 700 Citation Ln
- 522 Merchant St Unit A
- 4023 Park (Derby Court) Place Unit 4023
- 2145 Route 38
- 5342 Palomino Ct
