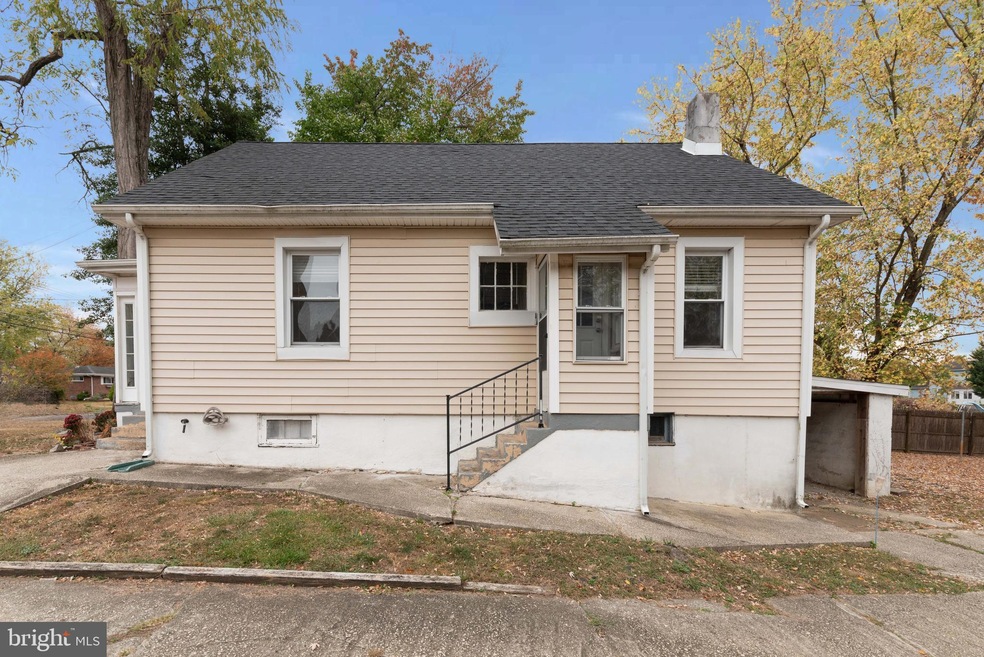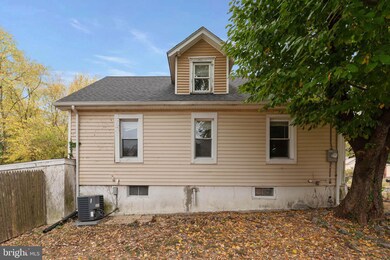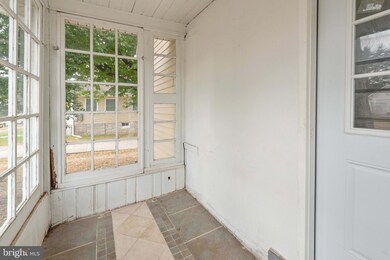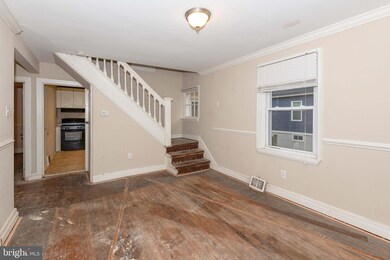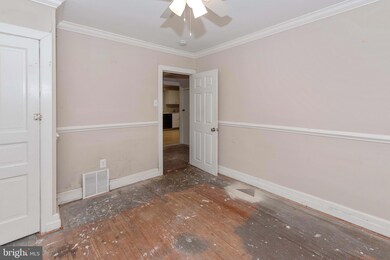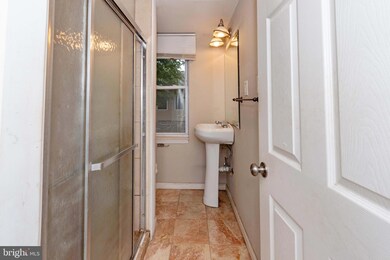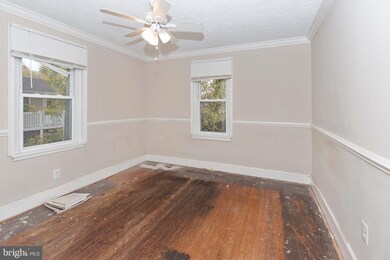
439 Princeton Ave Cherry Hill, NJ 08002
Highlights
- Cape Cod Architecture
- Living Room
- Forced Air Heating and Cooling System
- No HOA
- En-Suite Primary Bedroom
About This Home
As of November 2024Charming 3-bedroom, 2-bath Cape Cod home nestled on a quiet street in Cherry Hill's desirable Barlow section. This inviting property features a bright living room, a kitchen with direct access to a spacious, partially fenced yard, and an enclosed front porch or sunroom perfect for unwinding. The main bedroom and a full bath are conveniently located on the first floor, while the second floor offers two additional bedrooms and another full bath. A full unfinished basement provides ample storage space, and a driveway allows for off-street parking. Ideally located near shopping and major roadways, this home offers an easy commute to both Philadelphia and the Jersey Shore. With a little imagination and some TLC, you can make this charming house your dream home. Schedule your private showing today! The property is being sold "as-is." The buyer is responsible for all repairs and inspections, including the certificate of occupancy and fire inspection. All information provided is deemed reliable but is not guaranteed and should be independently verified.
Last Agent to Sell the Property
Vanguard Realty Group Inc License #0453467 Listed on: 10/31/2024
Home Details
Home Type
- Single Family
Est. Annual Taxes
- $6,125
Year Built
- Built in 1949
Lot Details
- 0.25 Acre Lot
- Lot Dimensions are 60.00 x 184.00
Home Design
- Cape Cod Architecture
- Aluminum Siding
- Concrete Perimeter Foundation
Interior Spaces
- 1,152 Sq Ft Home
- Property has 1.5 Levels
- Living Room
Bedrooms and Bathrooms
- En-Suite Primary Bedroom
Unfinished Basement
- Basement Fills Entire Space Under The House
- Laundry in Basement
Utilities
- Forced Air Heating and Cooling System
- Natural Gas Water Heater
Community Details
- No Home Owners Association
- Barlow Subdivision
Listing and Financial Details
- Tax Lot 00008
- Assessor Parcel Number 09-00185 01-00008
Ownership History
Purchase Details
Home Financials for this Owner
Home Financials are based on the most recent Mortgage that was taken out on this home.Purchase Details
Purchase Details
Home Financials for this Owner
Home Financials are based on the most recent Mortgage that was taken out on this home.Similar Homes in the area
Home Values in the Area
Average Home Value in this Area
Purchase History
| Date | Type | Sale Price | Title Company |
|---|---|---|---|
| Deed | $276,100 | Southern United Title | |
| Sheriffs Deed | -- | None Available | |
| Deed | $87,501 | -- |
Mortgage History
| Date | Status | Loan Amount | Loan Type |
|---|---|---|---|
| Open | $340,000 | New Conventional | |
| Previous Owner | $40,000 | Stand Alone Second | |
| Previous Owner | $70,000 | No Value Available |
Property History
| Date | Event | Price | Change | Sq Ft Price |
|---|---|---|---|---|
| 08/16/2025 08/16/25 | Price Changed | $419,900 | -1.2% | $311 / Sq Ft |
| 08/15/2025 08/15/25 | For Sale | $424,900 | 0.0% | $314 / Sq Ft |
| 08/02/2025 08/02/25 | Pending | -- | -- | -- |
| 07/12/2025 07/12/25 | For Sale | $424,900 | +53.9% | $314 / Sq Ft |
| 11/26/2024 11/26/24 | Sold | $276,100 | +12.7% | $240 / Sq Ft |
| 11/14/2024 11/14/24 | Pending | -- | -- | -- |
| 10/31/2024 10/31/24 | For Sale | $244,900 | -- | $213 / Sq Ft |
Tax History Compared to Growth
Tax History
| Year | Tax Paid | Tax Assessment Tax Assessment Total Assessment is a certain percentage of the fair market value that is determined by local assessors to be the total taxable value of land and additions on the property. | Land | Improvement |
|---|---|---|---|---|
| 2025 | $6,501 | $145,800 | $48,900 | $96,900 |
| 2024 | $6,127 | $145,800 | $48,900 | $96,900 |
| 2023 | $6,127 | $145,800 | $48,900 | $96,900 |
| 2022 | $5,957 | $145,800 | $48,900 | $96,900 |
| 2021 | $5,976 | $145,800 | $48,900 | $96,900 |
| 2020 | $5,903 | $145,800 | $48,900 | $96,900 |
| 2019 | $5,901 | $145,800 | $48,900 | $96,900 |
| 2018 | $5,884 | $145,800 | $48,900 | $96,900 |
| 2017 | $5,804 | $145,800 | $48,900 | $96,900 |
| 2016 | $5,727 | $145,800 | $48,900 | $96,900 |
| 2015 | $5,637 | $145,800 | $48,900 | $96,900 |
| 2014 | $5,574 | $145,800 | $48,900 | $96,900 |
Agents Affiliated with this Home
-
Terry Grayson

Seller's Agent in 2025
Terry Grayson
Keller Williams Realty - Cherry Hill
(267) 254-2170
193 Total Sales
-
Sharonn Thomas-Pope

Seller's Agent in 2024
Sharonn Thomas-Pope
Vanguard Realty Group Inc
(215) 669-4470
206 Total Sales
-
datacorrect BrightMLS
d
Buyer's Agent in 2024
datacorrect BrightMLS
Non Subscribing Office
Map
Source: Bright MLS
MLS Number: NJCD2078990
APN: 09-00185-01-00008
- 449 Princeton Ave
- 420 Yale Ave
- 327 Monroe Ave
- 322 Monroe Ave
- 514 Chapel Ave W
- 610 Helena Ave
- 323 Saint James Ave
- 335 Hinchman Ave
- 653 Kenilworth Ave
- 2045 Crescent Way Unit C02045
- 700 Church Rd
- 243 Breeders Cup Dr Unit 243
- 526 Merchant St
- 42 Cornell Ave
- 530 Merchant St
- 226 Wilbur Ave
- 6136 Magnolia Ave
- 26 Locust St
- 7330 Maple Ave Unit 124
- 7330 Maple Ave Unit 116
