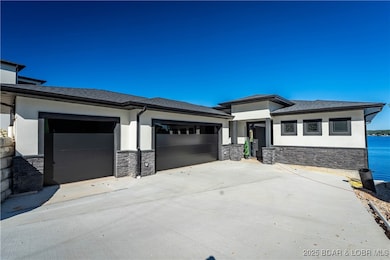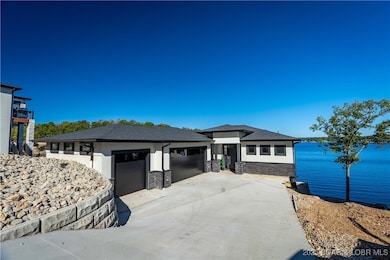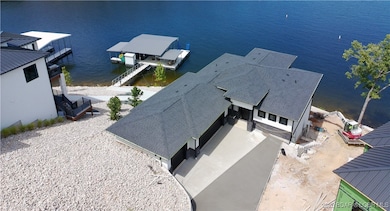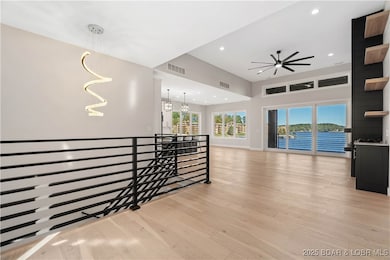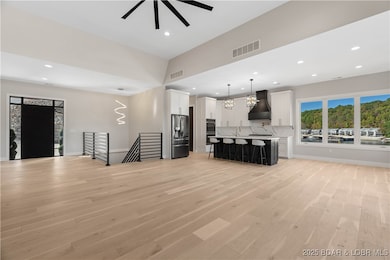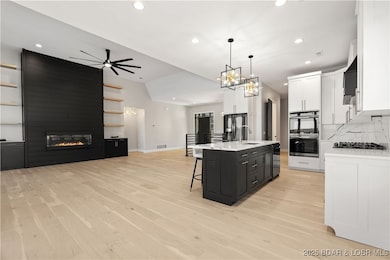439 Red Bud Rd Lake Ozark, MO 65049
Estimated payment $13,866/month
Highlights
- Lake Front
- Property fronts a channel
- Wood Flooring
- Outdoor Pool
- Deck
- Covered Patio or Porch
About This Home
BRAND-NEW, PREMIUIM POINT LOT FOR SALE!!!! This 4,200 sq ft, modern style home is located on the 3 MM of the Lake of the Ozarks. From an in-ground pool and wet bar area, to a spacious, fireside living room, to the huge 3 car garage, this home has it all! This home boasts 5 spacious bedrooms and 4 elegant full baths and 2 half baths. Custom designed cabinets and champagne gold finishes are going to brighten the home. Surrounded by windows, this home has loads of natural light and one-of-a-kind, breathtaking views over the Lake. The aesthetically designed pool patio equipped with a custom gunite pool, offers great views and plenty of space for the whole crew. This home is also equipped with a top floor and second floor washer and dryer!! With an amazing 100 feet of water frontage in a deep water cove, there is plenty of room for lakeside fun.
Listing Agent
EXP Realty, LLC Brokerage Phone: (866) 224-1761 License #2017006034 Listed on: 10/25/2025

Co-Listing Agent
EXP Realty, LLC Brokerage Phone: (866) 224-1761 License #2022022975
Home Details
Home Type
- Single Family
Est. Annual Taxes
- $2,857
Year Built
- Built in 2025 | Under Construction
Lot Details
- Lot Dimensions are 37x184x100x188
- Property fronts a channel
- Lake Front
- Home fronts a seawall
HOA Fees
- $17 Monthly HOA Fees
Parking
- 3 Car Attached Garage
- Heated Garage
- Insulated Garage
- Garage Door Opener
- Driveway
Home Design
- Pillar, Post or Pier Foundation
- Poured Concrete
- Shingle Roof
- Architectural Shingle Roof
- Stucco
Interior Spaces
- 4,200 Sq Ft Home
- 3-Story Property
- Wet Bar
- Electric Fireplace
- Basement Fills Entire Space Under The House
- Property Views
Kitchen
- Built-In Double Oven
- Stove
- Range
- Microwave
- Dishwasher
- Disposal
Flooring
- Wood
- Tile
Bedrooms and Bathrooms
- 5 Bedrooms
- Walk-In Closet
- Walk-in Shower
Laundry
- Dryer
- Washer
Accessible Home Design
- Low Threshold Shower
Outdoor Features
- Outdoor Pool
- Rip-Rap
- Cove
- Deck
- Covered Patio or Porch
Utilities
- Forced Air Heating and Cooling System
- Internet Available
Community Details
- The Waters Subdivision
Listing and Financial Details
- Assessor Parcel Number 01602300000003043019
Map
Home Values in the Area
Average Home Value in this Area
Property History
| Date | Event | Price | List to Sale | Price per Sq Ft |
|---|---|---|---|---|
| 10/25/2025 10/25/25 | For Sale | $2,650,000 | -- | $631 / Sq Ft |
Source: Bagnell Dam Association of REALTORS®
MLS Number: 3581230
- Lot 28 Redbud Ln
- 507 Redbud Ct
- Lot 20 Redbud Ct
- Lot 25 Redbud Ln
- Lot 24 Redbud Ln
- Lot 23 Redbud Ln
- Lot 5 Redbud Ln
- 3 Lots Bundle- Four Seasons
- 125 Costa Del Sol Dr Unit 201
- Lot 1014 Enclaves Ln
- Lot 34 Dogwood Rd
- 501 Ginger Rd
- Lot 1005 Enclaves Ln
- 49 E Casa Seville Dr Unit 170
- 49 E Casa Seville Dr Unit 2A
- 49 E Casa Seville Dr Unit 2B
- 120 Cedar Ct Unit 2A
- 120 Cedar Ct Unit 1A
- Lot 1006 Enclaves Ln
- 46 Enclaves Ln
Ask me questions while you tour the home.

