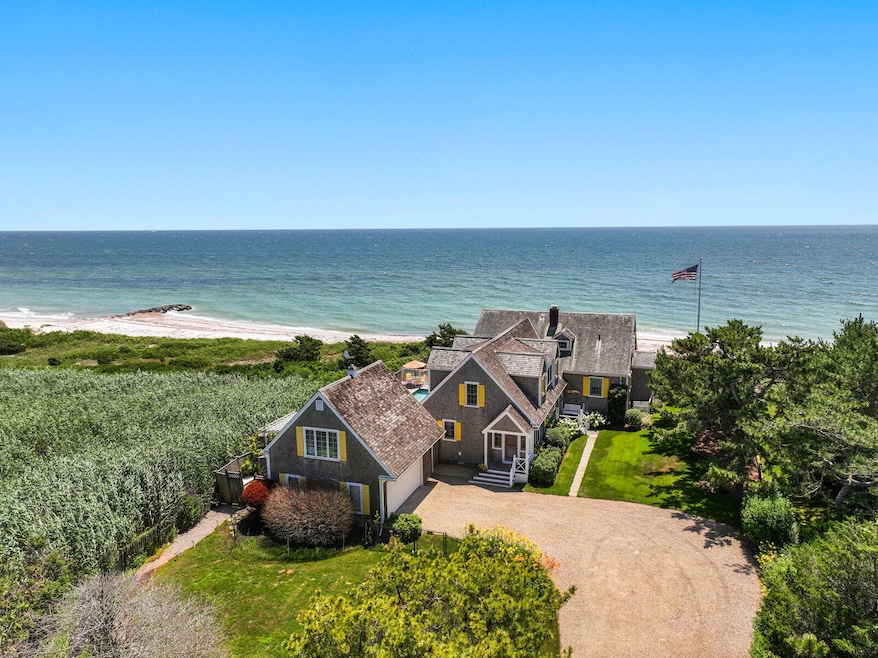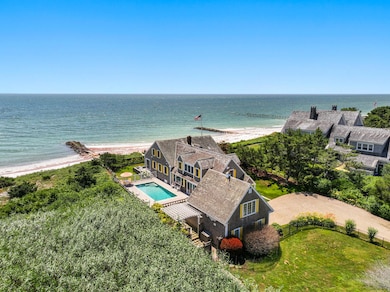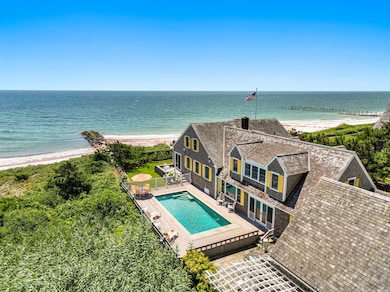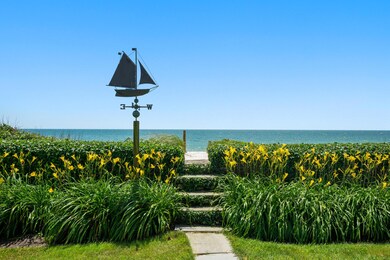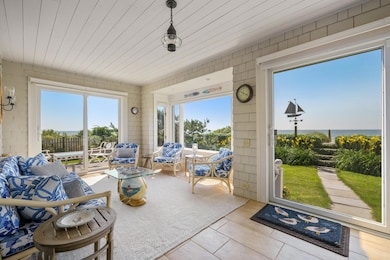439 Sea View Ave Osterville, MA 02655
Osterville NeighborhoodEstimated payment $35,920/month
Highlights
- Property is near a marina
- Heated In Ground Pool
- 1.07 Acre Lot
- West Villages Elementary School Rated A-
- Waterfront
- Deck
About This Home
Presenting the quintessential Cape Cod beach home on sought-after Sea View Avenue. This classic waterfront residence enjoys unobstructed views of Nantucket Sound with a picture-perfect sandy beach. The six-bedroom home showcases Old World craftsmanship and original period details throughout, including wide heart pine plank floors and paneling. At the heart of the home, a spacious living room with beamed ceilings, built-in bookshelves, and a fireplace gives way to a magnificent sunroom with a wet bar, where days can be spent soaking up the brilliant backdrop. The all-white kitchen offers convenience and functionality, with a pantry, breakfast bar, and access to a glorious swimming pool and patio area through sliding glass doors. A first-floor primary suite boasts breathtaking ocean views that set the stage each morning, while an en suite guest bedroom completes the main level. The second floor features four bedrooms and two full bathrooms, ensuring ample space for family and friends. Additional highlights include a two-car garage, verdant grounds, and multiple outdoor seating areas to bask in an unsurpassed setting. Located minutes from Wianno, Oyster Harbors, the village center, and everything else Osterville has to offer, this iconic beach home delivers an extraordinary lifestyle waiting to be enjoyed.
Listing Agent
Berkshire Hathaway HomeServices Robert Paul Properties License #125463 Listed on: 08/26/2025

Co-Listing Agent
Berkshire Hathaway HomeServices Robert Paul Properties License #9575319
Home Details
Home Type
- Single Family
Est. Annual Taxes
- $53,745
Year Built
- Built in 1930
Lot Details
- 1.07 Acre Lot
- Waterfront
- Fenced
- Level Lot
- Garden
- Property is zoned RF-1
Parking
- 2 Car Garage
- Open Parking
Home Design
- Block Foundation
- Poured Concrete
- Shingle Roof
- Wood Roof
- Shingle Siding
Interior Spaces
- 4,021 Sq Ft Home
- 2-Story Property
- Wet Bar
- Built-In Features
- Beamed Ceilings
- Cathedral Ceiling
- Recessed Lighting
- 1 Fireplace
- Dining Room
Kitchen
- Breakfast Bar
- Kitchen Island
Flooring
- Wood
- Carpet
- Tile
Bedrooms and Bathrooms
- 6 Bedrooms
- Primary Bedroom on Main
- Cedar Closet
- Primary Bathroom is a Full Bathroom
Laundry
- Laundry Room
- Laundry on main level
Pool
- Heated In Ground Pool
- Outdoor Shower
Outdoor Features
- Property is near a marina
- Deck
- Patio
Location
- Property is near shops
- Property is near a golf course
Utilities
- Central Air
- Hot Water Heating System
- Gas Water Heater
- Septic Tank
Community Details
- No Home Owners Association
Listing and Financial Details
- Assessor Parcel Number 138025
Map
Home Values in the Area
Average Home Value in this Area
Tax History
| Year | Tax Paid | Tax Assessment Tax Assessment Total Assessment is a certain percentage of the fair market value that is determined by local assessors to be the total taxable value of land and additions on the property. | Land | Improvement |
|---|---|---|---|---|
| 2025 | $53,745 | $6,643,400 | $5,819,600 | $823,800 |
| 2024 | $68,023 | $8,709,700 | $7,935,700 | $774,000 |
| 2023 | $65,878 | $7,899,100 | $7,214,300 | $684,800 |
| 2022 | $45,588 | $4,729,000 | $4,156,500 | $572,500 |
| 2021 | $46,209 | $4,405,100 | $3,919,000 | $486,100 |
| 2020 | $51,721 | $4,719,100 | $4,276,500 | $442,600 |
| 2019 | $47,325 | $4,195,500 | $3,801,500 | $394,000 |
| 2018 | $48,698 | $4,340,300 | $4,001,500 | $338,800 |
| 2017 | $46,486 | $4,320,300 | $4,001,500 | $318,800 |
| 2016 | $47,097 | $4,320,800 | $4,002,000 | $318,800 |
| 2015 | $46,600 | $4,294,900 | $3,969,400 | $325,500 |
Property History
| Date | Event | Price | List to Sale | Price per Sq Ft |
|---|---|---|---|---|
| 11/06/2025 11/06/25 | Price Changed | $5,995,000 | -7.7% | $1,491 / Sq Ft |
| 08/26/2025 08/26/25 | For Sale | $6,495,000 | -- | $1,615 / Sq Ft |
Purchase History
| Date | Type | Sale Price | Title Company |
|---|---|---|---|
| Quit Claim Deed | -- | None Available | |
| Land Court Massachusetts | -- | -- | |
| Deed | -- | -- |
Source: Cape Cod & Islands Association of REALTORS®
MLS Number: 22504164
APN: OSTE-000138-000000-000025
- 391 Sea View Ave
- 501 Eel River Rd
- 414 Eel River Rd
- 51 Wianno Cir
- 168 Garrison Ln
- 850 Sea View Ave
- 255 Bayberry Way
- 199 E Bay Rd Unit 13
- 16 2nd Ave Unit 5A
- 33 Sunset Ln
- 39 Tower Hill Rd Unit 15B
- 39 Tower Hill Rd Unit 1C
- 14 Indian Trail
- 920 Main St Unit 1 Building 2
- 920 Main St Unit 2-1
- 77 Robbins St
- 123 Tower Hill Rd
- 35 Ocean View Ave
- 20 Brigantine Ave
- 3040 Falmouth Rd Unit 3
- 101 Longfellow Dr
- 766 Putnam Ave
- 89 Eisenhower Dr
- 67 Old Post Rd
- 69 Joan Rd
- 1413 Falmouth Rd
- 18 Sandy Valley Rd
- 70 Cape Dr Unit 4C
- 310 White Oak Trail
- 310 White Oak Trail Unit B
- 850 Falmouth Rd
- 135 W Main St Unit 11
- 135 W Main St Unit 41
- 50 Hane Rd
- 40 Studley Rd
- 40 Studley Rd Unit 1
- 205 Nyes Neck Rd
