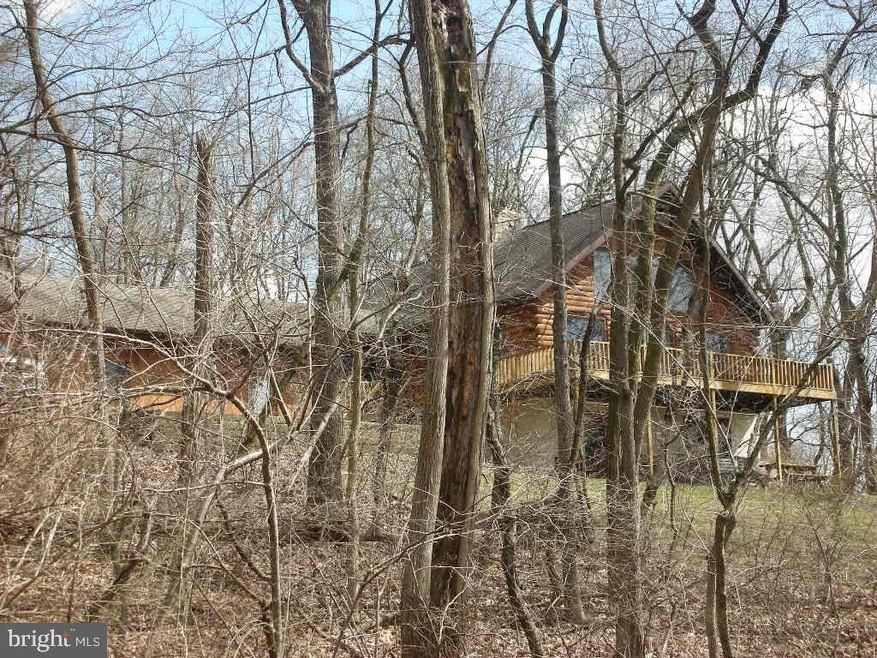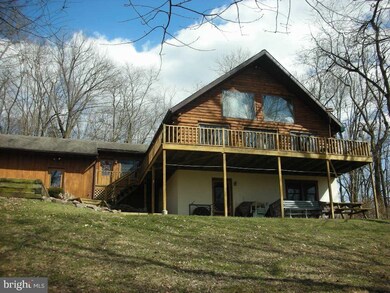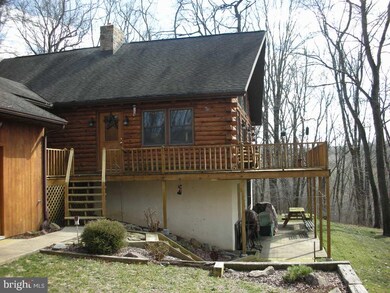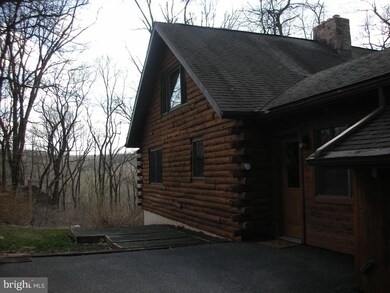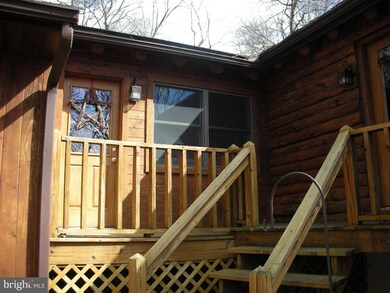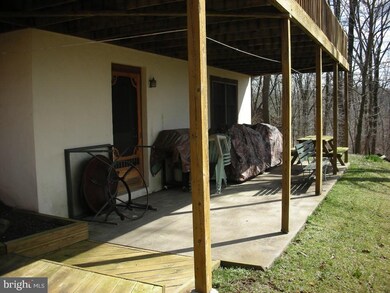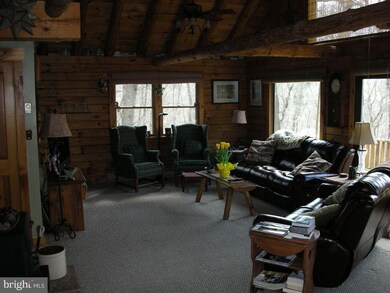
439 Speedwell Forge Rd Lititz, PA 17543
Lexington NeighborhoodEstimated Value: $512,530 - $703,000
Highlights
- 1.54 Acre Lot
- Wood Burning Stove
- No HOA
- Deck
- Cathedral Ceiling
- Den
About This Home
As of May 2013Gorgeous log home on 1.54 private wooded acres, Cathedral ceiling with exposed beams, granite tops in kitchen & baths, Beautiful finished lower level family room with a full bath(could be in-law quarters)and ground level walkout, Cedar closet and lots of storage in lower level,Laundry is in lower level bath,Loft sitting area overlooks great room, Woodstove in great room can heat the whole house
Last Agent to Sell the Property
Dennis E. Beck Real Estate License #RM041729A Listed on: 04/03/2013
Last Buyer's Agent
Iona Ferguson
Coldwell Banker Realty License #RS278936
Home Details
Home Type
- Single Family
Est. Annual Taxes
- $4,396
Year Built
- Built in 1987
Lot Details
- 1.54 Acre Lot
- Zoning described as Rural
Parking
- 2 Car Attached Garage
- Garage Door Opener
- Shared Driveway
Home Design
- Shingle Roof
- Composition Roof
- Log Siding
Interior Spaces
- Property has 1.5 Levels
- Cathedral Ceiling
- Ceiling Fan
- Wood Burning Stove
- Insulated Windows
- Window Screens
- Family Room
- Living Room
- Den
Kitchen
- Eat-In Kitchen
- Electric Oven or Range
- Built-In Microwave
Bedrooms and Bathrooms
- 2 Bedrooms
- 3 Full Bathrooms
Laundry
- Dryer
- Washer
Finished Basement
- Walk-Out Basement
- Basement Fills Entire Space Under The House
- Exterior Basement Entry
- Basement with some natural light
Outdoor Features
- Deck
Schools
- John Beck Elementary School
- Warwick Middle School
- Warwick High School
Utilities
- Central Air
- Coal Stove
- Baseboard Heating
- Well
- Electric Water Heater
- Septic Tank
- Cable TV Available
Community Details
- No Home Owners Association
Listing and Financial Details
- Assessor Parcel Number 2407481900000
Ownership History
Purchase Details
Home Financials for this Owner
Home Financials are based on the most recent Mortgage that was taken out on this home.Purchase Details
Home Financials for this Owner
Home Financials are based on the most recent Mortgage that was taken out on this home.Similar Homes in Lititz, PA
Home Values in the Area
Average Home Value in this Area
Purchase History
| Date | Buyer | Sale Price | Title Company |
|---|---|---|---|
| Russell Mark L | $317,000 | None Available | |
| Bingeman Michael R | $322,500 | None Available |
Mortgage History
| Date | Status | Borrower | Loan Amount |
|---|---|---|---|
| Open | Russell Mark L | $253,000 | |
| Previous Owner | Bingeman Michael R | $183,196 | |
| Previous Owner | Bingeman Michael R | $75,000 | |
| Previous Owner | Bingeman Michael R | $258,000 | |
| Previous Owner | Frush Richard David | $245,000 |
Property History
| Date | Event | Price | Change | Sq Ft Price |
|---|---|---|---|---|
| 05/31/2013 05/31/13 | Sold | $317,000 | -2.5% | $129 / Sq Ft |
| 04/08/2013 04/08/13 | Pending | -- | -- | -- |
| 04/03/2013 04/03/13 | For Sale | $325,000 | -- | $132 / Sq Ft |
Tax History Compared to Growth
Tax History
| Year | Tax Paid | Tax Assessment Tax Assessment Total Assessment is a certain percentage of the fair market value that is determined by local assessors to be the total taxable value of land and additions on the property. | Land | Improvement |
|---|---|---|---|---|
| 2024 | $5,679 | $285,800 | $92,300 | $193,500 |
| 2023 | $5,654 | $285,800 | $92,300 | $193,500 |
| 2022 | $5,654 | $285,800 | $92,300 | $193,500 |
| 2021 | $5,654 | $285,800 | $92,300 | $193,500 |
| 2020 | $5,620 | $284,100 | $92,300 | $191,800 |
| 2019 | $5,620 | $284,100 | $92,300 | $191,800 |
| 2018 | $4,537 | $284,100 | $92,300 | $191,800 |
| 2017 | $4,825 | $197,100 | $52,800 | $144,300 |
| 2016 | $4,825 | $197,100 | $52,800 | $144,300 |
| 2015 | $736 | $197,100 | $52,800 | $144,300 |
| 2014 | $3,771 | $197,100 | $52,800 | $144,300 |
Agents Affiliated with this Home
-
Dennis Beck
D
Seller's Agent in 2013
Dennis Beck
Dennis E. Beck Real Estate
(717) 278-5487
20 Total Sales
-
I
Buyer's Agent in 2013
Iona Ferguson
Coldwell Banker Realty
Map
Source: Bright MLS
MLS Number: 1003043013
APN: 240-74819-0-0000
- 205 Acorn Ln
- 50 W 28th Division Hwy
- 15 Dead End Rd
- 321 W 28th Division Hwy
- 258 Weston Terrace
- 254 Weston Terrace
- 1287 Christine Ave
- 1043 E Meadow Rd
- 119 Snavely Mill Rd
- 1505 Newport Rd
- 4790 Stiegel Pike
- 77 Fox Rd
- 590 Hi View Dr
- 1311 Church St
- 877 Cambridge Dr Unit 92
- 1806 Brunnerville Rd
- 924 Cambridge Dr Unit 28
- 503 Deer Run Rd
- 138 Pepperton Ct
- 1014 Jeffrey Ln
- 439 Speedwell Forge Rd
- 443 Speedwell Forge Rd
- 435 Speedwell Forge Rd
- 447 Speedwell Forge Rd
- 451 Speedwell Forge Rd
- 334 Long Ln
- 336 Long Ln
- 425 Speedwell Forge Rd
- 500 Speedwell Forge Rd
- 510 Speedwell Forge Rd
- 330 Long Ln
- 326 Long Ln
- 550 Speedwell Forge Rd
- 322 Long Ln
- 89.7 ACRES Speedwell Forge Rd
- 320 Long Ln
- 554 Speedwell Forge Rd
- 318 Long Ln
- 552 Speedwell Forge Rd
- 316 Long Ln
