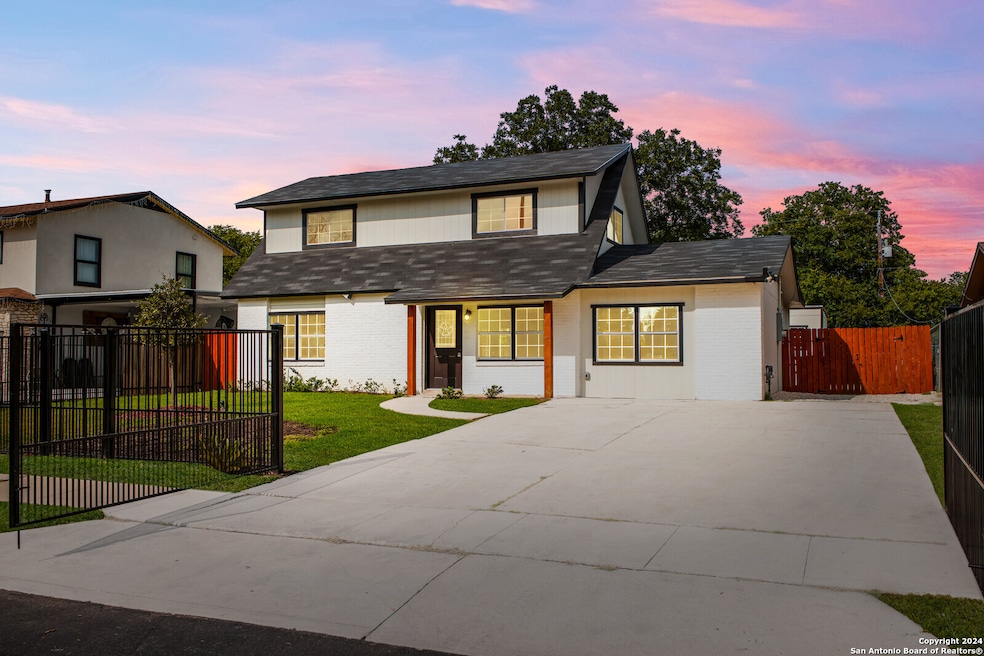
439 Susanwood Dr San Antonio, TX 78220
East Side NeighborhoodHighlights
- Two Living Areas
- Central Heating and Cooling System
- Ceiling Fan
- Ceramic Tile Flooring
About This Home
As of July 2025**OPEN HOUSE 2/1 10:30-1:30 ** Stylish, spacious and versatile! This newly remodeled Two Story home includes New Roof, New Central Air and Heat, New Windows, New Recess Lights throughout, New Quartz Countertops, New Cabinets and Vanities . ( Not Old Painted Cabinets), New Shed 18.3 x 16.8, New Exterior Paint, Main sewer piping under home and outside , New Electrical throughout home, New Insulation throughout home, New Lighting throughout, New Water Heater, Lifetime Warranty on Foundation, 1st floor includes Ceramic Plank, 2nd floor &
Last Agent to Sell the Property
Kelly Gonzalez
Real Broker, LLC Listed on: 09/19/2024
Home Details
Home Type
- Single Family
Est. Annual Taxes
- $4,876
Year Built
- Built in 1968
Home Design
- Brick Exterior Construction
- Slab Foundation
- Composition Roof
Interior Spaces
- 1,632 Sq Ft Home
- Property has 2 Levels
- Ceiling Fan
- Window Treatments
- Two Living Areas
Flooring
- Ceramic Tile
- Vinyl
Bedrooms and Bathrooms
- 3 Bedrooms
- 2 Full Bathrooms
Schools
- White Elementary School
- Davis Middle School
- Sam Houston High School
Additional Features
- 8,276 Sq Ft Lot
- Central Heating and Cooling System
Community Details
- Huntleigh Park Subdivision
Listing and Financial Details
- Legal Lot and Block 9 / 1
- Assessor Parcel Number 139670010090
- Seller Concessions Offered
Ownership History
Purchase Details
Home Financials for this Owner
Home Financials are based on the most recent Mortgage that was taken out on this home.Purchase Details
Purchase Details
Purchase Details
Home Financials for this Owner
Home Financials are based on the most recent Mortgage that was taken out on this home.Similar Homes in San Antonio, TX
Home Values in the Area
Average Home Value in this Area
Purchase History
| Date | Type | Sale Price | Title Company |
|---|---|---|---|
| Deed | -- | None Listed On Document | |
| Sheriffs Deed | $66,000 | None Listed On Document | |
| Special Warranty Deed | -- | None Available | |
| Vendors Lien | -- | -- |
Mortgage History
| Date | Status | Loan Amount | Loan Type |
|---|---|---|---|
| Open | $224,730 | VA | |
| Previous Owner | $10,000 | Credit Line Revolving | |
| Previous Owner | $45,248 | Unknown | |
| Previous Owner | $42,527 | Unknown | |
| Previous Owner | $32,150 | No Value Available | |
| Previous Owner | $29,430 | Unknown |
Property History
| Date | Event | Price | Change | Sq Ft Price |
|---|---|---|---|---|
| 07/08/2025 07/08/25 | Off Market | -- | -- | -- |
| 07/03/2025 07/03/25 | Sold | -- | -- | -- |
| 06/23/2025 06/23/25 | Pending | -- | -- | -- |
| 05/29/2025 05/29/25 | For Sale | $224,975 | 0.0% | $138 / Sq Ft |
| 05/21/2025 05/21/25 | Pending | -- | -- | -- |
| 04/28/2025 04/28/25 | Price Changed | $224,975 | -2.2% | $138 / Sq Ft |
| 04/03/2025 04/03/25 | Price Changed | $229,975 | -2.1% | $141 / Sq Ft |
| 03/23/2025 03/23/25 | Price Changed | $234,975 | -6.0% | $144 / Sq Ft |
| 09/19/2024 09/19/24 | For Sale | $249,990 | -- | $153 / Sq Ft |
Tax History Compared to Growth
Tax History
| Year | Tax Paid | Tax Assessment Tax Assessment Total Assessment is a certain percentage of the fair market value that is determined by local assessors to be the total taxable value of land and additions on the property. | Land | Improvement |
|---|---|---|---|---|
| 2023 | $4,316 | $184,300 | $41,950 | $142,350 |
| 2022 | $4,315 | $159,260 | $33,320 | $125,940 |
| 2021 | $3,906 | $139,810 | $19,910 | $119,900 |
| 2020 | $3,530 | $124,550 | $14,520 | $110,030 |
| 2019 | $3,119 | $108,830 | $13,480 | $95,350 |
| 2018 | $2,585 | $91,090 | $13,110 | $77,980 |
| 2017 | $2,098 | $74,340 | $11,950 | $62,390 |
| 2016 | $2,098 | $74,340 | $11,950 | $62,390 |
| 2015 | $1,413 | $62,640 | $11,950 | $50,690 |
| 2014 | $1,413 | $59,940 | $0 | $0 |
Agents Affiliated with this Home
-
K
Seller's Agent in 2025
Kelly Gonzalez
Real Broker, LLC
-
M
Buyer's Agent in 2025
Matthew Johnson
Premier Realty Group
Map
Source: San Antonio Board of REALTORS®
MLS Number: 1810097
APN: 13967-001-0090
- 4603 Argonne Dr
- 4610 Belinda Lee St
- 4614 Belinda Lee St
- 234 Readwell Dr
- 234 Charcliff Dr
- 4818 Billy Dr
- 4810 John Victor Dr
- 255 Charcliff Dr
- 130 Eastwood Dr
- 4903 Huntsmoor Ct
- 203 Lynhaven Dr
- 215 Midland Dr
- 345 Shelburn Dr
- 4542 Lord Rd
- 4338 Kilrea Dr
- 338 Tomrob Dr
- 343 Astoria Dr
- 351 Astoria Dr
- 4903 Frostwood Dr
- 348 Tomrob Dr





