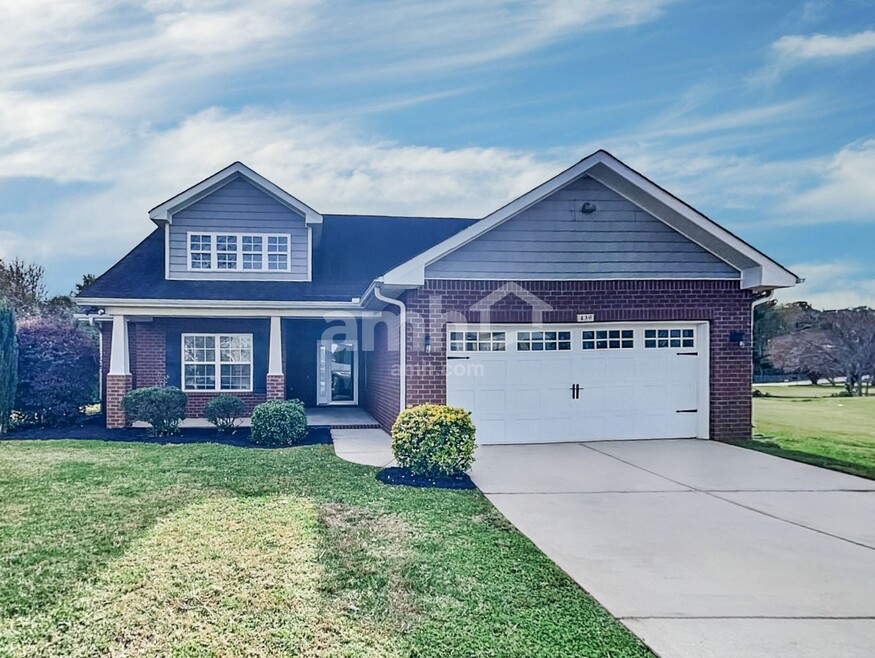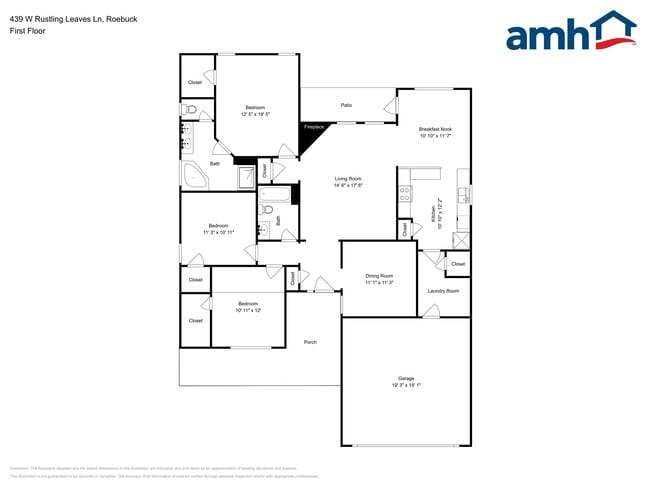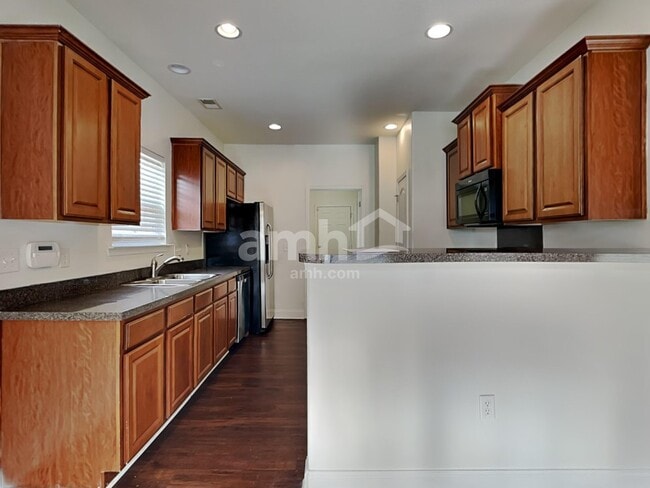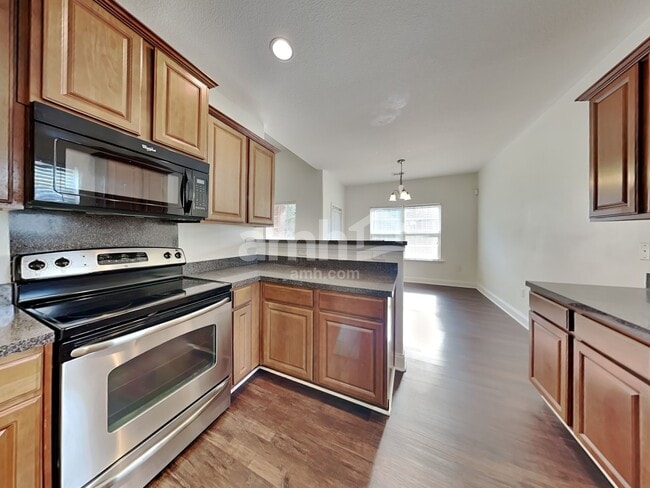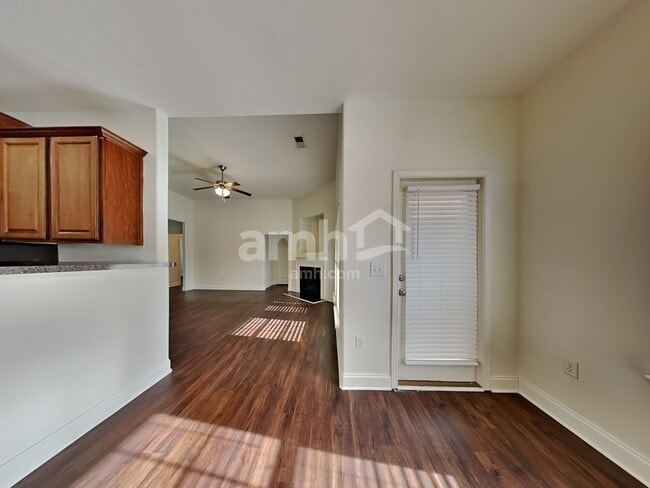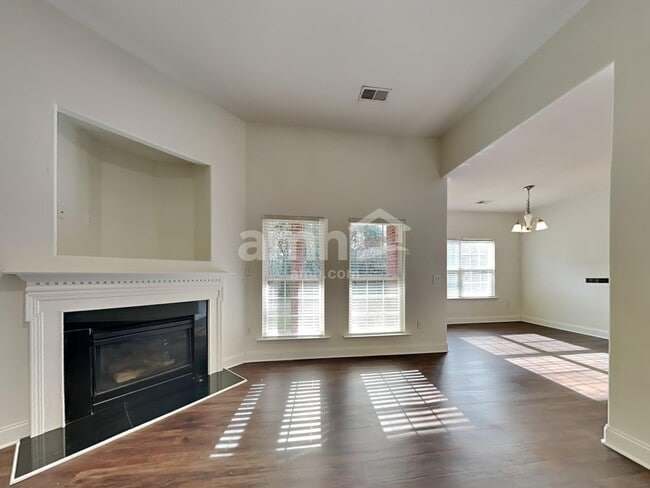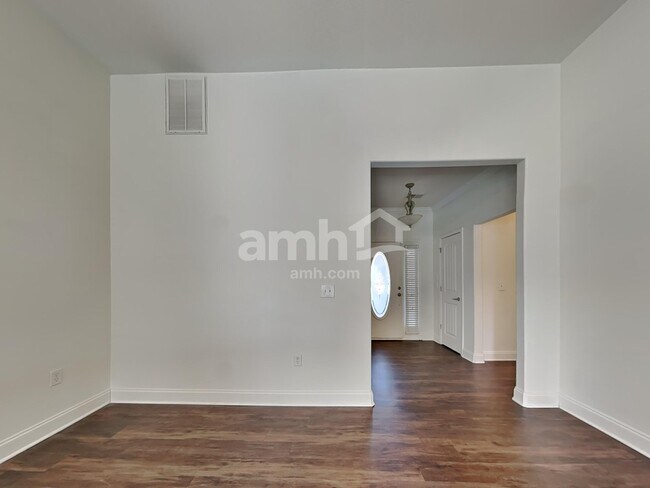439 W Rustling Leaves Ln Roebuck, SC 29376
About This Home
Special offer: Pay just 50% of your base rent (taxes and fees not included) as your security deposit, valid for new applicants who sign a 12-month lease by December 31, 2025. Offer is contingent on application approval and execution of a lease agreement. Other terms and conditions may apply. This property is professionally managed by AMH, a leading single-family rental company. We work to simplify your rental experience by offering self-guided tours and a streamlined leasing process you can complete all online, all on your own schedule. Once moved in, we provide maintenance support that you can rely on, so you can enjoy your weekends stress-free. We look forward to welcoming you home! See Today, Sign Today™ Take a self-guided tour of this property using our Let Yourself In® service to view the space on your own schedule, without an agent. And if your documents are in order, you might even view a home and sign a lease on the same day! Utilities, taxes, and other fees may apply. Please verify and confirm all information before signing a lease. If you have questions, don’t hesitate to contact us at the telephone number on this property listing. All lease applications, documentation, and initial payments for this property, must be submitted directly through or by phone. The photos, renderings, or other images of the properties on our website, are for illustrative purposes only, and may vary from the features, amenities, or phase of construction. We do not advertise properties on Craigslist, Facebook Marketplace, or other classified advertising websites. If you believe one of our residences is listed there, please notify us. For further description of applicable fees, please go to our website.

Map
Property History
| Date | Event | Price | List to Sale | Price per Sq Ft | Prior Sale |
|---|---|---|---|---|---|
| 12/18/2025 12/18/25 | Price Changed | $1,850 | -1.1% | $1 / Sq Ft | |
| 12/11/2025 12/11/25 | Price Changed | $1,870 | -1.1% | $1 / Sq Ft | |
| 12/10/2025 12/10/25 | Price Changed | $1,890 | -0.5% | $1 / Sq Ft | |
| 11/20/2025 11/20/25 | Price Changed | $1,900 | -1.6% | $1 / Sq Ft | |
| 11/14/2025 11/14/25 | Price Changed | $1,930 | -0.5% | $1 / Sq Ft | |
| 11/03/2025 11/03/25 | For Rent | $1,940 | 0.0% | -- | |
| 07/08/2013 07/08/13 | Sold | $132,000 | -5.0% | $77 / Sq Ft | View Prior Sale |
| 06/04/2013 06/04/13 | Pending | -- | -- | -- | |
| 03/11/2012 03/11/12 | For Sale | $139,000 | -- | $81 / Sq Ft |
- 919 Equine Dr
- 6086 Haddington Dr
- 214 Golden Pond Ct
- 323 E Rustling Leaves Ln
- 6003 Haddington Dr
- 272 Stonecrest Dr
- 313 New Windsor Ct
- 1149 Merlot Ct
- 236 Basswood Dr
- 1009 Yearling Way
- 1005 Yearling Way
- Darwin Plan at Paddock Point
- Hayden Plan at Paddock Point
- Penwell Plan at Paddock Point
- Aisle Plan at Paddock Point
- Elston Plan at Paddock Point
- Robie Plan at Paddock Point
- Aria Plan at Paddock Point
- 237 Medoc Ln
- 506 Vault Way
- 1076 Merlot Ct
- 2319 Davenport Ct
- 107 Twin Creek Ct Unit 107
- 3120 Emberly Dr
- 3160 Emberly Dr
- 3184 Emberly Dr
- 3216 Emberly Dr
- 3232 Emberly Dr
- 2462 E Blackstock Rd
- 1209 Crested Iris St
- 1217 Crested Iris St
- 356 Prosperity Ln
- 460 E Blackstock Rd
- 120 Pueblo St Unit D
- 430 E Blackstock Rd
- 110 Southport Rd
- 106 Kensington Dr
- 747 Markham Cir
- 180 S Pine Lake Dr
- 591 Hamilton Chase Dr
