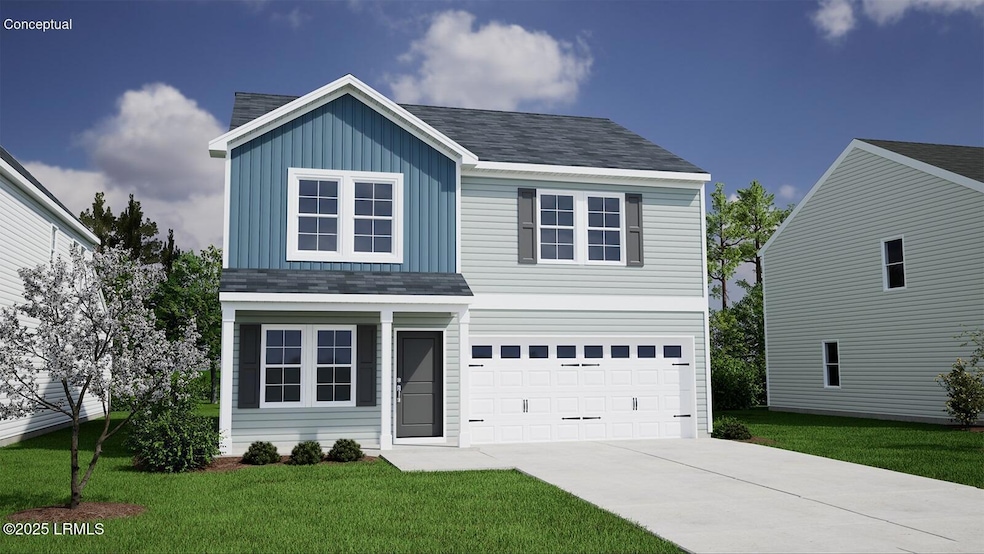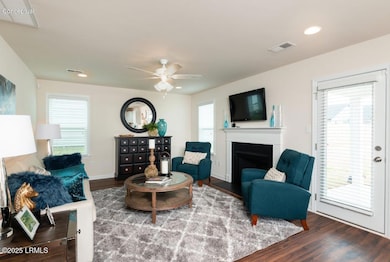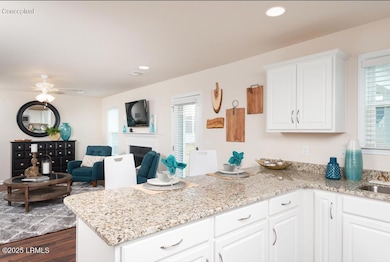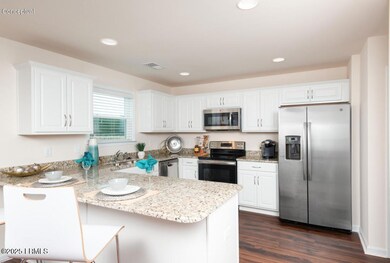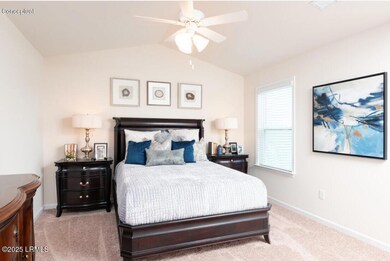439 Waters Edge Way Hardeeville, SC 29927
Estimated payment $2,240/month
4
Beds
2.5
Baths
1,786
Sq Ft
$196
Price per Sq Ft
Highlights
- Under Construction
- Covered Patio or Porch
- 2 Car Attached Garage
- Combination Kitchen and Living
- Walk-In Pantry
- Community Playground
About This Home
The entryway of this 4 bedroom, 2.5 bathroom home opens into an office. Just past it, the kitchen leads to a walk-in pantry and the family room. The covered back porch is directly outside of the family room. Upstairs, a laundry room and a full bathroom are conveniently located near the three spare bedrooms. The primary bedroom,, is connected to its primary bathroom and walk-in linen and clothes closets.
Home Details
Home Type
- Single Family
Year Built
- Built in 2025 | Under Construction
Lot Details
- 5,227 Sq Ft Lot
- Irrigation
HOA Fees
- $46 Monthly HOA Fees
Home Design
- Slab Foundation
- Vinyl Siding
Interior Spaces
- 1,786 Sq Ft Home
- 2-Story Property
- Sheet Rock Walls or Ceilings
- Family Room
- Combination Kitchen and Living
- Laundry Room
Kitchen
- Walk-In Pantry
- Gas Oven or Range
- Microwave
- Dishwasher
- Disposal
Flooring
- Partially Carpeted
- Vinyl
Bedrooms and Bathrooms
- 4 Bedrooms
Parking
- 2 Car Attached Garage
- Automatic Garage Door Opener
Outdoor Features
- Covered Patio or Porch
Utilities
- Central Heating and Cooling System
- Heating System Uses Natural Gas
- Tankless Water Heater
- Gas Water Heater
Listing and Financial Details
- Assessor Parcel Number 067 100 00 061
Community Details
Recreation
- Community Playground
- Trails
Map
Create a Home Valuation Report for This Property
The Home Valuation Report is an in-depth analysis detailing your home's value as well as a comparison with similar homes in the area
Home Values in the Area
Average Home Value in this Area
Property History
| Date | Event | Price | List to Sale | Price per Sq Ft |
|---|---|---|---|---|
| 11/02/2025 11/02/25 | Price Changed | $349,900 | -6.7% | $196 / Sq Ft |
| 09/03/2025 09/03/25 | Price Changed | $374,900 | -5.8% | $210 / Sq Ft |
| 07/23/2025 07/23/25 | Price Changed | $397,900 | +0.8% | $223 / Sq Ft |
| 06/12/2025 06/12/25 | Price Changed | $394,900 | -0.2% | $221 / Sq Ft |
| 05/23/2025 05/23/25 | For Sale | $395,675 | -- | $222 / Sq Ft |
Source: Lowcountry Regional MLS
Source: Lowcountry Regional MLS
MLS Number: 190716
Nearby Homes
- 457 Waters Edge Way
- 477 Waters Edge Way
- 387 Waters Edge Way
- 440 Waters Edge Way
- 424 Waters Edge Way
- 371 Waters Edge Way
- 458 Waters Edge Way
- 478 Waters Edge Way
- 406 Waters Edge Way
- 494 Waters Edge Way
- 353 Waters Edge Way
- 372 Waters Edge Way
- 563 Waters Edge Way
- 1045 Twin Pond Dr
- 633 Firethorn Ln
- 735 Firethorn
- 300 Waters Edge Way
- 336 Cypress Ct
- 82 Ardmore Garden Dr
- 103 Sandlapper Dr
- 790 Dunes Dr
- 244 Argent Place
- 59 Summerlake Cir
- 46 Seagrass Ln
- 119 Sandbar Ln Unit 101
- 198 Sandbar Ln Unit 102
- 65 Sandbar Ln Unit 101
- 547 Rutledge Dr
- 220 Landshark Blvd
- 501 Hideaway St
- 1 Crowne Commons Dr
- 108 Seagrass Station Rd
- 1 Pomegranate Ln
- 731 Harborside Dr
- 231 Flip Flop Ct
- 2091 Sanctum St
