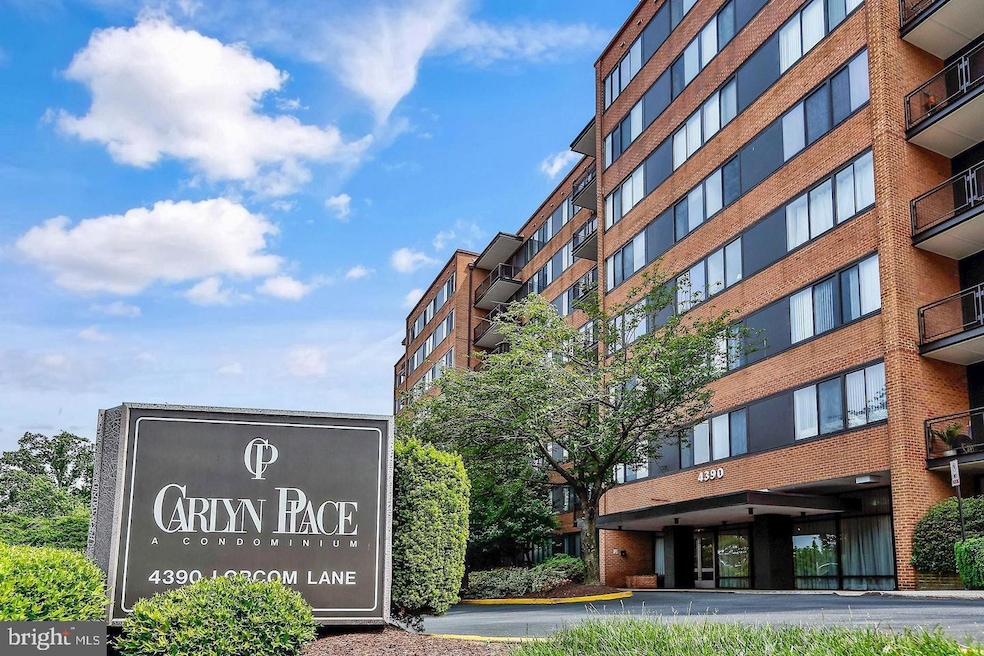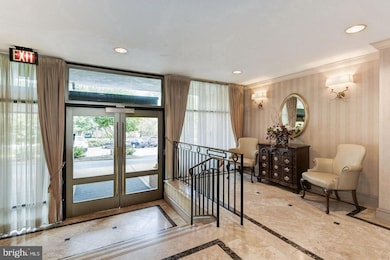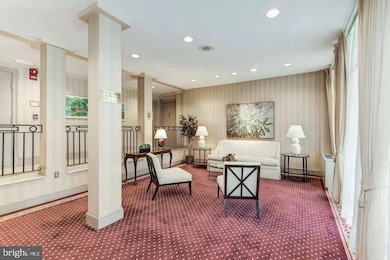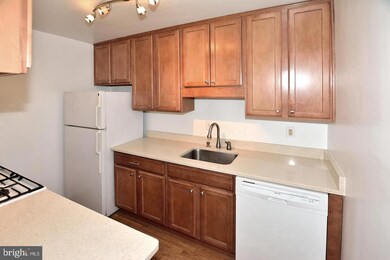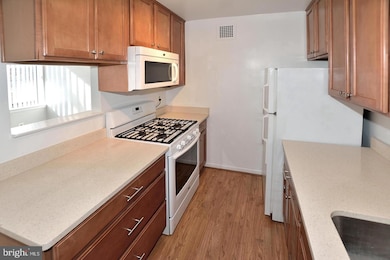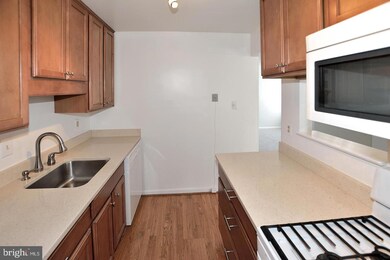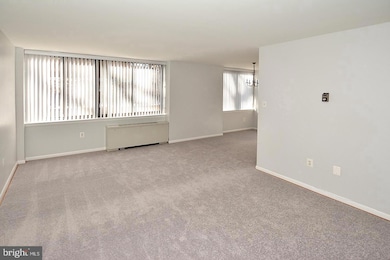4390 Lorcom Ln Unit 210 Arlington, VA 22207
Waverly Hills NeighborhoodHighlights
- Fitness Center
- Gated Community
- Brick Front
- Glebe Elementary School Rated A
- Security Service
- 4-minute walk to Horizons Dog Park
About This Home
IMPROVED PRICE FOR QUALIFIED TENANT. DO NOT MISS THIS BEST DEAL on the market. READY TO MOVE IN NOW ! RENT INCLUDES ALL UTILITIES ( landlord pays all utilities and condo fee). Well-maintained , clean and spacious 2 bedrooms and 1.5 bathroom unit. Each room has its own temperature controller. The master bedroom has it own half bath room. The full bath is accessible from both bedrooms. Recent upgrade solid countertop in kitchen. The unit has an extra storage space in the lower level. The common laundry room is near the unit. The building has 24 hrs secured gated elevator service. The unit also provides free gym access in the building nearby. Carpet will be professional deep cleaned before new tenant moves in. Convenient location to shopping, DC, Pentagon, Crystal City ( Amazon HQ2), Metro station, I-395, I-495, I-66. Please refer to document in the link for instruction to submit application.
Listing Agent
(571) 278-3678 albertzheng@yahoo.com UHome Property Management, LLC Listed on: 11/22/2025
Condo Details
Home Type
- Condominium
Est. Annual Taxes
- $2,939
Year Built
- Built in 1961
Parking
- Parking Lot
Home Design
- Entry on the 2nd floor
- Brick Front
Interior Spaces
- 1,021 Sq Ft Home
- Property has 1 Level
- Carpet
Bedrooms and Bathrooms
- 2 Main Level Bedrooms
Utilities
- Forced Air Heating and Cooling System
- Electric Water Heater
Additional Features
- Accessible Elevator Installed
- Property is in very good condition
Listing and Financial Details
- Residential Lease
- Security Deposit $2,000
- The owner pays for real estate taxes, all utilities, association fees
- Rent includes trash removal, electricity, water, gas
- No Smoking Allowed
- 9-Month Min and 36-Month Max Lease Term
- Available 11/23/25
- $45 Application Fee
- Assessor Parcel Number 07-001-116
Community Details
Overview
- Property has a Home Owners Association
- Association fees include air conditioning, common area maintenance, electricity, exterior building maintenance, insurance, management, parking fee, sewer, snow removal, trash, water
- Mid-Rise Condominium
- Carlyn Place Community
- Carlyn Place Subdivision
Amenities
- Community Storage Space
Recreation
- Fitness Center
Pet Policy
- Pets allowed on a case-by-case basis
- Pet Size Limit
- Pet Deposit $800
- $50 Monthly Pet Rent
Security
- Security Service
- Gated Community
Map
Source: Bright MLS
MLS Number: VAAR2066346
APN: 07-001-116
- 4390 Lorcom Ln Unit 402
- 4390 Lorcom Ln Unit 503
- 4390 Lorcom Ln Unit 810
- 4401 Cherry Hill Rd Unit 67
- 4343 Cherry Hill Rd Unit 605
- 2030 N Vermont St Unit 304
- 2153 N Taylor St
- 4201 Cherry Hill Rd Unit 504
- 4637 20th Rd N
- 2005 N Taylor St
- 1905 N Taylor St
- 4048 21st St N
- 2460 N Utah St
- 1801 N Taylor St
- 4102 18th Rd N
- 2520 N Vernon St
- 4741 20th St N
- 3662 Vacation Ln
- 2133 N Oakland St
- 2323 N Burlington St
- 4390 Lorcom Ln Unit 503
- 2055 N Vermont St
- 4343 Cherry Hill Rd Unit 305
- 4400 Cherry Hill Rd
- 4300 Langston Blvd
- 4350-4354 Lee Hwy
- 4145 21st Rd N Unit B
- 2105 N Glebe Rd Unit FL1-ID8546A
- 2105 N Glebe Rd Unit FL1-ID5846A
- 2105 N Glebe Rd Unit FL2-ID8492A
- 2105 N Glebe Rd Unit FL2-ID6656A
- 2105 N Glebe Rd Unit FL2-ID7985A
- 2105 N Glebe Rd Unit FL1-ID5937A
- 2105 N Glebe Rd Unit FL2-ID8490A
- 2105 N Glebe Rd Unit FL4-ID5948A
- 2105 N Glebe Rd Unit FL4-ID7970A
- 2105 N Glebe Rd Unit FL4-ID7960A
- 2105 N Glebe Rd
- 2025 N Glebe Rd
- 4043 20th Rd N
