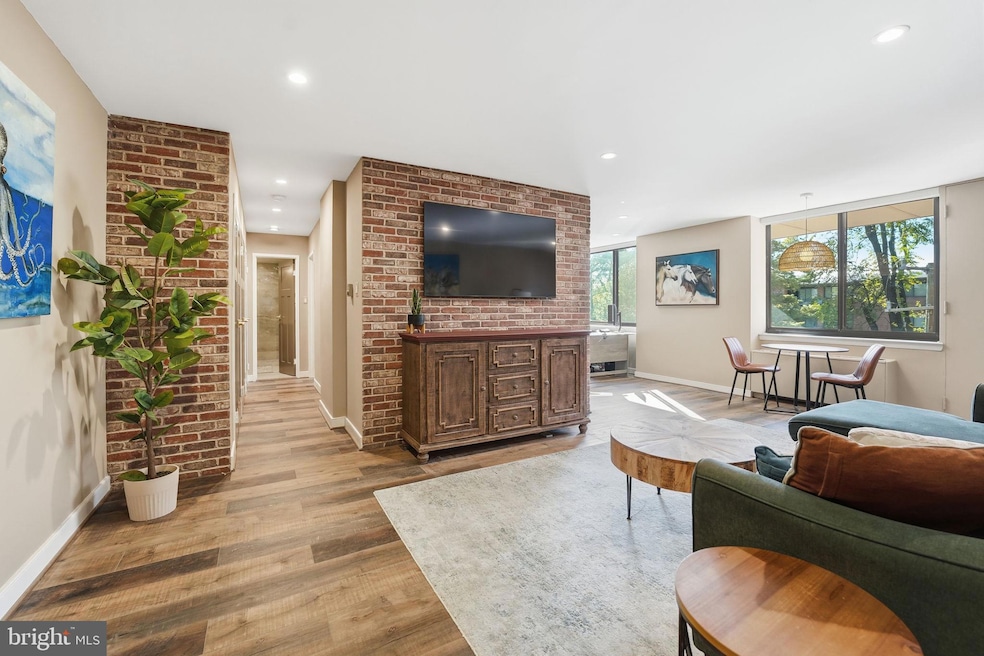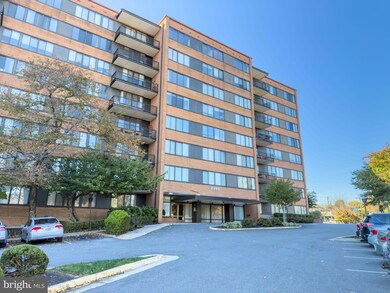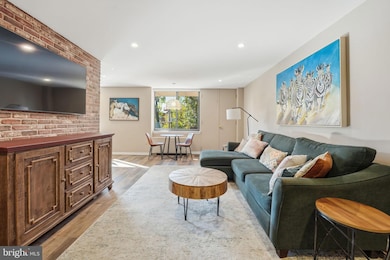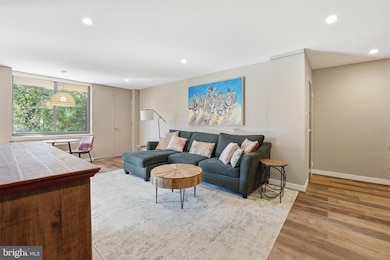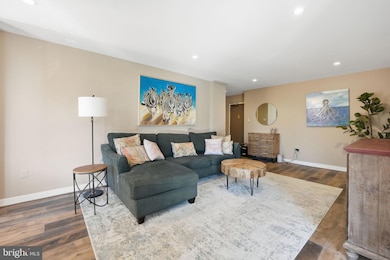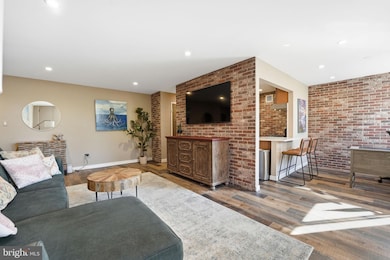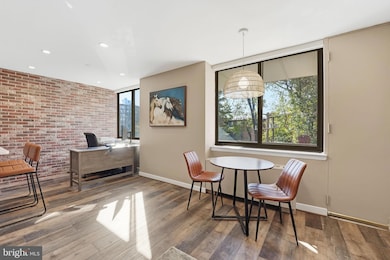Carlyn Place 4390 Lorcom Ln Unit 402 Floor 4 Arlington, VA 22207
Waverly Hills NeighborhoodEstimated payment $2,339/month
Highlights
- Colonial Architecture
- Party Room
- Living Room
- Glebe Elementary School Rated A
- Elevator
- 4-minute walk to Horizons Dog Park
About This Home
Welcome to Carlyn Place, Arlington’s Coveted Gem! Step into this fully renovated one-bedroom, one-bath home, perfectly situated in one of Arlington County’s most sought-after neighborhoods. Every detail has been thoughtfully curated with custom finishes that set this residence apart. From the moment you enter, you’ll notice the craftsmanship: all new custom doors with designer hardware, recessed lighting throughout, and luxury vinyl plank flooring that flows seamlessly from room to room. The freshly painted interiors are complemented by stunning feature walls, exposed brick accents in the living spaces and a custom patterned wall in the bedroom, adding warmth and character. The spacious primary suite easily accommodates a king-size bed and boasts large, custom-designed closets for exceptional storage. The bathroom is a spa-inspired retreat, fully updated with custom cabinetry, a quartz vanity, an oversized walk-in shower, and modern designer tiling. The chef’s kitchen impresses with stainless steel appliances, quartz countertops, a matching quartz backsplash, and a striking brick feature wall. Just beyond, back double-doors lead to a private, covered balcony, perfect for enjoying year-round indoor/outdoor living. This home is more than a residence, it’s part of a vibrant, welcoming community. Carlyn Place is known for its tree-lined streets, friendly neighbors, and access to Arlington’s top-rated schools, making it one of the most desirable addresses in Northern Virginia. Don’t miss the opportunity to own a truly unique home in an unbeatable location!
Listing Agent
(703) 690-3505 jeanniemlacroix@gmail.com Long & Foster Real Estate, Inc. License #0225236375 Listed on: 11/01/2025

Property Details
Home Type
- Condominium
Est. Annual Taxes
- $2,460
Year Built
- Built in 1961
HOA Fees
- $736 Monthly HOA Fees
Home Design
- Colonial Architecture
- Entry on the 4th floor
- Brick Exterior Construction
Interior Spaces
- 819 Sq Ft Home
- Property has 1 Level
- Ceiling Fan
- Living Room
- Dining Room
Bedrooms and Bathrooms
- 1 Main Level Bedroom
- 1 Full Bathroom
Parking
- 2 Open Parking Spaces
- 2 Parking Spaces
- Parking Lot
- Assigned Parking
Schools
- Glebe Elementary School
- Dorothy Hamm Middle School
- Yorktown High School
Utilities
- 90% Forced Air Heating and Cooling System
- Natural Gas Water Heater
- Public Septic
Listing and Financial Details
- Assessor Parcel Number 07-001-132
Community Details
Overview
- Association fees include air conditioning, common area maintenance, electricity, exterior building maintenance, health club, laundry, management, reserve funds, snow removal, trash, water
- Mid-Rise Condominium
- Carlyn Place Subdivision
Amenities
- Common Area
- Party Room
- Elevator
Pet Policy
- Dogs and Cats Allowed
Map
About Carlyn Place
Home Values in the Area
Average Home Value in this Area
Tax History
| Year | Tax Paid | Tax Assessment Tax Assessment Total Assessment is a certain percentage of the fair market value that is determined by local assessors to be the total taxable value of land and additions on the property. | Land | Improvement |
|---|---|---|---|---|
| 2025 | $2,460 | $238,100 | $54,100 | $184,000 |
| 2024 | $2,441 | $236,300 | $54,100 | $182,200 |
| 2023 | $2,380 | $231,100 | $54,100 | $177,000 |
| 2022 | $2,296 | $222,900 | $54,100 | $168,800 |
| 2021 | $2,484 | $241,200 | $54,100 | $187,100 |
| 2020 | $2,259 | $220,200 | $28,700 | $191,500 |
| 2019 | $2,085 | $203,200 | $28,700 | $174,500 |
| 2018 | $2,044 | $203,200 | $28,700 | $174,500 |
| 2017 | $1,979 | $196,700 | $28,700 | $168,000 |
| 2016 | $1,933 | $195,100 | $28,700 | $166,400 |
| 2015 | $1,873 | $188,100 | $28,700 | $159,400 |
| 2014 | $2,023 | $203,100 | $28,700 | $174,400 |
Property History
| Date | Event | Price | List to Sale | Price per Sq Ft | Prior Sale |
|---|---|---|---|---|---|
| 01/10/2026 01/10/26 | Price Changed | $2,100 | -6.7% | $3 / Sq Ft | |
| 12/09/2025 12/09/25 | For Rent | $2,250 | 0.0% | -- | |
| 12/08/2025 12/08/25 | Price Changed | $270,000 | -10.0% | $330 / Sq Ft | |
| 11/01/2025 11/01/25 | For Sale | $300,000 | +50.0% | $366 / Sq Ft | |
| 07/07/2021 07/07/21 | Sold | $200,000 | -4.8% | $244 / Sq Ft | View Prior Sale |
| 06/01/2021 06/01/21 | For Sale | $210,000 | +5.0% | $256 / Sq Ft | |
| 07/13/2012 07/13/12 | Sold | $200,000 | -4.8% | $244 / Sq Ft | View Prior Sale |
| 06/14/2012 06/14/12 | Pending | -- | -- | -- | |
| 06/08/2012 06/08/12 | For Sale | $210,000 | -- | $256 / Sq Ft |
Purchase History
| Date | Type | Sale Price | Title Company |
|---|---|---|---|
| Deed | $200,000 | First American Title | |
| Warranty Deed | $200,000 | -- | |
| Deed | $95,000 | -- |
Mortgage History
| Date | Status | Loan Amount | Loan Type |
|---|---|---|---|
| Open | $180,000 | New Conventional |
Source: Bright MLS
MLS Number: VAAR2065228
APN: 07-001-132
- 4390 Lorcom Ln Unit 810
- 4390 Lorcom Ln Unit 410
- 4390 Lorcom Ln Unit 512
- 4401 Cherry Hill Rd Unit 67
- 4343 Cherry Hill Rd Unit 605
- 2030 N Vermont St Unit 304
- 2153 N Taylor St
- 4201 Cherry Hill Rd Unit 504
- 4140 21st Rd N
- 2005 N Taylor St
- 1905 N Taylor St
- 4048 21st St N
- 2318 N Richmond St
- 2321 N Richmond St
- 2047 N Abingdon St
- 4118 18th Rd N
- 4102 18th Rd N
- 4741 20th St N
- 2019 N Buchanan Ct
- 1615 N Wakefield St
- 4390 Lorcom Ln Unit 210
- 4390 Lorcom Ln Unit 204
- 4401 Cherry Hill Rd Unit 66
- 4343 Cherry Hill Rd Unit 701
- 4343 Cherry Hill Rd Unit 303
- 4400 Cherry Hill Rd
- 4300 Langston Blvd
- 2132 N Tazewell Ct
- 4350-4354 Lee Hwy
- 2237 N Wakefield St
- 2105 N Glebe Rd Unit FL4-ID8482A
- 2105 N Glebe Rd Unit FL2-ID8492A
- 2105 N Glebe Rd Unit FL2-ID8713A
- 2105 N Glebe Rd Unit FL4-ID8902A
- 2105 N Glebe Rd Unit FL4-ID5845A
- 2105 N Glebe Rd Unit FL1-ID5937A
- 2105 N Glebe Rd Unit FL3-ID8656A
- 2105 N Glebe Rd Unit FL4-ID7960A
- 2105 N Glebe Rd
- 4043 20th Rd N
