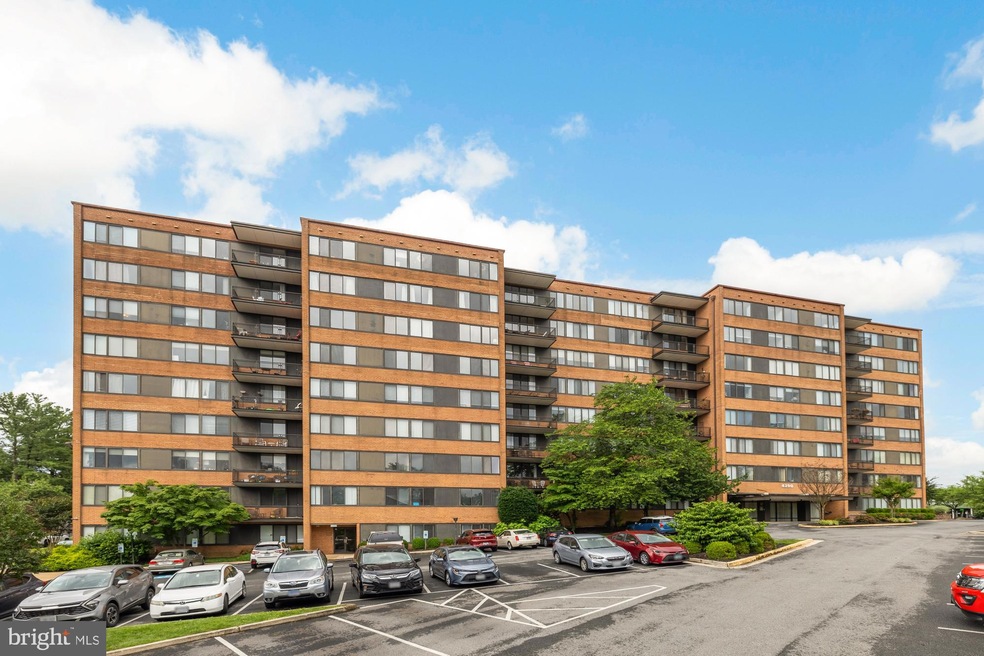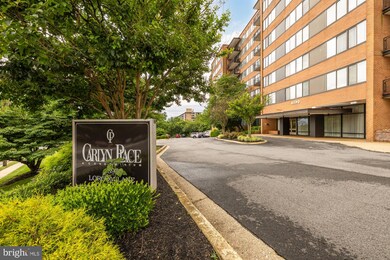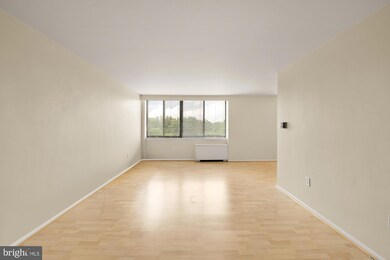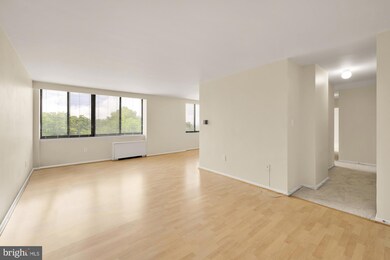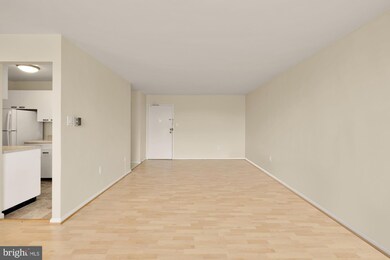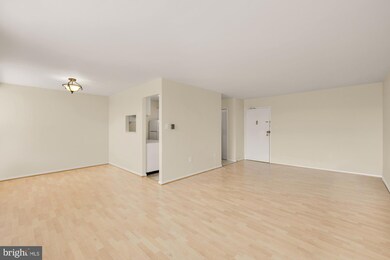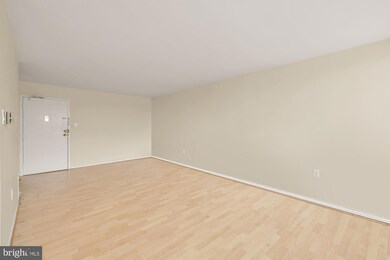
4390 Lorcom Ln Unit 503 Arlington, VA 22207
Waverly Hills NeighborhoodEstimated payment $2,787/month
Highlights
- Fitness Center
- Contemporary Architecture
- Forced Air Heating and Cooling System
- Glebe Elementary School Rated A
- Party Room
- 4-minute walk to Horizons Dog Park
About This Home
Welcome to this charming 2-bedroom, 1.5-bath condo perched on the 5th floor of a mid-rise building in one of Arlington's most desirable neighborhoods. This light-filled home features a unique retro kitchen and bathrooms full of character, spacious living areas, and treetop views, as well as updated laminate flooring throughout with custom area rugs.
The condo fee conveniently includes all utilities, and the unit comes with two parking passes and a separate storage unit for added space. Residents enjoy access to great amenities including a gym and a renovated penthouse community room with sweeping views of DC and Virginia.
Just half a block away, you'll find a delightful row of local shops and eateries, including the beloved Randolph’s Pastry and Arrowine. Enjoy unbeatable convenience with a public transit stop right across the street, a Capital Bikeshare station within half a block, and a small neighborhood park with a playground just a block away.
This is more than a home—it’s a lifestyle in a vibrant, walkable community you’ll love to be part of!
All square footage is approximate.
If Buyer chooses KVS Title for closing, KVS Title will provide the Buyer with a $500 closing cost credit.
Listing Agent
(650) 888-5623 Katri.hunter@compass.com Compass License #SP98373111 Listed on: 06/20/2025

Property Details
Home Type
- Condominium
Est. Annual Taxes
- $3,043
Year Built
- Built in 1961
HOA Fees
- $947 Monthly HOA Fees
Parking
- Parking Lot
Home Design
- Contemporary Architecture
- Traditional Architecture
- Entry on the 5th floor
- Brick Exterior Construction
Interior Spaces
- 1,044 Sq Ft Home
- Property has 1 Level
- Laminate Flooring
Bedrooms and Bathrooms
- 2 Main Level Bedrooms
Utilities
- Forced Air Heating and Cooling System
- Natural Gas Water Heater
- Public Septic
Listing and Financial Details
- Assessor Parcel Number 07-001-145
Community Details
Overview
- Association fees include air conditioning, common area maintenance, electricity, exterior building maintenance, gas, heat, lawn maintenance, management, parking fee, reserve funds, road maintenance, sewer, snow removal, trash, water
- Mid-Rise Condominium
- Carlyn Place Condos
- Carlyn Place Subdivision
- Property Manager
Amenities
- Party Room
- Laundry Facilities
- Community Storage Space
Recreation
- Fitness Center
Pet Policy
- No Pets Allowed
Map
Home Values in the Area
Average Home Value in this Area
Tax History
| Year | Tax Paid | Tax Assessment Tax Assessment Total Assessment is a certain percentage of the fair market value that is determined by local assessors to be the total taxable value of land and additions on the property. | Land | Improvement |
|---|---|---|---|---|
| 2025 | $2,997 | $290,100 | $68,900 | $221,200 |
| 2024 | $2,975 | $288,000 | $68,900 | $219,100 |
| 2023 | $2,904 | $281,900 | $68,900 | $213,000 |
| 2022 | $2,804 | $272,200 | $68,900 | $203,300 |
| 2021 | $2,804 | $272,200 | $68,900 | $203,300 |
| 2020 | $2,460 | $239,800 | $36,500 | $203,300 |
| 2019 | $2,402 | $234,100 | $36,500 | $197,600 |
| 2018 | $2,369 | $234,100 | $36,500 | $197,600 |
| 2017 | $2,498 | $248,300 | $36,500 | $211,800 |
| 2016 | $2,383 | $240,500 | $36,500 | $204,000 |
| 2015 | $2,505 | $251,500 | $36,500 | $215,000 |
| 2014 | $2,505 | $251,500 | $36,500 | $215,000 |
Property History
| Date | Event | Price | List to Sale | Price per Sq Ft |
|---|---|---|---|---|
| 06/20/2025 06/20/25 | For Sale | $300,000 | 0.0% | $287 / Sq Ft |
| 10/21/2023 10/21/23 | Rented | $1,900 | 0.0% | -- |
| 09/18/2023 09/18/23 | Price Changed | $1,900 | -9.5% | $2 / Sq Ft |
| 08/17/2023 08/17/23 | For Rent | $2,100 | +12.0% | -- |
| 10/01/2014 10/01/14 | Rented | $1,875 | -1.3% | -- |
| 09/29/2014 09/29/14 | Under Contract | -- | -- | -- |
| 07/23/2014 07/23/14 | For Rent | $1,900 | 0.0% | -- |
| 04/08/2013 04/08/13 | Rented | $1,900 | 0.0% | -- |
| 04/08/2013 04/08/13 | Under Contract | -- | -- | -- |
| 03/05/2013 03/05/13 | For Rent | $1,900 | -- | -- |
About the Listing Agent

I'm an expert real estate agent with Compass in Washington, DC and the nearby area, providing home-buyers and sellers with professional, responsive and attentive real estate services. Want an agent who'll really listen to what you want in a home? Need an agent who knows how to effectively market your home so it sells? Give me a call! I'm eager to help and would love to talk to you.
Katri's Other Listings
Source: Bright MLS
MLS Number: VAAR2059286
APN: 07-001-145
- 4390 Lorcom Ln Unit 402
- 4390 Lorcom Ln Unit 512
- 4390 Lorcom Ln Unit 810
- 4401 Cherry Hill Rd Unit 67
- 4343 Cherry Hill Rd Unit 605
- 2030 N Vermont St Unit 301
- 2030 N Vermont St Unit 304
- 2238 N Vermont St
- 2153 N Taylor St
- 2150 N Stafford St
- 4201 Cherry Hill Rd Unit 504
- 4637 20th Rd N
- 2040 N Woodstock St
- 4415 19th Rd N
- 2005 N Taylor St
- 4098 Cherry Hill Rd
- 4090 Cherry Hill Rd
- 2431 N Taylor St
- 1905 N Taylor St
- 2227 N Albemarle St
- 4390 Lorcom Ln Unit 210
- 2055 N Vermont St
- 4343 Cherry Hill Rd Unit 305
- 4400 Cherry Hill Rd
- 4300 Langston Blvd
- 4350-4354 Lee Hwy
- 2113 N Tazewell Ct
- 2146 N Stafford St
- 2030 N Woodrow St Unit 6
- 2142 N Stafford St Unit 1
- 4637 20th Rd N
- 4145 21st Rd N Unit B
- 2105 N Glebe Rd Unit 4415
- 2105 N Glebe Rd Unit FL2-ID6338A
- 2105 N Glebe Rd Unit FL4-ID5845A
- 2105 N Glebe Rd Unit FL4-ID7973A
- 2105 N Glebe Rd Unit FL2-ID6920A
- 2105 N Glebe Rd Unit FL1-ID5937A
- 2105 N Glebe Rd Unit FL3-ID6713A
- 2105 N Glebe Rd Unit FL3-ID5802A
