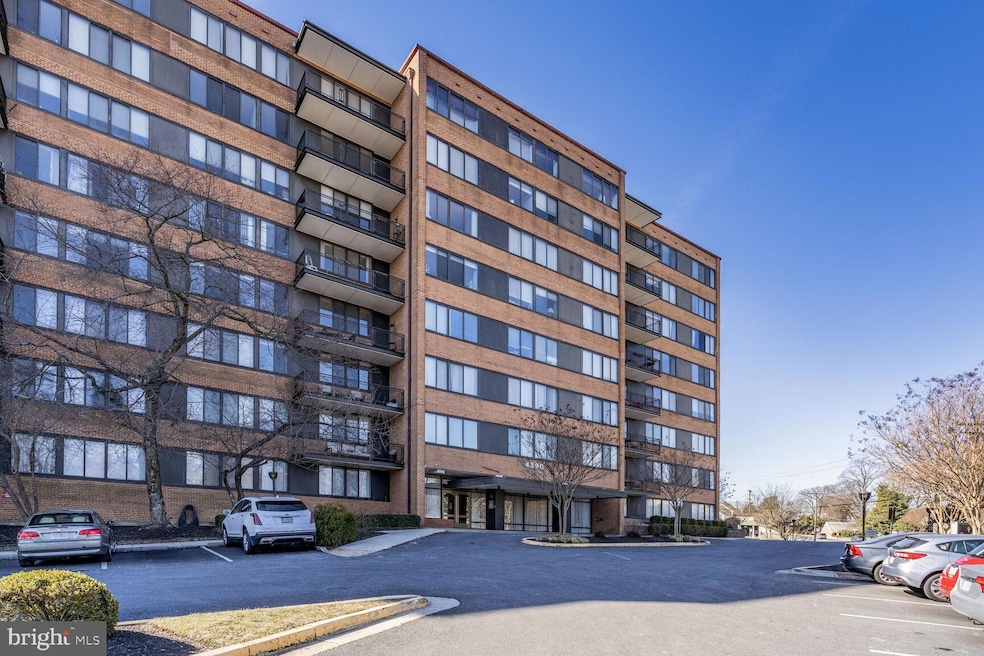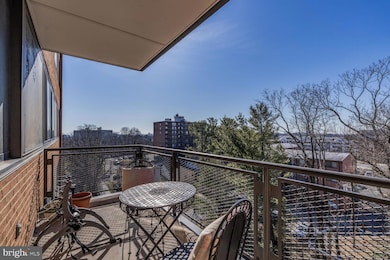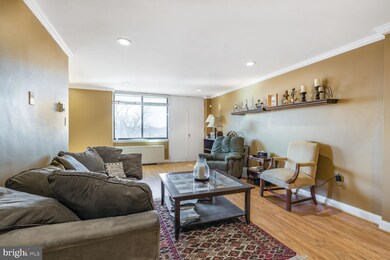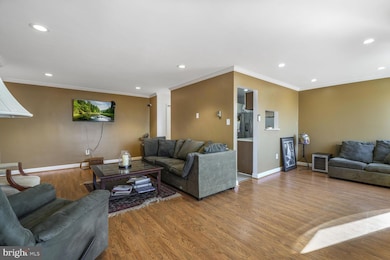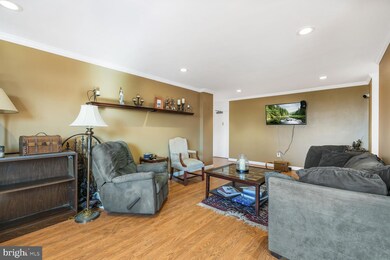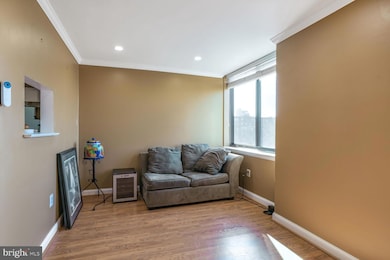
4390 Lorcom Ln Unit 702 Arlington, VA 22207
Waverly Hills NeighborhoodHighlights
- Fitness Center
- City View
- Colonial Architecture
- Glebe Elementary School Rated A
- Open Floorplan
- 4-minute walk to Horizons Dog Park
About This Home
As of May 2025WOW -AMAZING PRICE!! Rarely Available End-Unit Condo with Stunning Views! *** Don’t miss this incredible opportunity to own a beautifully renovated 7th-floor end-unit condo with a private balcony offering sweeping views! This thoughtfully updated home features recessed lighting, stylish laminate flooring, fresh paint, and upgraded double-pane windows. The kitchen boasts an 18”x18” ceramic tile floor, stainless steel refrigerator and dishwasher, and gas cooking—perfect for home chefs. *** The spacious primary bedroom includes a generous closet and ceiling fan, while custom window blinds and an upgraded bathroom vanity add a touch of luxury. All utilities are covered in the condo fee, making for hassle-free living. *** Enjoy fantastic amenities, including a soon-to-be-unveiled, renovated rooftop common room, laundry facilities on each floor, extra storage, a fitness center in the neighboring building, and two included parking passes. *** Located in an unbeatable spot, this condo is just a short distance from Ballston Metro and five additional Metro stops, with bus service conveniently located just outside. Walk to Lee Heights shops, cafés, and more! *** Schedule your showing today—this one won’t last long!
Property Details
Home Type
- Condominium
Est. Annual Taxes
- $2,444
Year Built
- Built in 1961
HOA Fees
- $736 Monthly HOA Fees
Property Views
- City
- Woods
Home Design
- Colonial Architecture
- Brick Exterior Construction
Interior Spaces
- 819 Sq Ft Home
- Property has 1 Level
- Open Floorplan
- Ceiling Fan
- Recessed Lighting
- Double Pane Windows
- Carpet
Kitchen
- Gas Oven or Range
- Range Hood
- Dishwasher
- Disposal
Bedrooms and Bathrooms
- 1 Main Level Bedroom
- 1 Full Bathroom
Parking
- 2 Open Parking Spaces
- 2 Parking Spaces
- Parking Lot
- Parking Permit Included
Schools
- Glebe Elementary School
- Dorothy Hamm Middle School
- Yorktown High School
Utilities
- Cooling System Mounted In Outer Wall Opening
- Wall Furnace
- Natural Gas Water Heater
Additional Features
- Accessible Elevator Installed
- Balcony
Listing and Financial Details
- Assessor Parcel Number 07-001-168
Community Details
Overview
- Association fees include air conditioning, common area maintenance, electricity, exterior building maintenance, gas, heat, insurance, management, recreation facility, reserve funds, sewer, snow removal, trash, water
- Mid-Rise Condominium
- Carlyn Place Subdivision
Amenities
- Common Area
- Community Center
- Laundry Facilities
Recreation
- Fitness Center
Pet Policy
- No Pets Allowed
Ownership History
Purchase Details
Home Financials for this Owner
Home Financials are based on the most recent Mortgage that was taken out on this home.Purchase Details
Home Financials for this Owner
Home Financials are based on the most recent Mortgage that was taken out on this home.Similar Homes in Arlington, VA
Home Values in the Area
Average Home Value in this Area
Purchase History
| Date | Type | Sale Price | Title Company |
|---|---|---|---|
| Deed | $76,000 | -- | |
| Deed | $67,000 | Island Title Corp |
Mortgage History
| Date | Status | Loan Amount | Loan Type |
|---|---|---|---|
| Open | $111,460 | New Conventional | |
| Closed | $130,000 | New Conventional | |
| Closed | $100,000 | New Conventional | |
| Closed | $74,290 | No Value Available | |
| Previous Owner | $66,300 | FHA |
Property History
| Date | Event | Price | Change | Sq Ft Price |
|---|---|---|---|---|
| 05/15/2025 05/15/25 | Sold | $245,000 | -2.0% | $299 / Sq Ft |
| 03/24/2025 03/24/25 | Price Changed | $249,900 | -10.7% | $305 / Sq Ft |
| 03/16/2025 03/16/25 | Price Changed | $279,900 | -3.4% | $342 / Sq Ft |
| 02/27/2025 02/27/25 | For Sale | $289,900 | -- | $354 / Sq Ft |
Tax History Compared to Growth
Tax History
| Year | Tax Paid | Tax Assessment Tax Assessment Total Assessment is a certain percentage of the fair market value that is determined by local assessors to be the total taxable value of land and additions on the property. | Land | Improvement |
|---|---|---|---|---|
| 2025 | $2,463 | $238,400 | $54,100 | $184,300 |
| 2024 | $2,444 | $236,600 | $54,100 | $182,500 |
| 2023 | $2,383 | $231,400 | $54,100 | $177,300 |
| 2022 | $2,299 | $223,200 | $54,100 | $169,100 |
| 2021 | $2,487 | $241,500 | $54,100 | $187,400 |
| 2020 | $2,262 | $220,500 | $28,700 | $191,800 |
| 2019 | $2,088 | $203,500 | $28,700 | $174,800 |
| 2018 | $2,047 | $203,500 | $28,700 | $174,800 |
| 2017 | $1,982 | $197,000 | $28,700 | $168,300 |
| 2016 | $1,936 | $195,400 | $28,700 | $166,700 |
| 2015 | $1,876 | $188,400 | $28,700 | $159,700 |
| 2014 | $2,026 | $203,400 | $28,700 | $174,700 |
Agents Affiliated with this Home
-
r
Seller's Agent in 2025
rob ferguson
RE/MAX
-
A
Buyer's Agent in 2025
Aiman Stuckart
Long & Foster
Map
Source: Bright MLS
MLS Number: VAAR2053926
APN: 07-001-168
- 4390 Lorcom Ln Unit 503
- 4390 Lorcom Ln Unit 512
- 4390 Lorcom Ln Unit 810
- 4377 Cherry Hill Rd
- 4401 Cherry Hill Rd Unit 67
- 4320 Lorcom Ln
- 2231 N Vermont St
- 2030 N Vermont St Unit 304
- 2234 N Vermont St
- 2150 N Stafford St
- 4208 23rd St N
- 2030 N Woodrow St Unit 11
- 4637 20th Rd N
- 4215 Lorcom Ln
- 2323 N Vermont St
- 2321 N Vernon St
- 2420 N Taylor St
- 1905 N Taylor St
- 2227 N Albemarle St
- 2321 N Richmond St
