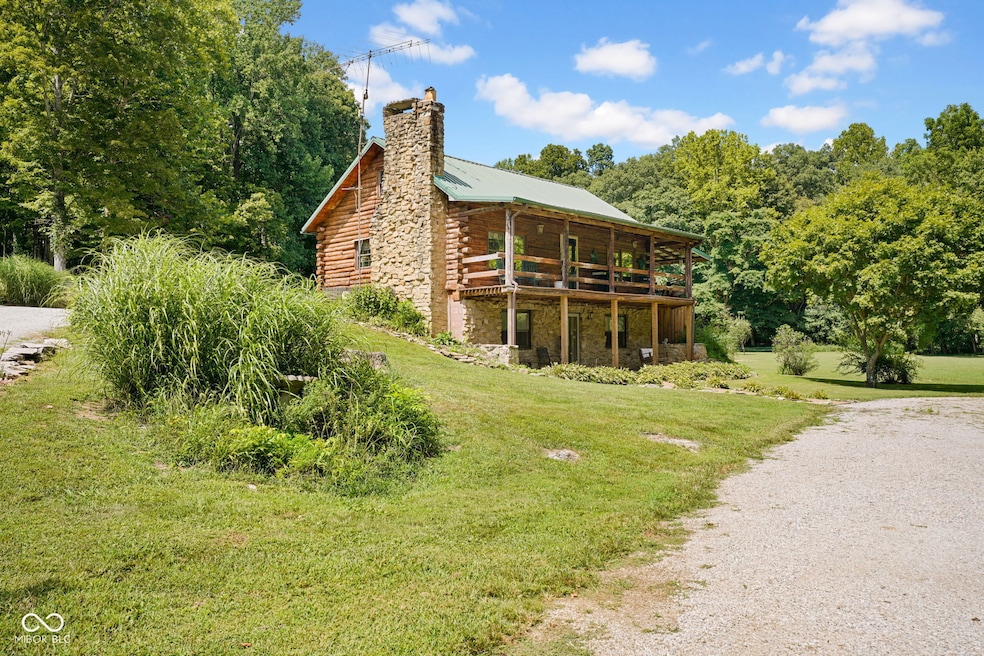4390 W State Highway 250 Paris Crossing, IN 47270
Estimated payment $2,176/month
Highlights
- Mature Trees
- No HOA
- 3 Car Detached Garage
- Wood Flooring
- Log Cabin
- Wrap Around Porch
About This Home
You will start dreaming of all the possibilities from the moment you pull into the driveway. What feels even more like a dream is the fact that the Sellers are willing to cover Buyer closing costs! 14.45 serene acres (there are two parcels, both included in the sale) to explore with a creek and multiple off road trails. All of the butterflies and immaculate landscaping make you feel as if you are stepping into a fairytale. The back yard is incredible with plenty of space to create your perfect oasis and/or garden. The silo that has been transformed into an outdoor entertainment space makes spending time outside even more enjoyable. The detached garage offers more than just shelter for your vehicles; there is a separate hobby room, loft storage and two lean-to spaces (the second one is in the back so be sure to walk around and check it out). Inside you will find a large kitchen with custom made hickory cabinets! The hardwood flooring spans the entire main level and loft. In the walk-out basement is the laundry room (conveniently located next to the primary bedroom), primary bedroom with a large walk-in closet, full bathroom and third bedroom. The windows in the basement bring in lots of natural light to the point that you do not realize you are even in the basement. As cliche as it sounds, you really do have to experience this home in person.
Home Details
Home Type
- Single Family
Est. Annual Taxes
- $1,078
Year Built
- Built in 1977
Lot Details
- 6.45 Acre Lot
- Mature Trees
- Wooded Lot
- Additional Parcels
Parking
- 3 Car Detached Garage
Home Design
- Log Cabin
- Block Foundation
- Log Siding
- Stone
Interior Spaces
- Paddle Fans
- Family Room with Fireplace
- Combination Kitchen and Dining Room
- Wood Flooring
- Finished Basement
- Basement Fills Entire Space Under The House
- Laundry Room
Kitchen
- Electric Oven
- Microwave
- Dishwasher
Bedrooms and Bathrooms
- 3 Bedrooms
Outdoor Features
- Wrap Around Porch
Schools
- Graham Creek Elementary School
- Jennings County Middle School
- Jennings County High School
Utilities
- Central Air
- Heat Pump System
Community Details
- No Home Owners Association
Listing and Financial Details
- Assessor Parcel Number 401725400016000008
Map
Home Values in the Area
Average Home Value in this Area
Tax History
| Year | Tax Paid | Tax Assessment Tax Assessment Total Assessment is a certain percentage of the fair market value that is determined by local assessors to be the total taxable value of land and additions on the property. | Land | Improvement |
|---|---|---|---|---|
| 2024 | $1,078 | $138,900 | $24,400 | $114,500 |
| 2023 | $967 | $128,000 | $24,400 | $103,600 |
| 2022 | $1,015 | $130,000 | $24,400 | $105,600 |
| 2021 | $1,015 | $121,600 | $24,400 | $97,200 |
| 2020 | $1,042 | $124,200 | $24,400 | $99,800 |
| 2019 | $1,004 | $117,500 | $24,400 | $93,100 |
| 2018 | $963 | $117,400 | $24,400 | $93,000 |
| 2017 | $936 | $116,400 | $24,400 | $92,000 |
| 2016 | $871 | $112,800 | $24,400 | $88,400 |
| 2014 | $800 | $107,100 | $24,400 | $82,700 |
Property History
| Date | Event | Price | Change | Sq Ft Price |
|---|---|---|---|---|
| 08/29/2025 08/29/25 | For Sale | $395,000 | -- | $202 / Sq Ft |
Purchase History
| Date | Type | Sale Price | Title Company |
|---|---|---|---|
| Interfamily Deed Transfer | $125,000 | -- | |
| Interfamily Deed Transfer | -- | None Available |
Mortgage History
| Date | Status | Loan Amount | Loan Type |
|---|---|---|---|
| Closed | $107,243 | Stand Alone Refi Refinance Of Original Loan | |
| Closed | $89,995 | New Conventional | |
| Closed | $93,700 | New Conventional | |
| Closed | $22,000 | Unknown |
Source: MIBOR Broker Listing Cooperative®
MLS Number: 22059529
APN: 40-17-25-400-016.000-008
- 4340 W County Road 1100 S
- 4900 W County Road 850 S
- 0 S County Road 200 W
- 1905 W Tate St
- 7257 N Sunnyside Rd
- 4254 N 1500 W
- 4536 N Richard Cart Rd
- 10425 S County Road 800 W
- Tract 7 7530 W Private Road 775 S
- Tract 6 7530 W Private Road 775 S
- Tract 5 7530 W Private Road 775 S
- 8200 W County Road 830 S
- 5695 S County Road 300 W
- 15533 W Blake Rd
- 0 S County Road 910 W
- 6897 N Bogardus Rd
- 0 E Crothersville Rd Unit otWP001 23277874
- 0 E Crothersville Rd
- 14750 W Blake Rd
- 14750 T2 W Blake Rd
- 20 Red Oak Way
- 238 English Ave Unit 238 english ave austin,IN
- 33 N 5th St
- 93 E Green St
- 1240 Jackson Park Place
- 1021 Stoneridge Dr
- 128 E 13th St
- 281 E Main St
- 101 W 2nd St
- 716 Walnut St
- 127 Agin Way
- 7413 Westbrook Dr
- 782 Clifty Dr
- 2327 Creekland Dr
- 2347 Middle View Dr
- 2245 Lakecrest Dr
- 133 Salzburg Blvd
- 3393 N Country Brook St
- 907 E Hackberry St
- 275 N Marr Rd







