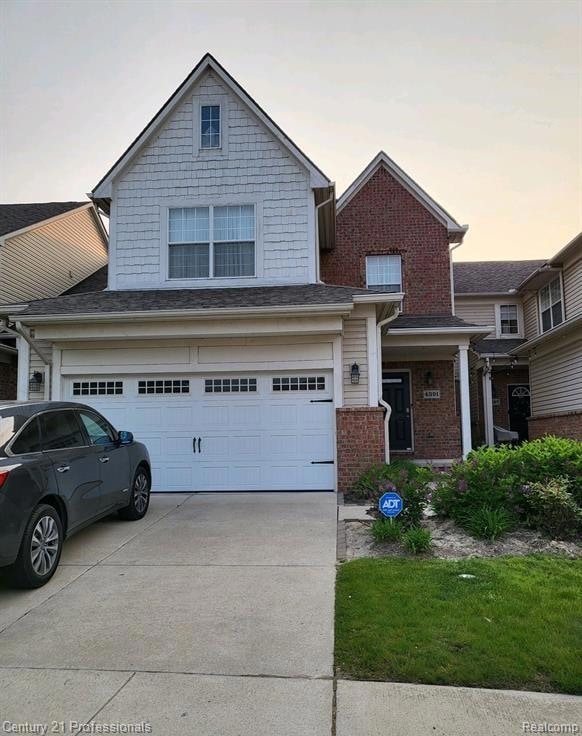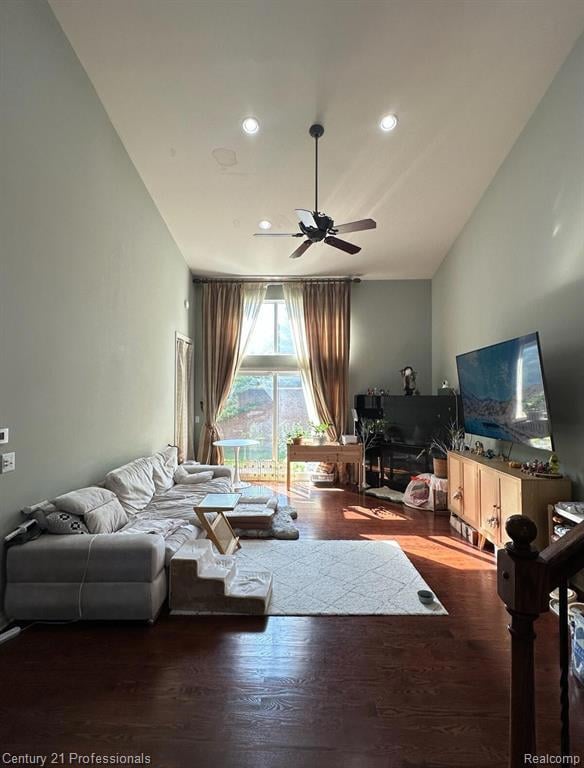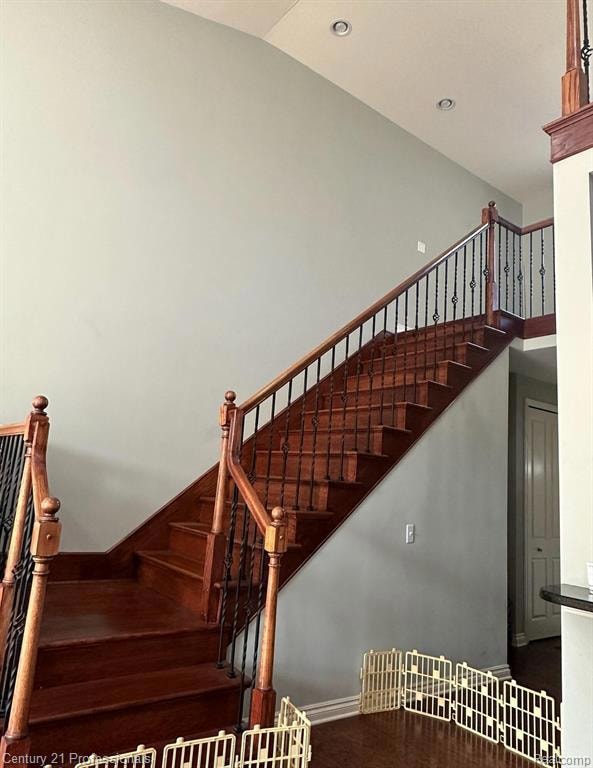Highlights
- Contemporary Architecture
- Enclosed Patio or Porch
- Programmable Thermostat
- Costello Elementary School Rated A+
- 2 Car Direct Access Garage
- Forced Air Heating and Cooling System
About This Home
This condo is better than new and luxury at its best. Two bedroom w/loft floorplan has a 2-car attached garage. The great room features a cozy fireplace centered in 2-story great room with cathedral ceiling. The first floor master suite features private master bath & walk-in closet. Granite countertops in Kitchen w/All the appliances included. 2nd floor loft area can be converted to 3rd bedroom with drywall. Professionally finished basement with full bathroom and two flex areas covered with LVP on the floors w/egress window. Lots of recess lightings, silver appliances, All wood floors on 1st and 2nd floors, LVP floors in basement. Updated: wooden steeps and wrought iron railing in 2020. water heater 2020. Duct cleaning 2023. Finished basement 2022. Dryer and washer 2022.
Townhouse Details
Home Type
- Townhome
Year Built
- Built in 2008 | Remodeled in 2022
Lot Details
- Property fronts a private road
- Sprinkler System
HOA Fees
- $300 Monthly HOA Fees
Home Design
- Contemporary Architecture
- Brick Exterior Construction
- Poured Concrete
- Composition Roof
- Vinyl Construction Material
Interior Spaces
- 1,590 Sq Ft Home
- 1.5-Story Property
- Ceiling Fan
- Gas Fireplace
- Great Room with Fireplace
- Finished Basement
- Basement Window Egress
Kitchen
- Self-Cleaning Oven
- Free-Standing Gas Range
- Microwave
- Dishwasher
- Disposal
Bedrooms and Bathrooms
- 2 Bedrooms
Laundry
- Dryer
- Washer
Home Security
Parking
- 2 Car Direct Access Garage
- Garage Door Opener
Outdoor Features
- Enclosed Patio or Porch
- Exterior Lighting
Location
- Ground Level
Utilities
- Forced Air Heating and Cooling System
- Heating System Uses Natural Gas
- Programmable Thermostat
- Natural Gas Water Heater
Listing and Financial Details
- Security Deposit $5,100
- Application Fee: 39.00
- Assessor Parcel Number 2014307042
Community Details
Overview
- Kramer Triad Management Group Association, Phone Number (248) 879-9700
- Briggs Park Condo Occpn 1911 Subdivision
- On-Site Maintenance
- The community has rules related to fencing
Additional Features
- Laundry Facilities
- Carbon Monoxide Detectors
Map
Property History
| Date | Event | Price | List to Sale | Price per Sq Ft |
|---|---|---|---|---|
| 02/04/2026 02/04/26 | Price Changed | $2,950 | -13.2% | $2 / Sq Ft |
| 09/18/2025 09/18/25 | For Rent | $3,400 | -- | -- |
Source: Realcomp
MLS Number: 20251037758
APN: 20-14-307-042
- 4313 Bennett Park Cir
- 1066 Lorenzo Ct Unit 5
- 1030 Lorenzo Ct
- 4837 Ludlow Ln
- 735 Canterbury Ln
- 797 Canterbury Ln
- 793 Canterbury Ln
- 821 Canterbury Ln
- 4849 Parkside Ln
- 4876 Parkside Ln
- 4840 Parkside Ln
- 769 Canterbury Ln
- 822 Huntley Ln
- 803 Balmoral Ln
- 807 Balmoral Ln
- 755 Canterbury Ln
- 3960 Kings Point Dr
- 1291 Ashley Dr
- 968 Trombley Dr
- 1441 Lila Dr
- 4422 Navin Field Ln
- 4308 Navin Field Ln
- 4636 Bradley Cir
- 4592 Bradley Cir
- 4825 Parkside Ln
- 4876 Parkside Ln
- 1724 Hamman Dr
- 4978 Somerton Dr
- 3550 Kings Point Dr
- 5190 Babbit Dr
- 2184 Cumberland Dr
- 48 Webb Dr
- 87 Carter Ave
- 87 Carter Dr
- 4058 Colonial Blvd
- 1125 Foxboro Unit B37
- 1072 Faulkner
- 4931 Treeside Ln
- 2377 Avery Dr
- 3674 Forge Dr
Ask me questions while you tour the home.



