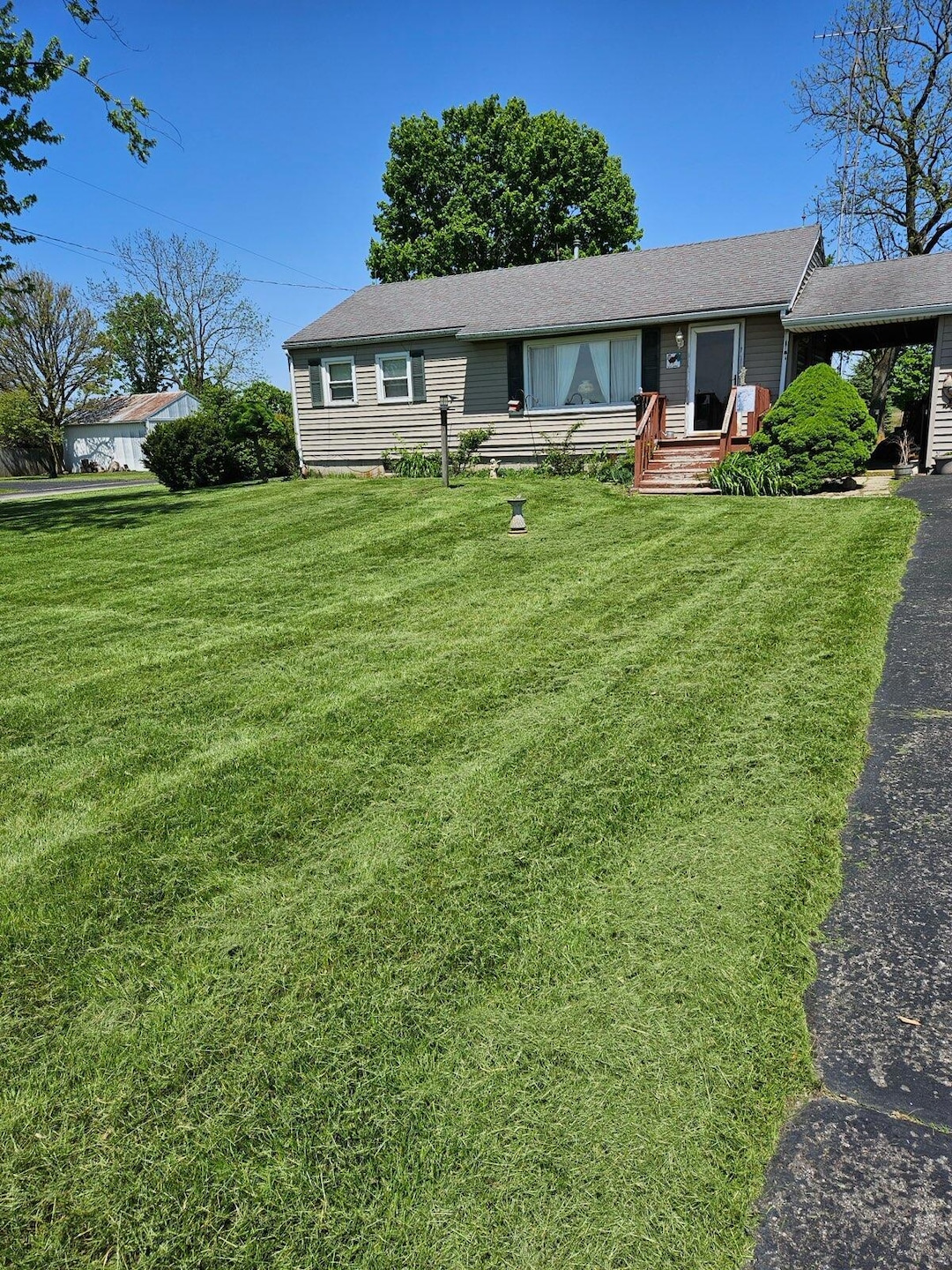
4392 Berry Rd Marion, OH 43302
Estimated payment $694/month
Highlights
- Very Popular Property
- Deck
- No HOA
- No Units Above
- Ranch Style House
- 2 Car Detached Garage
About This Home
2 Bedroom ranch style home located in Elgin school district. This home is on a corner lot over 1 acre with fruit trees, garden space and chicken coop. Roof and windows aprox. 20yrs. old. Selling ''AS IS'' Cash buyers only.
Home Details
Home Type
- Single Family
Est. Annual Taxes
- $1,127
Year Built
- Built in 1957
Lot Details
- 1.47 Acre Lot
- No Common Walls
- No Units Located Below
Parking
- 2 Car Detached Garage
Home Design
- 912 Sq Ft Home
- Ranch Style House
- Block Foundation
- Vinyl Siding
Kitchen
- Electric Range
- Dishwasher
Flooring
- Carpet
- Laminate
Bedrooms and Bathrooms
- 2 Main Level Bedrooms
- 1 Full Bathroom
Laundry
- Laundry on lower level
Outdoor Features
- Deck
- Outbuilding
Utilities
- Central Air
- Heating System Uses Gas
- Heating System Uses Propane
- Well
- Electric Water Heater
- Private Sewer
Additional Features
- Basement
Community Details
- No Home Owners Association
Listing and Financial Details
- Assessor Parcel Number 10-0180001.601
Map
Home Values in the Area
Average Home Value in this Area
Tax History
| Year | Tax Paid | Tax Assessment Tax Assessment Total Assessment is a certain percentage of the fair market value that is determined by local assessors to be the total taxable value of land and additions on the property. | Land | Improvement |
|---|---|---|---|---|
| 2024 | $1,127 | $37,600 | $8,130 | $29,470 |
| 2023 | $1,127 | $37,600 | $8,130 | $29,470 |
| 2022 | $1,174 | $37,600 | $8,130 | $29,470 |
| 2021 | $901 | $28,900 | $7,230 | $21,670 |
| 2020 | $851 | $28,900 | $7,230 | $21,670 |
| 2019 | $847 | $28,900 | $7,230 | $21,670 |
| 2018 | $820 | $30,060 | $6,550 | $23,510 |
| 2017 | $839 | $30,060 | $6,550 | $23,510 |
| 2016 | $831 | $30,060 | $6,550 | $23,510 |
| 2015 | $818 | $29,330 | $6,240 | $23,090 |
| 2014 | $821 | $29,330 | $6,240 | $23,090 |
| 2012 | $919 | $30,720 | $5,650 | $25,070 |
Purchase History
| Date | Type | Sale Price | Title Company |
|---|---|---|---|
| Interfamily Deed Transfer | -- | None Available | |
| Certificate Of Transfer | -- | None Available | |
| Deed | $70,000 | -- | |
| Deed | -- | -- | |
| Deed | $28,000 | -- |
About the Listing Agent

Hi, I'm Rhea Phillians, a dedicated real estate agent based in Marion, Ohio, with over 8 years of experience helping clients navigate the world of real estate. What keeps me inspired is the unique story each client brings—it's what drives me to stay on top of the market and remain fully committed to every step of the journey.
I pride myself on having a clear understanding of the real estate process, while thoughtfully considering all the possibilities that surround each transaction. For
Rhea's Other Listings
Source: Columbus and Central Ohio Regional MLS
MLS Number: 225031573
APN: 10-0180001.601
- 4200 Green Camp Essex Rd
- 114 Scioto St
- 103 Scioto St
- 105 Mill St
- 314 County St
- 0 Somerlot Hoffman Rd W Unit 21921851
- 4474 Larue-Prospect Rd S
- 5053 Marion-Marysville Rd
- 1652 Eagle Creek Dr S
- 4808 Hughes Rd
- 2261 Talon Place
- 1506 Eagle Pass Dr
- 1493 Marion Country Club Dr
- 1455 Marion Country Club Dr
- 1467 Marion Country Club Dr
- 5930 Marion Marysville Rd
- 6605 Marion-Agosta Rd Unit 239
- 3226 Cobblestone Creek Rd
- 1499 Crissinger Rd
- 0 Lighthouse Rd Unit 225029970
- 495 Clinton St
- 1605 Southland Pkwy
- 407 S Main St
- 1250 Crescent Heights Rd
- 370 S State St Unit 1
- 430 1/2 Oak St Unit 430 Oak St. Unit #2
- 228 E Center St
- 483 N Prospect St
- 564 Oak St
- 258 University Dr
- 372 James Way
- 3388 Steamtown Rd
- 591 Bettmann St
- 412 Golden Maple Place
- 400 Golden Maple Place
- 1136 Heritage Blvd
- 318 Pne Hl Ct
- 312 Pne Hl Ct
- 306 Pne Hl Ct
- 1106 Heritage Blvd






