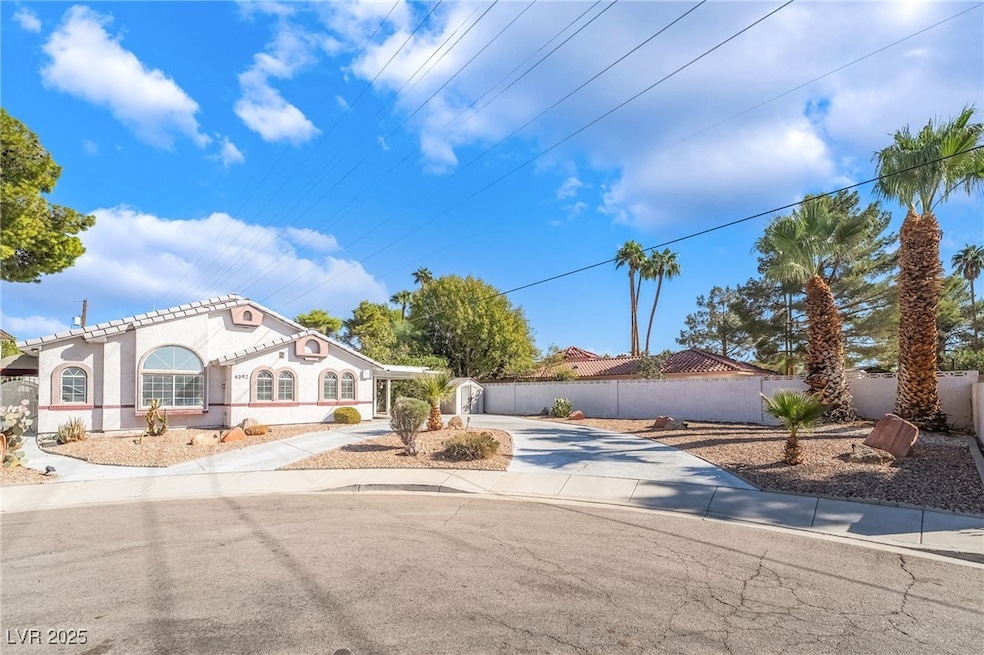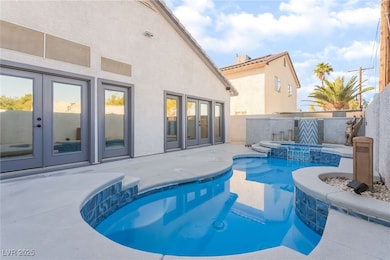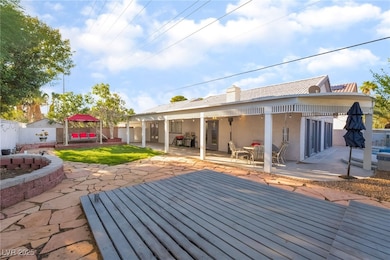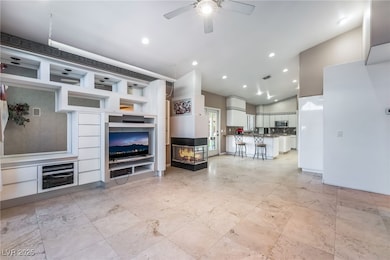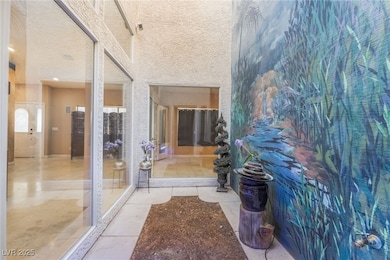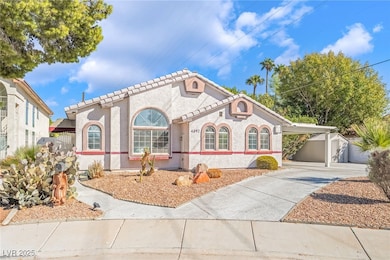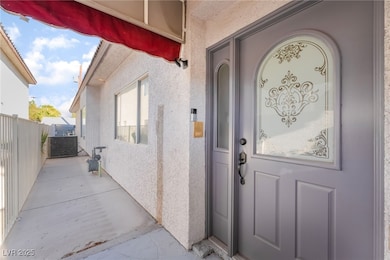4392 Flagship Ct Las Vegas, NV 89121
Paradise Valley East NeighborhoodEstimated payment $3,053/month
Highlights
- Popular Property
- RV Access or Parking
- Furnished
- Heated In Ground Pool
- Deck
- Wine Refrigerator
About This Home
Discover this one-of-a-kind custom home offering exceptional privacy and character. Featuring soaring high ceilings and a spacious open layout, every bedroom includes its own private bathroom for added comfort and convenience. The kitchen showcases custom cabinets, granite countertops, and stainless steel appliances, flowing into a formal dining area and an inviting family room. A stunning floor-to-ceiling skylight fills the home with natural light.
Situated on a huge lot, the outdoor space is designed for entertaining and relaxation with a covered patio, two powered decks, and a beautifully updated pool and spa with new plaster and tile, complete with a waterfall feature. The private backyard includes lush grass and plenty of space to enjoy. Additional highlights include a two-car garage with an attached carport, a circular driveway, and numerous custom upgrades throughout. Truly a unique property that stands out from the rest!
Listing Agent
Infinity Brokerage Brokerage Phone: 725-200-3992 License #S.0179328 Listed on: 11/05/2025
Home Details
Home Type
- Single Family
Est. Annual Taxes
- $2,483
Year Built
- Built in 1995
Lot Details
- 10,019 Sq Ft Lot
- West Facing Home
- Block Wall Fence
- Desert Landscape
- Backyard Sprinklers
- Back Yard Fenced
Parking
- 2 Car Attached Garage
- 1 Attached Carport Space
- Circular Driveway
- RV Access or Parking
Home Design
- Tile Roof
Interior Spaces
- 2,104 Sq Ft Home
- 1-Story Property
- Furnished
- Ceiling Fan
- Skylights
- Gas Fireplace
- Blinds
- Drapes & Rods
- Living Room with Fireplace
Kitchen
- Electric Range
- Microwave
- Dishwasher
- Wine Refrigerator
- Disposal
Flooring
- Carpet
- Tile
Bedrooms and Bathrooms
- 3 Bedrooms
Laundry
- Laundry Room
- Laundry on main level
- Dryer
- Sink Near Laundry
- Laundry Cabinets
Pool
- Heated In Ground Pool
- Spa
- Waterfall Pool Feature
Outdoor Features
- Deck
- Covered Patio or Porch
- Outdoor Grill
Schools
- Rowe Elementary School
- Woodbury C. W. Middle School
- Del Sol High School
Utilities
- Central Heating and Cooling System
- Heating System Uses Gas
- Water Softener is Owned
- Cable TV Available
Community Details
- No Home Owners Association
- Homes On Rochelle Subdivision
Map
Home Values in the Area
Average Home Value in this Area
Tax History
| Year | Tax Paid | Tax Assessment Tax Assessment Total Assessment is a certain percentage of the fair market value that is determined by local assessors to be the total taxable value of land and additions on the property. | Land | Improvement |
|---|---|---|---|---|
| 2025 | $2,483 | $119,565 | $30,188 | $89,377 |
| 2024 | $2,299 | $119,565 | $30,188 | $89,377 |
| 2023 | $1,531 | $119,700 | $35,018 | $84,682 |
| 2022 | $2,436 | $110,616 | $32,603 | $78,013 |
| 2021 | $2,248 | $101,378 | $26,968 | $74,410 |
| 2020 | $1,828 | $100,163 | $26,163 | $74,000 |
| 2019 | $1,713 | $97,638 | $24,553 | $73,085 |
| 2018 | $1,635 | $91,620 | $20,930 | $70,690 |
| 2017 | $2,464 | $84,028 | $12,075 | $71,953 |
| 2016 | $1,531 | $83,495 | $9,450 | $74,045 |
| 2015 | $1,528 | $72,611 | $9,450 | $63,161 |
| 2014 | $1,483 | $57,563 | $9,450 | $48,113 |
Property History
| Date | Event | Price | List to Sale | Price per Sq Ft | Prior Sale |
|---|---|---|---|---|---|
| 11/05/2025 11/05/25 | For Sale | $539,995 | 0.0% | $257 / Sq Ft | |
| 12/19/2024 12/19/24 | Rented | $2,700 | 0.0% | -- | |
| 12/18/2024 12/18/24 | Under Contract | -- | -- | -- | |
| 12/17/2024 12/17/24 | For Rent | $2,700 | 0.0% | -- | |
| 12/15/2024 12/15/24 | Off Market | $2,700 | -- | -- | |
| 08/20/2024 08/20/24 | Price Changed | $2,700 | -3.6% | $1 / Sq Ft | |
| 07/23/2024 07/23/24 | For Rent | $2,800 | -6.7% | -- | |
| 02/19/2022 02/19/22 | For Rent | $3,000 | +9.1% | -- | |
| 02/19/2022 02/19/22 | Rented | $2,750 | +19.6% | -- | |
| 01/25/2021 01/25/21 | For Rent | $2,300 | 0.0% | -- | |
| 01/25/2021 01/25/21 | Rented | $2,300 | 0.0% | -- | |
| 06/29/2017 06/29/17 | Sold | $288,500 | -3.5% | $137 / Sq Ft | View Prior Sale |
| 05/30/2017 05/30/17 | Pending | -- | -- | -- | |
| 03/06/2017 03/06/17 | For Sale | $299,000 | -- | $142 / Sq Ft |
Purchase History
| Date | Type | Sale Price | Title Company |
|---|---|---|---|
| Bargain Sale Deed | $288,500 | Stewart Title Las Vegas War | |
| Interfamily Deed Transfer | -- | -- | |
| Interfamily Deed Transfer | -- | -- | |
| Deed | $222,000 | Land Title |
Mortgage History
| Date | Status | Loan Amount | Loan Type |
|---|---|---|---|
| Open | $260,000 | New Conventional | |
| Previous Owner | $177,000 | No Value Available |
Source: Las Vegas REALTORS®
MLS Number: 2733041
APN: 162-24-216-015
- 4365 Topaz St
- 4428 Los Reyes Ct
- 4434 Los Reyes Ct
- 4488 Los Reyes Ct
- 2681 Batelli Ct
- 2499 Swan Ln
- 2536 Laconia Ave
- 2475 Swan Ln
- 2543 Laconia Ave
- 4533 Madreperla St
- 2587 Laconia Ave
- 4529 Paseo Del Ray Dr
- 4441 Campus Cir
- 2569 Malabar Ave
- 2690 Diamante Cir
- 4180 Flamingo Crest Dr Unit 4
- 4620 Kristen Ln
- 2541 La Cara Ave
- 4639 Kristen Ln
- 2558 La Fortuna Ave
- 4381 Flagship Ct
- 4357 Flagship Ct
- 4330 S Eastern Ave
- 4330 Channel 10 Dr
- 4329 Murillo St
- 4329 Murillo St
- 4329 Murillo St
- 4413 Live Oak Dr
- 4255 Channel 10 Dr
- 2220 Pinetop Ln Unit 203
- 4679 Kristen Ln
- 2165 E Rochelle Ave
- 2140 Pinetop Ln Unit 204
- 4415 Shortleaf St Unit 11
- 4050 Pacific Harbors Dr Unit 245
- 4050 Pacific Harbors Dr Unit 213
- 4050 Pacific Harbors Dr Unit 228
- 4050 Pacific Harbors Dr Unit 231
- 4770 Topaz St Unit 18
- 4770 Topaz St Unit 6
