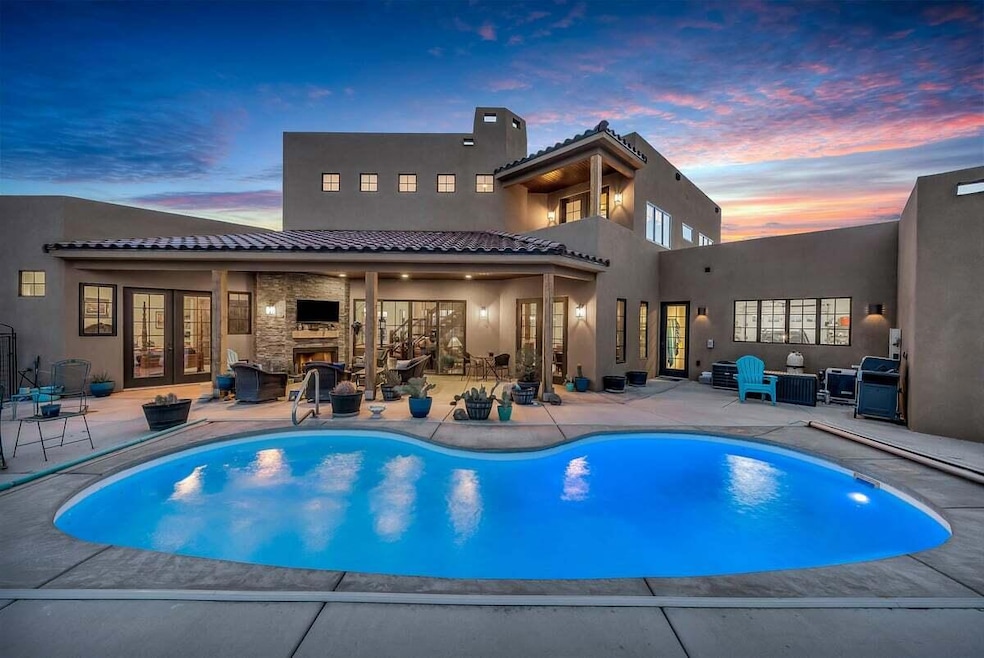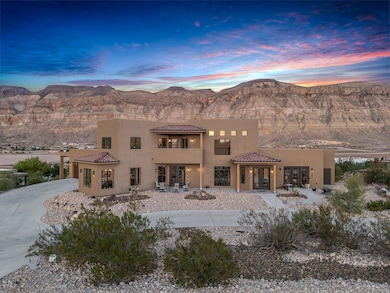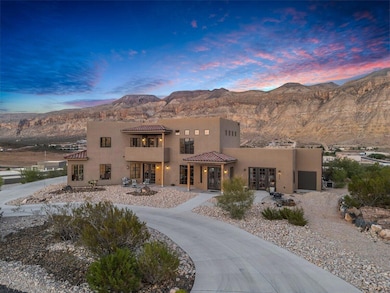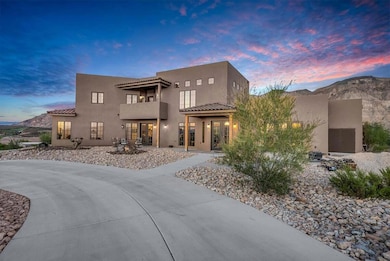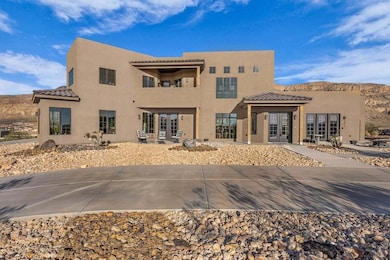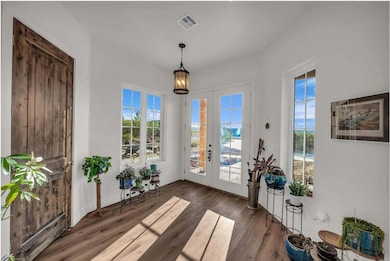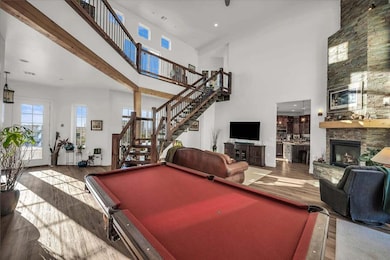4393 S 1600 W Hurricane, UT 84737
Estimated payment $8,272/month
Highlights
- Heated In Ground Pool
- Mountain View
- Main Floor Primary Bedroom
- RV Access or Parking
- Vaulted Ceiling
- Loft
About This Home
Welcome to this luxury retreat with panoramic views of Pine Valley, Sand Hollow, and the Hurricane Cliffs. This thoughtfully designed home blends elegance with comfort. Step into the grand living room with 22-foot ceilings, a floor-to-ceiling fireplace, and expansive windows that fill the home with natural light. The gourmet kitchen is a chef's dream with two Thor double refrigerators, a Thor 48-inch gas range with two gas ovens, one GE Café convection oven, granite countertops, a convection microwave, ice maker, trash compactor, and soft-close dovetail cabinetry, all complemented by both a formal and casual dining area ideal for entertaining. The primary suite offers true resort-style living with direct pool access and sweeping views. Its spa-inspired bathroom includes a soaking tub, walk-in shower, dual vanities, dual private toilets, and a spacious walk-in closet. Upstairs, you'll find sleek steel floating stairs leading to a loft office space, additional bedrooms with private covered decks, and a full bath with a double vanity. Outdoor living is at its finest with a heated fiberglass saltwater pool, covered patio with a fireplace, and a full bathroom conveniently accessible from the garage for poolside use. The oversized, extra-wide, and deep three-car garage accommodates up to five cars, includes 220 power, and has built-in storage racks. For RV enthusiasts, there is a well-lit covered RV parking that stretches 45 feet long, 16.5 feet wide, and 14 feet tall, complete with full hookups, 50-amp power, and three cleanouts. Additional highlights include a laundry room with a sink, cabinets, and folding space, fully wired for a future generator tied to a 500-gallon in-ground tank, including a manual transfer switch, a durable tile roof, rock-scaped landscaping, and a pull-through driveway. Buyer to verify all information, deemed reliable, however buyer to verify all info including utilities, rental restrictions, and HOA information if applicable.
Home Details
Home Type
- Single Family
Est. Annual Taxes
- $3,905
Year Built
- Built in 2021
Lot Details
- 0.87 Acre Lot
- Landscaped
HOA Fees
- $194 Monthly HOA Fees
Parking
- Attached Garage
- Oversized Parking
- Extra Deep Garage
- RV Access or Parking
Home Design
- Flat Roof Shape
- Slab Foundation
- Tile Roof
- Stucco Exterior
Interior Spaces
- 3,638 Sq Ft Home
- 2-Story Property
- Central Vacuum
- Vaulted Ceiling
- Ceiling Fan
- 2 Fireplaces
- Gas Fireplace
- Double Pane Windows
- Formal Dining Room
- Den
- Loft
- Mountain Views
Kitchen
- Convection Oven
- Built-In Range
- Range Hood
- Microwave
- Dishwasher
- Disposal
Bedrooms and Bathrooms
- 4 Bedrooms
- Primary Bedroom on Main
- Walk-In Closet
- 4 Bathrooms
- Soaking Tub
- Bathtub With Separate Shower Stall
Laundry
- Laundry Room
- Dryer
- Washer
Pool
- Heated In Ground Pool
- Fiberglass Pool
Outdoor Features
- Covered Deck
- Covered Patio or Porch
- Exterior Lighting
Schools
- Three Falls Elementary School
- Hurricane Middle School
- Hurricane High School
Utilities
- Central Air
- Heating Available
- Smart Home Wiring
- Water Softener is Owned
Community Details
- Grassy Meadows Sky Ranch Subdivision
Listing and Financial Details
- Assessor Parcel Number GMSR-5A-84-PT-A-HV
Map
Home Values in the Area
Average Home Value in this Area
Tax History
| Year | Tax Paid | Tax Assessment Tax Assessment Total Assessment is a certain percentage of the fair market value that is determined by local assessors to be the total taxable value of land and additions on the property. | Land | Improvement |
|---|---|---|---|---|
| 2025 | $3,905 | $623,810 | $117,590 | $506,220 |
| 2023 | $4,129 | $623,920 | $130,625 | $493,295 |
| 2022 | $5,719 | $664,125 | $99,275 | $564,850 |
| 2021 | $982 | $114,000 | $114,000 | $0 |
| 2020 | $868 | $95,000 | $95,000 | $0 |
| 2019 | $718 | $76,500 | $76,500 | $0 |
| 2018 | $765 | $76,500 | $0 | $0 |
| 2017 | $697 | $67,500 | $0 | $0 |
| 2016 | $572 | $54,000 | $0 | $0 |
| 2015 | $496 | $45,000 | $0 | $0 |
| 2014 | $496 | $45,000 | $0 | $0 |
Property History
| Date | Event | Price | List to Sale | Price per Sq Ft |
|---|---|---|---|---|
| 09/18/2025 09/18/25 | For Sale | $1,468,000 | -- | $404 / Sq Ft |
Purchase History
| Date | Type | Sale Price | Title Company |
|---|---|---|---|
| Warranty Deed | -- | None Listed On Document | |
| Interfamily Deed Transfer | -- | None Available | |
| Warranty Deed | -- | New Title Company Name | |
| Warranty Deed | -- | Real Advantage Title | |
| Warranty Deed | -- | Us Title Insurance Agency | |
| Warranty Deed | -- | None Available | |
| Interfamily Deed Transfer | -- | None Available |
Mortgage History
| Date | Status | Loan Amount | Loan Type |
|---|---|---|---|
| Previous Owner | $275,000 | New Conventional | |
| Previous Owner | $275,000 | New Conventional | |
| Previous Owner | $56,000 | Commercial |
Source: Washington County Board of REALTORS®
MLS Number: 25-265244
APN: 0531288
- 1539 S 4040 W
- 1539 S 4040 W Unit (Lot 7)
- 1507 S 4040 W
- 1507 S 4040 W Unit (Lot 8)
- 4475 S 1500 W Unit 74
- 4475 S 1500 W
- 4582 S 1500 W
- 4016 S 2160 W
- 4016 S 2160 W Unit (Cordero Lot 5)
- 3980 S 2160 W
- 3980 S 2160 W Unit Cord 9
- 1116 W 4390 S
- 0 W Wake N Unit 25-263545
- 0 W Wake N Unit 25-260709
- 4242 S Wake St
- 3942 S Wake St Unit 2
- 3942 S Wake St
- Marshall Plan at Cordero
- Sandia Plan at Cordero
- Santa Cruz Plan at Cordero
- 3273 W 2530 S Unit ID1250638P
- 3364 W 2490 S Unit ID1250633P
- 4077 Gritton St
- 3252 S 4900 W
- 3212 S 4900 W
- 310 S 1930 W
- 983 W State St
- 485 N 2170 W
- 1517 W 470 N
- 508 N 2480 W
- 1358 S Pole Creek Ln
- 128 N Lone Rock Dr Unit A-303
- 3937 E Razor Dr
- 190 N Red Stone Rd
- 45 N Red Trail Ln
- 1165 E Bulloch St
- 626 N 1100 E
- 845 E Desert Cactus Dr
- 2349 S 240 W
- 652 N Brio Pkwy
