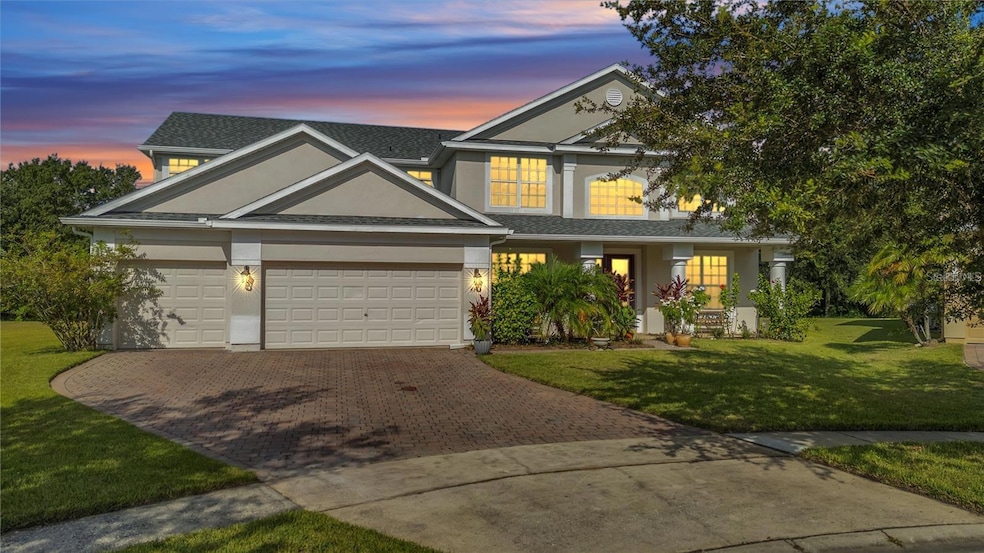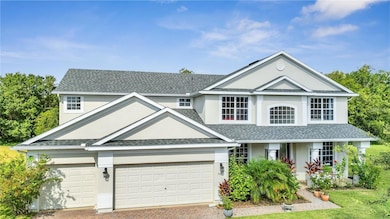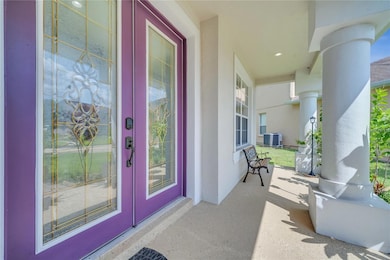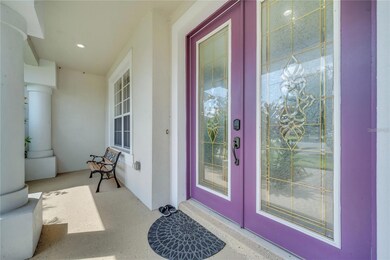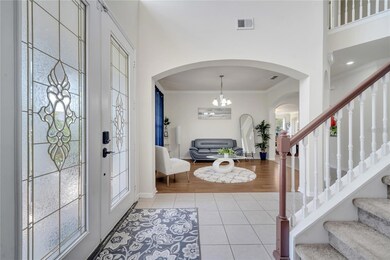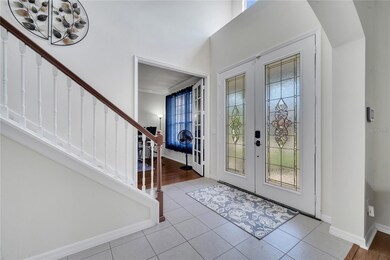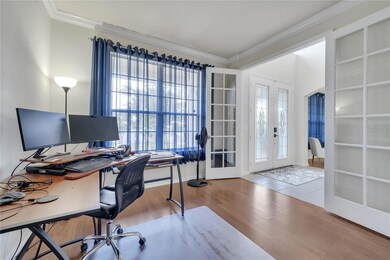
4394 Devon Ct Kissimmee, FL 34746
Pleasant Hill NeighborhoodEstimated payment $4,318/month
Highlights
- Gated Community
- Main Floor Primary Bedroom
- Community Pool
- Open Floorplan
- High Ceiling
- Tennis Courts
About This Home
One or more photo(s) has been virtually staged. MOTIVATED SELLER.. !!
Large and Spacious home located in upscale Brighton Lakes Community. Home is tucked in cul-de-sac with less thru
traffic making it safer. This home is 5-bedroom, 4 full bathroom home. It has a den/office, full bathroom, and master
bedroom & bath on the first floor. Second floor has 2 full baths and 4 bedrooms plus an oversized family room, which
could easily be turned into another master suite. Home Features: New 2023 Roof, 2021 Trane AC, 2019 Rheem water
heater, Whirlpool stainless steel appliances, Maytag washer & dryer. Community Features: Gated Community,
Community pool, clubhouse, basketball & tennis courts, splash pad, playground, and walkways. Relax outdoors in the
front porch or in the back screen covered patio overlooking protected wetlands. Plenty of storage space within the
home and a 3-car garage for added storage. Located minutes from Orlando and major highways. Known for its natural
beauty, this community is surrounded by lakes and lush landscapes. Families flock to this neighborhood for its wide
array of amenities including parks, playgrounds and a classy clubhouse. Its location provides easy access to shopping
centers, restaurants, and the famous Walt Disney World.
Listing Agent
PROPERTIES IN TOWN Brokerage Phone: 321-231-9843 License #3462003 Listed on: 05/19/2025
Home Details
Home Type
- Single Family
Est. Annual Taxes
- $14,038
Year Built
- Built in 2006
Lot Details
- 0.36 Acre Lot
- Cul-De-Sac
- East Facing Home
- Irrigation Equipment
- Property is zoned PD
HOA Fees
- $13 Monthly HOA Fees
Parking
- 3 Car Attached Garage
- Garage Door Opener
Home Design
- Slab Foundation
- Frame Construction
- Shingle Roof
- Block Exterior
- Stucco
Interior Spaces
- 4,133 Sq Ft Home
- 2-Story Property
- Open Floorplan
- Crown Molding
- High Ceiling
- Ceiling Fan
- Sliding Doors
- Family Room
- Living Room
- Den
- Laundry Room
Kitchen
- Eat-In Kitchen
- Range
- Microwave
- Dishwasher
Flooring
- Carpet
- Laminate
- Ceramic Tile
Bedrooms and Bathrooms
- 5 Bedrooms
- Primary Bedroom on Main
- Walk-In Closet
- 4 Full Bathrooms
- Garden Bath
Outdoor Features
- Enclosed Patio or Porch
- Rain Gutters
Schools
- Sunrise Elementary School
- Horizon Middle School
- Poinciana High School
Utilities
- Central Heating and Cooling System
Listing and Financial Details
- Visit Down Payment Resource Website
- Legal Lot and Block 77 / 1
- Assessor Parcel Number 18-26-29-2655-0001-077J
- $2,588 per year additional tax assessments
Community Details
Overview
- Inframark Association, Phone Number (281) 870-0585
- Visit Association Website
- Brighton Lakes Ph 2 Prcl J Subdivision
Recreation
- Tennis Courts
- Community Playground
- Community Pool
- Park
Security
- Gated Community
Map
Home Values in the Area
Average Home Value in this Area
Tax History
| Year | Tax Paid | Tax Assessment Tax Assessment Total Assessment is a certain percentage of the fair market value that is determined by local assessors to be the total taxable value of land and additions on the property. | Land | Improvement |
|---|---|---|---|---|
| 2024 | $13,953 | $505,500 | $56,400 | $449,100 |
| 2023 | $13,953 | $471,020 | $0 | $0 |
| 2022 | $9,149 | $428,200 | $45,100 | $383,100 |
| 2021 | $7,580 | $332,000 | $38,300 | $293,700 |
| 2020 | $7,135 | $312,400 | $38,300 | $274,100 |
| 2019 | $6,756 | $293,300 | $36,100 | $257,200 |
| 2018 | $6,360 | $281,400 | $31,600 | $249,800 |
| 2017 | $6,049 | $252,800 | $28,200 | $224,600 |
| 2016 | $5,886 | $240,900 | $28,200 | $212,700 |
| 2015 | $5,875 | $235,100 | $28,200 | $206,900 |
| 2014 | $5,415 | $197,600 | $24,800 | $172,800 |
Property History
| Date | Event | Price | Change | Sq Ft Price |
|---|---|---|---|---|
| 08/13/2025 08/13/25 | Price Changed | $579,900 | -1.7% | $140 / Sq Ft |
| 07/23/2025 07/23/25 | Price Changed | $589,900 | -0.8% | $143 / Sq Ft |
| 07/03/2025 07/03/25 | Price Changed | $594,900 | -0.8% | $144 / Sq Ft |
| 06/16/2025 06/16/25 | Price Changed | $599,900 | -1.6% | $145 / Sq Ft |
| 06/09/2025 06/09/25 | Price Changed | $609,900 | -1.6% | $148 / Sq Ft |
| 05/19/2025 05/19/25 | For Sale | $619,900 | +61.9% | $150 / Sq Ft |
| 01/19/2021 01/19/21 | Sold | $383,000 | +2.1% | $93 / Sq Ft |
| 12/04/2020 12/04/20 | Pending | -- | -- | -- |
| 10/03/2020 10/03/20 | For Sale | $374,999 | -- | $91 / Sq Ft |
Purchase History
| Date | Type | Sale Price | Title Company |
|---|---|---|---|
| Warranty Deed | $383,000 | First International Ttl Inc | |
| Special Warranty Deed | $180,000 | None Available | |
| Trustee Deed | -- | None Available | |
| Corporate Deed | $406,900 | Ticor Title Insurance |
Mortgage History
| Date | Status | Loan Amount | Loan Type |
|---|---|---|---|
| Open | $344,700 | New Conventional | |
| Previous Owner | $162,000 | New Conventional | |
| Previous Owner | $386,555 | Purchase Money Mortgage |
Similar Homes in Kissimmee, FL
Source: Stellar MLS
MLS Number: O6310439
APN: 18-26-29-2655-0001-077J
- 4368 Fox Glen Loop
- 4364 Fox Glen Loop
- 2897 Sweetspire Cir
- 4301 Presidio Way
- 4432 Freedom Rd
- 2705 Patrician Cir
- 0 Freedom Rd
- 2764 Patrician Cir
- 3175 Victoria Dr
- 3200 Victoria Dr
- 2739 Star Grass Cir
- 4261 Twilight Trail
- 2629 Maggiore Cir
- 2929 Ham Brown Rd
- 2644 Maggiore Cir
- 3600 Fountainbleu Blvd
- 4610 Yellow Bay Dr
- 2812 Tower Rock St
- 3105 Pastures Rd
- 4621 Yellow Bay Dr
- 2837 Sweetspire Cir
- 2840 Sweetspire Cir
- 2745 Patrician Cir
- 4519 Trinity Way
- 2707 Patrician Cir
- 2705 Patrician Cir
- 4519 Trinity Way Unit THC2
- 4519 Trinity Way Unit THC1
- 4519 Trinity Way Unit THC 3
- 2723 Star Grass Cir
- 2668 Star Grass Cir
- 2604 Maggiore Cir
- 4612 Caverns Dr
- 2802 Tower Rock St
- 2905 Forester Ct
- 2626 Ham Brown Rd Unit Isidora G1
- 2626 Ham Brown Rd Unit Isidora
- 2626 Ham Brown Rd Unit Emilia
- 2626 Ham Brown Rd
- 4706 Seeley St
