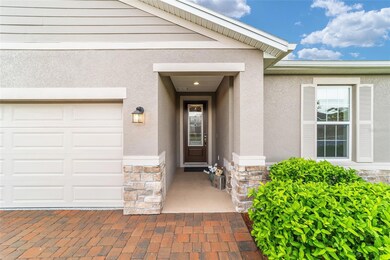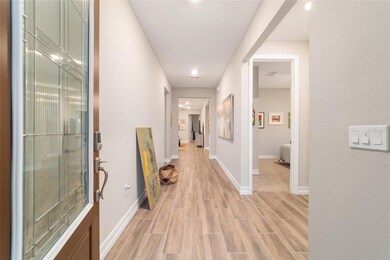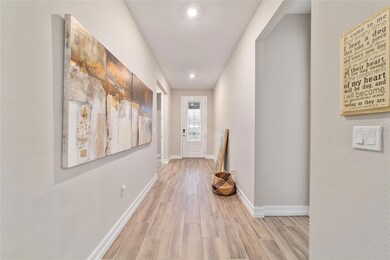4394 NW 54th Terrace Ocala, FL 34482
Fellowship NeighborhoodEstimated payment $3,127/month
Highlights
- Golf Course Community
- Active Adult
- Gated Community
- Fitness Center
- Solar Power System
- Community Lake
About This Home
Experience resort-style living at its finest! This pristine 2023 Expanded Connect home is nestled on an active block, with planned activities. Ocala Preserve is known as a golfing community. Besides having golf included, enjoy an unparalleled lifestyle with plentiful and exceptional amenities designed for comfort, connection and an active lifestyle. The lawn maintenance is included in the HOA fees, along with the internet and curbside trash removal. As a former model home, this home boasts modern selections and beautiful upgrades to an already well-appointed home. Luxury living is the best way to describe this 3-bedroom, 2.5-bathroom, plus den home. The open floor plan creates an inviting living space for both entertainment and everyday relaxation. The gourmet kitchen anchors the home with a show stopping stone island, designer subway-tile backsplash, modern cabinetry, under-cabinet lighting, stainless-steel appliances, along with gas stovetop. The primary suite features an en suite equipped with a walk-in shower, a gorgeous dual-sink, extra-long vanity, and a spacious walk-in closet (unable to show in pictures). This floor plan offers an additionally, private and versatile flex room, den or office. In the pictures, it is the room without any furniture. The split floorplan positions the 2 guest rooms, full bathroom and an additional half bathroom in the front of the home, providing privacy for overnight guests. Enter the home, from the speckled epoxy floored 2-car garage, into an oversized laundry room and drop zone, equipped with a utility sink. The sliding glass doors lead to the screened lanai, perfect for relaxing and enjoying the outdoors. For added privacy and shade, the lanai has roll down shades and the backyard has a privacy/buffer wall. The backyard could be fully fenced quite simply. To further add to the warmth and sophistication of this designer home, the following are present: abundance of recessed lighting, elegant, cordless blinds on all windows, sliding door remote controlled shade, wood inspired tile floors, gutters and solar panels to keep your energy bills low. Close to shops, restaurants and medical facilities. Minutes to the World Equestrian Center (WEC), the interstate and lively Downtown Ocala. Take a moment to preview the pictures, then call to schedule your in-person showing. Obtain the finest Florida Lifestyle in this stylish Sanctuary!
Listing Agent
ROBERTS REAL ESTATE INC Brokerage Phone: 352-351-0011 License #3089642 Listed on: 07/11/2025

Home Details
Home Type
- Single Family
Est. Annual Taxes
- $3,830
Year Built
- Built in 2023
Lot Details
- 6,534 Sq Ft Lot
- Lot Dimensions are 56x114
- Northeast Facing Home
- Fenced
- Landscaped
- Level Lot
- Irrigation Equipment
- Cleared Lot
- Property is zoned PUD
HOA Fees
- $528 Monthly HOA Fees
Parking
- 2 Car Attached Garage
- Garage Door Opener
- Driveway
Home Design
- Slab Foundation
- Shingle Roof
- Concrete Siding
- Block Exterior
- Stucco
Interior Spaces
- 1,911 Sq Ft Home
- 1-Story Property
- High Ceiling
- Ceiling Fan
- Recessed Lighting
- Double Pane Windows
- Tinted Windows
- Shades
- Blinds
- Sliding Doors
- Great Room
- Family Room Off Kitchen
- Combination Dining and Living Room
- Den
- Inside Utility
Kitchen
- Range
- Microwave
- Dishwasher
- Stone Countertops
Flooring
- Carpet
- Epoxy
- Tile
Bedrooms and Bathrooms
- 3 Bedrooms
- Split Bedroom Floorplan
- En-Suite Bathroom
- Walk-In Closet
- Private Water Closet
- Shower Only
Laundry
- Laundry Room
- Dryer
- Washer
Home Security
- Security System Owned
- Security Gate
- Smart Home
Eco-Friendly Details
- Solar Power System
Outdoor Features
- Enclosed Patio or Porch
- Exterior Lighting
- Rain Gutters
Utilities
- Central Heating and Cooling System
- Heat Pump System
- Thermostat
- Underground Utilities
- Natural Gas Connected
- Gas Water Heater
- Water Softener
- Private Sewer
Listing and Financial Details
- Visit Down Payment Resource Website
- Tax Lot 519
- Assessor Parcel Number 1369-0519-00
- $988 per year additional tax assessments
Community Details
Overview
- Active Adult
- Association fees include 24-Hour Guard, pool, internet, ground maintenance
- Kimberly Krieg / Susan Pugliese Association, Phone Number (352) 351-2317
- Built by SH AA Development / Shea
- Ocala Preserve Subdivision, Expanded Connect Floorplan
- On-Site Maintenance
- The community has rules related to deed restrictions, allowable golf cart usage in the community
- Community Lake
- Community features wheelchair access
Amenities
- Restaurant
- Clubhouse
Recreation
- Golf Course Community
- Tennis Courts
- Pickleball Courts
- Fitness Center
- Community Pool
- Community Spa
- Park
Security
- Security Guard
- Gated Community
Map
Home Values in the Area
Average Home Value in this Area
Tax History
| Year | Tax Paid | Tax Assessment Tax Assessment Total Assessment is a certain percentage of the fair market value that is determined by local assessors to be the total taxable value of land and additions on the property. | Land | Improvement |
|---|---|---|---|---|
| 2024 | $1,876 | $212,581 | -- | -- |
| 2023 | $1,876 | $50,000 | $50,000 | $0 |
| 2022 | $1,876 | $55,000 | $55,000 | $0 |
| 2021 | $0 | $0 | $0 | $0 |
Property History
| Date | Event | Price | List to Sale | Price per Sq Ft | Prior Sale |
|---|---|---|---|---|---|
| 10/03/2025 10/03/25 | Price Changed | $430,000 | +2.4% | $225 / Sq Ft | |
| 10/02/2025 10/02/25 | Price Changed | $420,000 | -9.7% | $220 / Sq Ft | |
| 07/11/2025 07/11/25 | For Sale | $465,000 | +16.9% | $243 / Sq Ft | |
| 02/17/2023 02/17/23 | Sold | $397,930 | 0.0% | $214 / Sq Ft | View Prior Sale |
| 11/05/2022 11/05/22 | Pending | -- | -- | -- | |
| 10/17/2022 10/17/22 | For Sale | $397,930 | -- | $214 / Sq Ft |
Purchase History
| Date | Type | Sale Price | Title Company |
|---|---|---|---|
| Special Warranty Deed | $398,000 | Fidelity National Title | |
| Special Warranty Deed | $816,202 | First American Title |
Mortgage History
| Date | Status | Loan Amount | Loan Type |
|---|---|---|---|
| Open | $297,930 | New Conventional |
Source: Stellar MLS
MLS Number: OM705165
APN: 1369-0519-00
- 4378 NW 54th Terrace
- 4359 NW 54th Terrace
- 4078 NW 44th Cir
- 4074 NW 48th Terrace Rd
- 4056 NW 44th Cir
- 4044 NW 44th Cir
- 4050 NW 44th Cir
- 4082 NW 44th Cir
- 4086 NW 44th Cir
- 4050 NW 48th Terrace Rd
- 4068 NW 44th Cir
- 4062 NW 44th Cir
- 4040 NW 44th Cir
- 4072 NW 44th Cir
- 4342 NW 55th Ct
- 4235 NW 55th Ct
- 4255 NW 55th Terrace
- 4516 NW 54th Terrace
- 4379 NW 56th Ct
- 4135 NW 55th Ct
- 4008 NW 48th Terrace Rd
- 5529 NW 43rd Lane Rd
- 4319 NW 56th Ct
- 5555 NW 40th Place
- 5587 NW 40th Place
- 3637 NW 56th Ave
- 4195 NW 48th Terrace Rd
- 4701 NW 60th Terrace
- 5268 NW 57th Ave
- 5360 NW 53rd St
- 5235 NW 33rd Place
- 3339 NW 52nd Avenue Rd
- 4111 NW 44th Cir
- 4826 NW 62nd Ave
- 5423 NW 52nd Ave
- 5353 N Us Highway 27
- 5400 NW 55th Place
- 5208 NW 61st Ave
- 1415 NE St
- 5295 NW 55th Place






