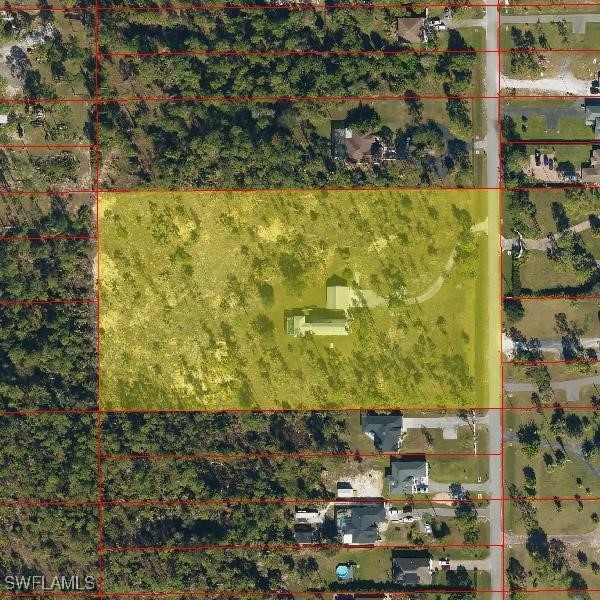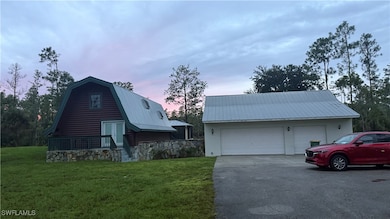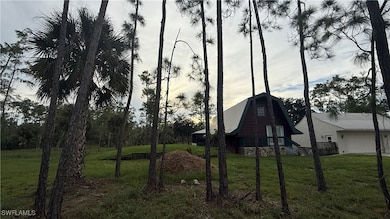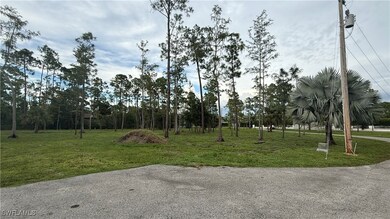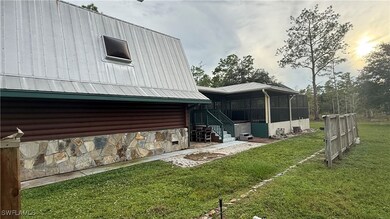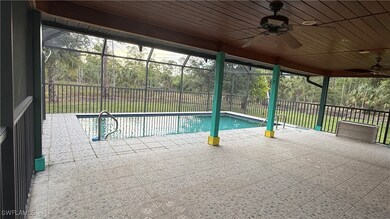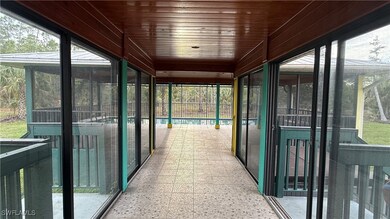4395 18th St NE Naples, FL 34120
Rural Estates NeighborhoodEstimated payment $4,939/month
Total Views
2,392
1
Bed
2
Baths
1,471
Sq Ft
$578
Price per Sq Ft
Highlights
- Community Beach Access
- Horses Allowed On Property
- View of Trees or Woods
- Estates Elementary School Rated A-
- Concrete Pool
- 5.46 Acre Lot
About This Home
N/A
Listing Agent
Nanda Acosta
Realty One Group MVP License #258027397 Listed on: 09/22/2025
Home Details
Home Type
- Single Family
Est. Annual Taxes
- $6,736
Year Built
- Built in 1999
Lot Details
- 5.46 Acre Lot
- Lot Dimensions are 660 x 360 x 660 x 360
- Southwest Facing Home
- Oversized Lot
Parking
- 3 Car Detached Garage
- Driveway
Home Design
- Entry on the 1st floor
- Wood Frame Construction
- Metal Roof
- Wood Siding
Interior Spaces
- 1,471 Sq Ft Home
- 2-Story Property
- Built-In Features
- Cathedral Ceiling
- Bay Window
- Great Room
- Open Floorplan
- Wood Flooring
- Views of Woods
- Dryer
Kitchen
- Range
- Microwave
- Ice Maker
- Dishwasher
Bedrooms and Bathrooms
- 1 Bedroom
- Walk-In Closet
- 2 Full Bathrooms
- Shower Only
- Separate Shower
Pool
- Concrete Pool
- Above Ground Pool
Horse Facilities and Amenities
- Horses Allowed On Property
Utilities
- Central Heating and Cooling System
- Well
- Septic Tank
- Cable TV Available
Listing and Financial Details
- Legal Lot and Block 2 / 34
- Assessor Parcel Number 39653520005
Community Details
Overview
- No Home Owners Association
- Association fees include internet, trash
- Golden Gate Estates Subdivision
Amenities
- Community Storage Space
Recreation
- Community Beach Access
Map
Create a Home Valuation Report for This Property
The Home Valuation Report is an in-depth analysis detailing your home's value as well as a comparison with similar homes in the area
Home Values in the Area
Average Home Value in this Area
Tax History
| Year | Tax Paid | Tax Assessment Tax Assessment Total Assessment is a certain percentage of the fair market value that is determined by local assessors to be the total taxable value of land and additions on the property. | Land | Improvement |
|---|---|---|---|---|
| 2025 | $6,736 | $612,194 | $409,500 | $202,694 |
| 2024 | $6,550 | $533,031 | $327,600 | $205,431 |
| 2023 | $6,550 | $495,090 | -- | -- |
| 2022 | $6,178 | $450,082 | $235,053 | $215,029 |
| 2021 | $1,486 | $133,194 | $0 | $0 |
| 2020 | $1,450 | $131,355 | $0 | $0 |
| 2019 | $1,414 | $128,402 | $0 | $0 |
| 2018 | $1,356 | $126,008 | $0 | $0 |
| 2017 | $1,324 | $123,416 | $0 | $0 |
| 2016 | $1,275 | $120,878 | $0 | $0 |
| 2015 | $1,279 | $120,038 | $0 | $0 |
| 2014 | $1,275 | $69,085 | $0 | $0 |
Source: Public Records
Property History
| Date | Event | Price | List to Sale | Price per Sq Ft | Prior Sale |
|---|---|---|---|---|---|
| 09/22/2025 09/22/25 | For Sale | $849,900 | +16.4% | $578 / Sq Ft | |
| 03/24/2025 03/24/25 | Sold | $730,000 | -17.0% | $496 / Sq Ft | View Prior Sale |
| 03/13/2025 03/13/25 | Pending | -- | -- | -- | |
| 12/27/2024 12/27/24 | For Sale | $879,000 | +64.9% | $598 / Sq Ft | |
| 03/07/2024 03/07/24 | Sold | $533,000 | -3.6% | $362 / Sq Ft | View Prior Sale |
| 02/19/2024 02/19/24 | Pending | -- | -- | -- | |
| 12/05/2023 12/05/23 | For Sale | $553,000 | -- | $376 / Sq Ft |
Source: Florida Gulf Coast Multiple Listing Service
Purchase History
| Date | Type | Sale Price | Title Company |
|---|---|---|---|
| Warranty Deed | $730,000 | Stewart Title Company | |
| Warranty Deed | $730,000 | Stewart Title Company | |
| Warranty Deed | $533,000 | Stewart Title Company | |
| Warranty Deed | $533,000 | Stewart Title Company | |
| Warranty Deed | $160,000 | Collier Title Ins Agency Of | |
| Warranty Deed | $440,000 | Attorney | |
| Warranty Deed | $330,000 | -- | |
| Warranty Deed | $7,500 | -- | |
| Quit Claim Deed | -- | -- |
Source: Public Records
Mortgage History
| Date | Status | Loan Amount | Loan Type |
|---|---|---|---|
| Open | $693,500 | New Conventional | |
| Closed | $693,500 | New Conventional | |
| Previous Owner | $506,350 | New Conventional | |
| Previous Owner | $396,000 | Purchase Money Mortgage | |
| Previous Owner | $97,000 | Purchase Money Mortgage |
Source: Public Records
Source: Florida Gulf Coast Multiple Listing Service
MLS Number: 225071271
APN: 39653520005
Nearby Homes
- 4370 20th St NE
- 4480 20th St NE
- 241 33rd Ave NE
- 630 Shady Hollow Blvd W
- 2844 37th Ave NE
- xxxx Wilson Blvd N
- xxxx 18th Ave NE
- XXXX 39th Ave NE
- xxxx 52nd Ave NE
- XXX 8th St NE
- 0 2nd St NE Unit 225044427
- xxxx Everglades Blvd N
- XXXX 62nd Ave NE
- XXXX 60th Ave NE
- 4295 14th St NE
- 0 Tbd 22nd St NE
- 2685 Vine Ave
- 2930 Citrus St
- 2878 Blossom Way
- 2971 Citrus St
- 2878 Blossom Way
- 2665 Vine Ave
- 2827 Blossom Way
- 2581 Kona Way
- 2841 Citrus St
- 2768 Blossom Way
- 2445 Orchard St
- 2155 Hamlin St
- 2434 Orchard St
- 2775 Citrus St
- 2672 Blossom Way
- 2665 Citrus St
- 2612 Blossom Way
- 2080 Wellington St
- 2084 Wellington St
- 1980 Wellington St
- 2057 Tamarron Ln
- 637 Grand Rapids Blvd
- 726 Grand Rapids Blvd
Your Personal Tour Guide
Ask me questions while you tour the home.
