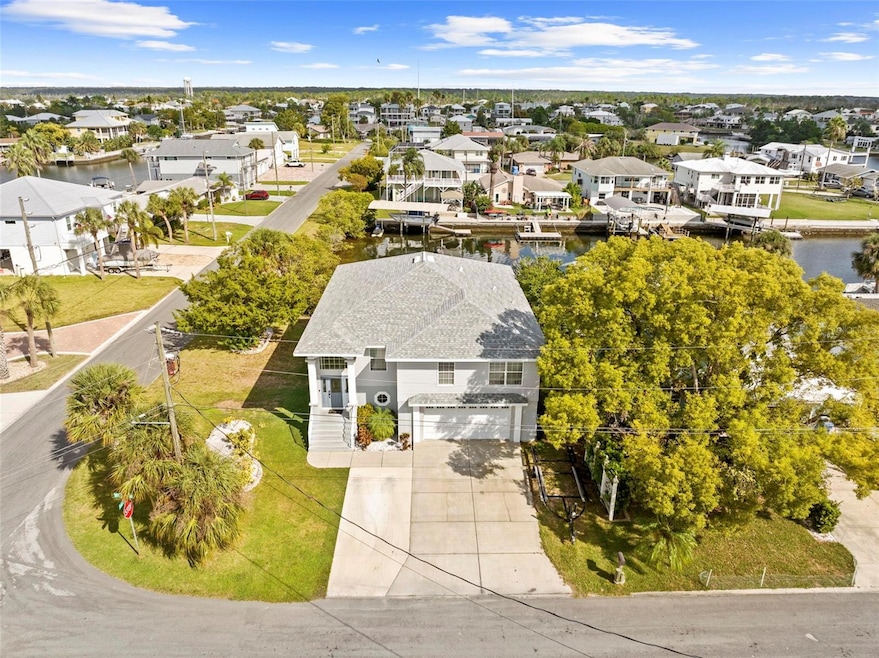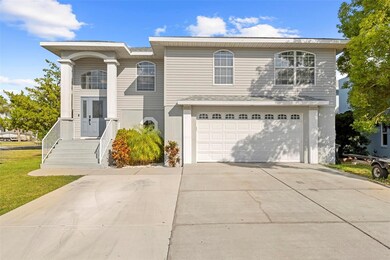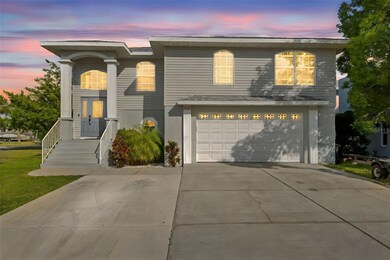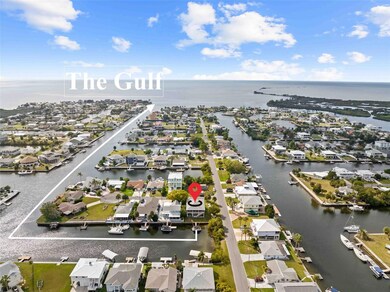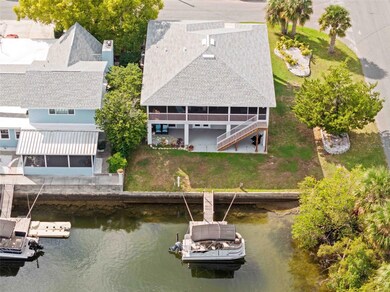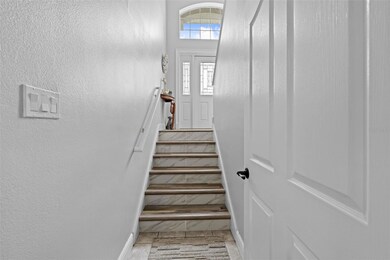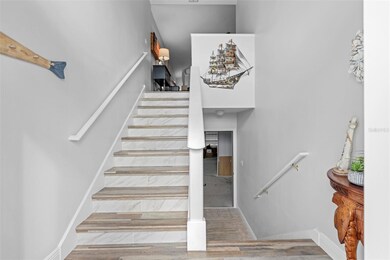4396 5th Isle Dr Hernando Beach, FL 34607
Estimated payment $4,349/month
Highlights
- Property fronts gulf or ocean
- Canal View
- Stone Countertops
- Open Floorplan
- Vaulted Ceiling
- No HOA
About This Home
Waterfront Paradise Awaits!
Welcome to this stunning 3-bedroom, 2-bath coastal retreat perfectly positioned on a corner waterfront lot with a private boat dock—your gateway to the open Gulf! This beautifully updated home offers seamless indoor-outdoor living with expansive water views, an elevator for easy access, and a 2-car garage for all your coastal toys. Imagine sipping your morning coffee as dolphins swim by or taking your boat out for a sunset cruise—this home makes it all possible. Conveniently located near top dining, shopping, and just a short drive to TPA and the Gulf beaches, this is Florida waterfront living at its finest.
? Move-in ready, updated, and unforgettable—schedule your private tour today and start living the lifestyle you deserve!
Listing Agent
HOMAN REALTY GROUP INC Brokerage Phone: 352-600-8170 License #3353368 Listed on: 10/21/2025
Home Details
Home Type
- Single Family
Est. Annual Taxes
- $9,715
Year Built
- Built in 2003
Lot Details
- 6,914 Sq Ft Lot
- Property fronts gulf or ocean
- Home fronts a canal
- West Facing Home
- Property is zoned SF-R1B
Parking
- 2 Car Attached Garage
Home Design
- Bi-Level Home
- Frame Construction
- Shingle Roof
- Concrete Siding
- Vinyl Siding
- Pile Dwellings
- Stucco
Interior Spaces
- 1,814 Sq Ft Home
- Elevator
- Open Floorplan
- Vaulted Ceiling
- Ceiling Fan
- Sliding Doors
- Family Room Off Kitchen
- Living Room
- Dining Room
- Luxury Vinyl Tile Flooring
- Canal Views
- Laundry Room
Kitchen
- Eat-In Kitchen
- Range
- Microwave
- Dishwasher
- Stone Countertops
Bedrooms and Bathrooms
- 3 Bedrooms
- Walk-In Closet
- 2 Full Bathrooms
Outdoor Features
- Access to Freshwater Canal
- Seawall
- Balcony
Additional Homes
- 1,167 SF Accessory Dwelling Unit
Schools
- Westside Elementary-Hn School
- Fox Chapel Middle School
- Weeki Wachee High School
Utilities
- Central Heating and Cooling System
- Electric Water Heater
- Cable TV Available
Community Details
- No Home Owners Association
- Hernando Beach Subdivision
Listing and Financial Details
- Visit Down Payment Resource Website
- Legal Lot and Block 1 / 88
- Assessor Parcel Number R12-223-16-2310-0880-0010
Map
Home Values in the Area
Average Home Value in this Area
Tax History
| Year | Tax Paid | Tax Assessment Tax Assessment Total Assessment is a certain percentage of the fair market value that is determined by local assessors to be the total taxable value of land and additions on the property. | Land | Improvement |
|---|---|---|---|---|
| 2024 | $10,212 | $662,084 | $186,107 | $475,977 |
| 2023 | $10,212 | $684,489 | $182,650 | $501,839 |
| 2022 | $10,149 | $664,936 | $0 | $0 |
| 2021 | $6,914 | $421,208 | $87,237 | $333,971 |
| 2020 | $3,572 | $247,857 | $0 | $0 |
| 2019 | $3,589 | $242,284 | $0 | $0 |
| 2018 | $3,044 | $237,766 | $0 | $0 |
| 2017 | $3,338 | $232,876 | $0 | $0 |
| 2016 | $3,158 | $228,086 | $0 | $0 |
| 2015 | $3,202 | $226,500 | $0 | $0 |
| 2014 | $3,198 | $224,702 | $0 | $0 |
Property History
| Date | Event | Price | List to Sale | Price per Sq Ft | Prior Sale |
|---|---|---|---|---|---|
| 10/31/2025 10/31/25 | Pending | -- | -- | -- | |
| 10/21/2025 10/21/25 | For Sale | $670,000 | -8.8% | $369 / Sq Ft | |
| 06/10/2022 06/10/22 | Sold | $735,000 | -8.1% | $405 / Sq Ft | View Prior Sale |
| 04/23/2022 04/23/22 | Pending | -- | -- | -- | |
| 02/25/2022 02/25/22 | For Sale | $800,000 | +53.3% | $441 / Sq Ft | |
| 07/02/2021 07/02/21 | Sold | $522,000 | 0.0% | $288 / Sq Ft | View Prior Sale |
| 04/19/2021 04/19/21 | Pending | -- | -- | -- | |
| 04/08/2021 04/08/21 | For Sale | $522,000 | 0.0% | $288 / Sq Ft | |
| 03/28/2021 03/28/21 | Pending | -- | -- | -- | |
| 03/27/2021 03/27/21 | For Sale | $522,000 | -- | $288 / Sq Ft |
Purchase History
| Date | Type | Sale Price | Title Company |
|---|---|---|---|
| Warranty Deed | $735,000 | Americas Title Corp | |
| Personal Reps Deed | $522,000 | Mti Title Insurance Agcy Inc | |
| Deed Of Distribution | -- | Accommodation | |
| Warranty Deed | $440,000 | Tropic Title Services | |
| Warranty Deed | $45,000 | -- |
Mortgage History
| Date | Status | Loan Amount | Loan Type |
|---|---|---|---|
| Open | $588,000 | Balloon | |
| Previous Owner | $20,586 | No Value Available |
Source: Stellar MLS
MLS Number: TB8438745
APN: R12-223-16-2310-0880-0010
- 4447 Bahama Dr
- 0 6th Isle Dr Unit 2251262
- 4446 Bahama Dr
- 4366 6th Isle Dr
- Lot 8 6th Isle Dr
- 3485 Gulf Coast Dr
- 4387 6th Isle Dr
- 4469 Bahama Dr
- 4315 Flexer Dr
- 4502 Bahama Dr
- 3333 Gulf Coast Dr
- 00 Gulf Coast (Lot 9) Dr
- 4385 7th Isle Dr
- Lot 2 Flexer Dr
- 4503 Bahama Dr
- 3345 Flamingo Blvd
- 3616 Flamingo Blvd
- Lot 11 Bellaire Dr
- 4508 Bahama Dr
- 3459 Flamingo Blvd
