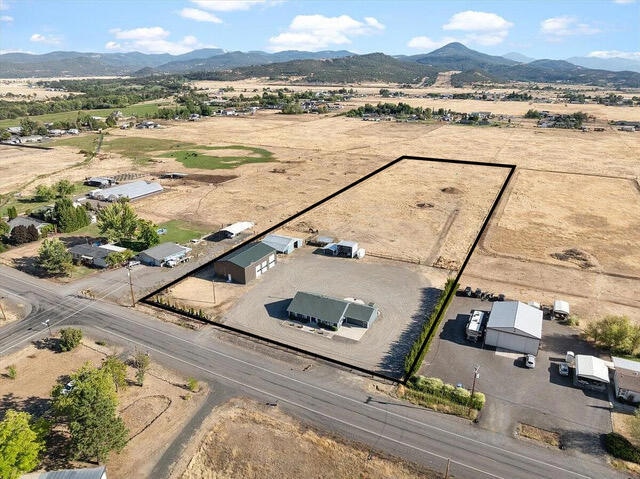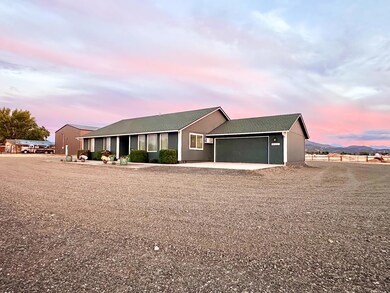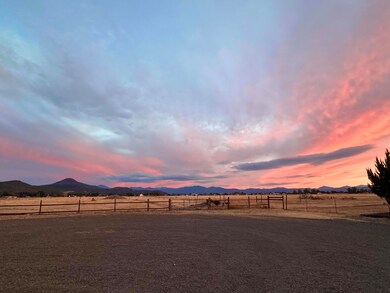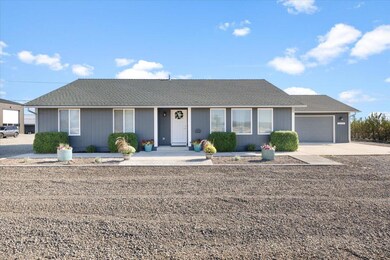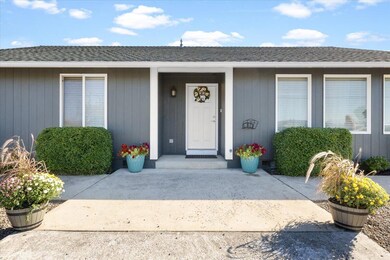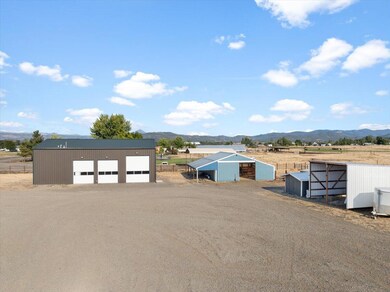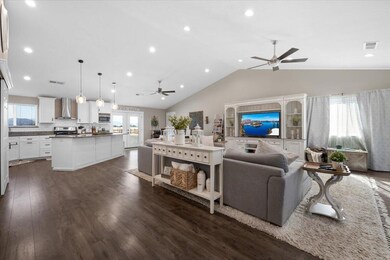
4398 Avenue H White City, OR 97503
Highlights
- Barn
- Horse Stalls
- Gated Parking
- Horse Property
- RV Garage
- Panoramic View
About This Home
As of November 2024Discover the perfect blend of comfort and rural tranquility on this 5-acre flat usable Horse property, complete with a fully insulated 40x60 shop with heating and air, 3 stall barn with finished tack room, livestock paddocks, RV hookups, and fenced pasture that offers panoramic views. The gated property and home have been extensively renovated with premium features, including custom cabinetry, granite and marble countertops, LED lighting, a newer roof, flooring, an on-demand hot water heater, and water filtration system. The grounds are designed for low-maintenance, with fire-resistant landscaping, electric gates with keypad access. The versatile shop boasts an array of upgrades, such as a full bathroom, heating & cooling, washer & dryer and is perfect for a home business. Whether you're looking for a horse property, mini farm or space to live, work, and play, this pristine property offers the best of both worlds.
Last Agent to Sell the Property
eXp Realty, LLC License #201221146 Listed on: 08/30/2024

Home Details
Home Type
- Single Family
Est. Annual Taxes
- $3,122
Year Built
- Built in 1999
Lot Details
- 5 Acre Lot
- Fenced
- Landscaped
- Level Lot
- Property is zoned RR-5, RR-5
Parking
- 2 Car Attached Garage
- Garage Door Opener
- Gravel Driveway
- Gated Parking
- On-Street Parking
- RV Garage
Property Views
- Panoramic
- Mountain
- Territorial
- Neighborhood
Home Design
- Contemporary Architecture
- Frame Construction
- Composition Roof
- Concrete Perimeter Foundation
Interior Spaces
- 1,704 Sq Ft Home
- 1-Story Property
- Open Floorplan
- Vaulted Ceiling
- Ceiling Fan
- Double Pane Windows
- Vinyl Clad Windows
- Living Room
Kitchen
- Eat-In Kitchen
- Breakfast Bar
- Oven
- Range with Range Hood
- Microwave
- Dishwasher
- Kitchen Island
- Granite Countertops
- Disposal
Flooring
- Laminate
- Vinyl
Bedrooms and Bathrooms
- 3 Bedrooms
- Linen Closet
- Walk-In Closet
- 2 Full Bathrooms
- Bathtub with Shower
- Bathtub Includes Tile Surround
Laundry
- Dryer
- Washer
Home Security
- Surveillance System
- Fire and Smoke Detector
Outdoor Features
- Horse Property
- Patio
- Separate Outdoor Workshop
- Shed
Farming
- Barn
- Pasture
Horse Facilities and Amenities
- Horse Stalls
- Corral
Utilities
- Ductless Heating Or Cooling System
- Forced Air Heating and Cooling System
- Well
- Tankless Water Heater
- Cable TV Available
Community Details
- No Home Owners Association
Listing and Financial Details
- Tax Lot 2600
- Assessor Parcel Number 10263344
Ownership History
Purchase Details
Home Financials for this Owner
Home Financials are based on the most recent Mortgage that was taken out on this home.Purchase Details
Home Financials for this Owner
Home Financials are based on the most recent Mortgage that was taken out on this home.Similar Homes in White City, OR
Home Values in the Area
Average Home Value in this Area
Purchase History
| Date | Type | Sale Price | Title Company |
|---|---|---|---|
| Warranty Deed | $759,000 | Ticor Title | |
| Warranty Deed | $358,000 | First American |
Mortgage History
| Date | Status | Loan Amount | Loan Type |
|---|---|---|---|
| Open | $607,200 | New Conventional | |
| Previous Owner | $382,400 | New Conventional | |
| Previous Owner | $362,400 | New Conventional | |
| Previous Owner | $322,200 | New Conventional | |
| Previous Owner | $84,000 | Credit Line Revolving | |
| Previous Owner | $294,000 | Unknown | |
| Previous Owner | $78,450 | Credit Line Revolving | |
| Previous Owner | $160,100 | Unknown |
Property History
| Date | Event | Price | Change | Sq Ft Price |
|---|---|---|---|---|
| 08/17/2025 08/17/25 | Pending | -- | -- | -- |
| 08/06/2025 08/06/25 | For Sale | $795,000 | +4.7% | $467 / Sq Ft |
| 11/08/2024 11/08/24 | Sold | $759,000 | -0.7% | $445 / Sq Ft |
| 09/28/2024 09/28/24 | Pending | -- | -- | -- |
| 09/25/2024 09/25/24 | Price Changed | $764,000 | -0.7% | $448 / Sq Ft |
| 09/13/2024 09/13/24 | Price Changed | $769,000 | -1.3% | $451 / Sq Ft |
| 09/05/2024 09/05/24 | Price Changed | $779,000 | -1.3% | $457 / Sq Ft |
| 08/30/2024 08/30/24 | For Sale | $789,000 | +9.1% | $463 / Sq Ft |
| 08/07/2023 08/07/23 | Sold | $723,500 | +0.5% | $425 / Sq Ft |
| 06/12/2023 06/12/23 | Pending | -- | -- | -- |
| 06/06/2023 06/06/23 | Price Changed | $720,000 | -0.7% | $423 / Sq Ft |
| 05/25/2023 05/25/23 | Price Changed | $725,000 | -1.4% | $425 / Sq Ft |
| 05/10/2023 05/10/23 | Price Changed | $735,000 | -2.0% | $431 / Sq Ft |
| 04/17/2023 04/17/23 | For Sale | $750,000 | +109.5% | $440 / Sq Ft |
| 04/10/2017 04/10/17 | Sold | $358,000 | -4.5% | $210 / Sq Ft |
| 03/15/2017 03/15/17 | Pending | -- | -- | -- |
| 03/09/2017 03/09/17 | For Sale | $375,000 | -- | $220 / Sq Ft |
Tax History Compared to Growth
Tax History
| Year | Tax Paid | Tax Assessment Tax Assessment Total Assessment is a certain percentage of the fair market value that is determined by local assessors to be the total taxable value of land and additions on the property. | Land | Improvement |
|---|---|---|---|---|
| 2025 | $3,233 | $273,080 | $83,630 | $189,450 |
| 2024 | $3,233 | $265,130 | $85,050 | $180,080 |
| 2023 | $3,122 | $257,410 | $82,580 | $174,830 |
| 2022 | $3,040 | $257,410 | $82,580 | $174,830 |
| 2021 | $2,952 | $249,920 | $80,180 | $169,740 |
| 2020 | $2,793 | $212,480 | $77,840 | $134,640 |
| 2019 | $2,757 | $200,300 | $73,380 | $126,920 |
| 2018 | $2,425 | $174,530 | $71,250 | $103,280 |
| 2017 | $2,367 | $174,530 | $71,250 | $103,280 |
| 2016 | $2,307 | $164,520 | $67,160 | $97,360 |
| 2015 | $2,208 | $164,520 | $67,160 | $97,360 |
| 2014 | $2,145 | $155,080 | $63,310 | $91,770 |
Agents Affiliated with this Home
-
Skye Flora

Seller's Agent in 2025
Skye Flora
John L. Scott Medford
(541) 301-6614
123 Total Sales
-
Staci Drewien

Seller's Agent in 2024
Staci Drewien
eXp Realty, LLC
(541) 840-8659
139 Total Sales
-
Tanaia Green
T
Seller's Agent in 2023
Tanaia Green
Keller Williams Realty GP Branch
(541) 531-4691
60 Total Sales
-
Shannon Tomes

Buyer's Agent in 2023
Shannon Tomes
John L. Scott Ashland
(541) 941-7151
84 Total Sales
-
Clason Whitney

Seller's Agent in 2017
Clason Whitney
EXP Realty LLC
(541) 226-2070
43 Total Sales
-
Brittny Whitney

Seller Co-Listing Agent in 2017
Brittny Whitney
EXP Realty LLC
(541) 441-2557
35 Total Sales
Map
Source: Oregon Datashare
MLS Number: 220189102
APN: 10263344
- 4423 Avenue E
- 3601 Avenue C Unit SPC 30
- 3600 Avenue G Unit 7
- 3790 Antelope Rd
- 7875 Houston Loop
- 3856 Mountain Vista Dr
- 7863 Houston
- 7861 Houston Loop
- 7927 Wilson Way
- 7314 Kershaw Rd
- 7837 Phaedra Ln
- 7727 Wilson Way
- 31 Wildwood Dr
- 3762 Agate Meadows Ct
- 7846 Jacqueline Way
- 3756 Agate Meadows Ct
- 8017 Thunderhead Ave
- 7826 Jacqueline Way
- 7837 Jacqueline Way
- 135 Hidden Valley Dr
