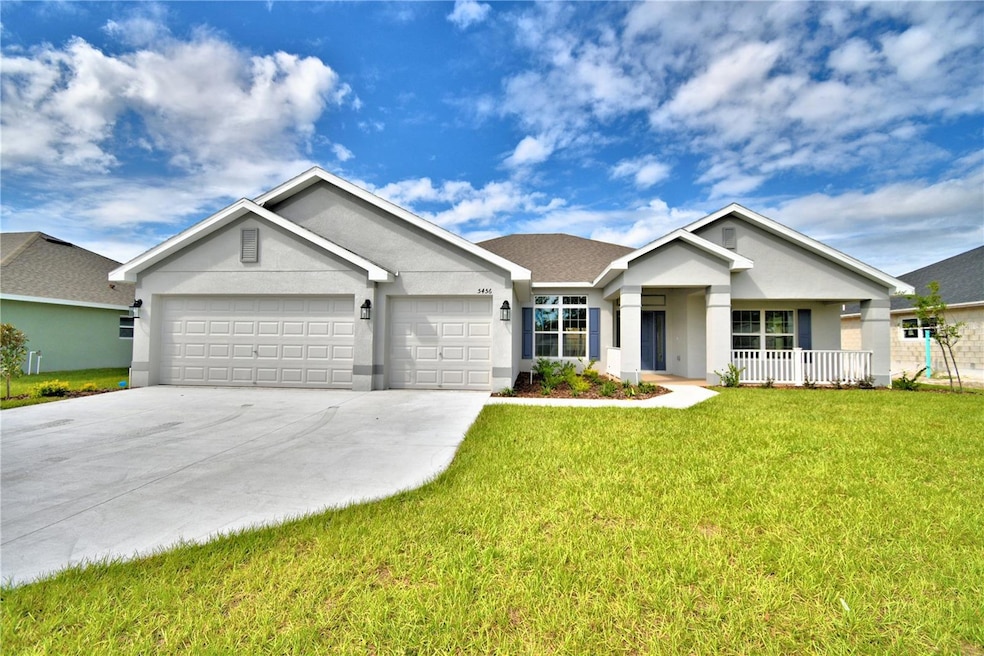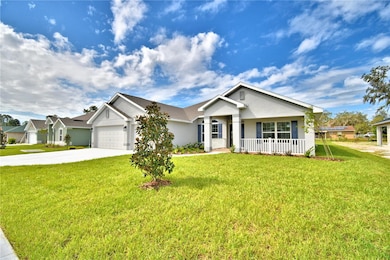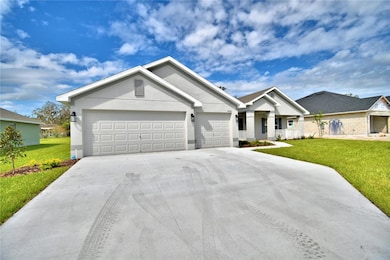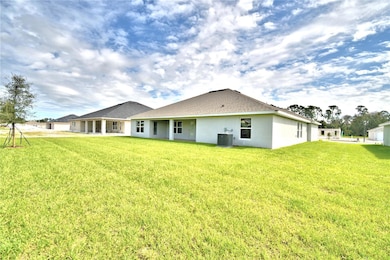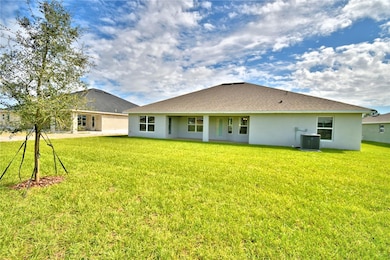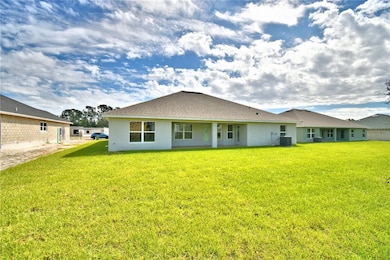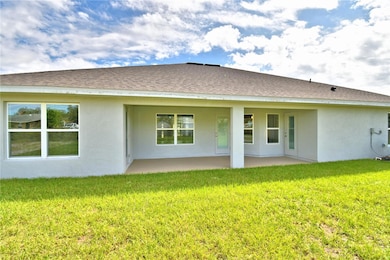4398 Juneberry Dr Auburndale, FL 33823
Estimated payment $2,279/month
Highlights
- Under Construction
- Open Floorplan
- Separate Formal Living Room
- Freedom 7 Elementary School of International Studies Rated A-
- Vaulted Ceiling
- Covered Patio or Porch
About This Home
Under Construction. "THE HEAD TURNER"! FEATURING A 3 CAR GARAGE AND FRONT PORCH WITH DECORATIVE GATING, THIS HOME SCREAMS CURB APPEAL! ONLY $1000 TO RESERVE, CLOSING COSTS PAID AND 4.99 RATE AVAILABLE!! . Step into the epitome of modern living with this exquisite 2508 sq ft home, a haven of comfort and sophistication. Boasting 4 bedrooms and 3 baths, this residence is a perfect blend of spaciousness and functionality. Upon entering, be captivated by the seamless flow of the open floor plan, with all rooms adorned in elegant tile flooring, creating a sleek and cohesive aesthetic. The heart of the home, the kitchen, is a chef's delight featuring generous counter space, 36" upper custom wood cabinets with crown molding, stainless steel appliances, a pantry, and designer recessed lighting. Entertain with grace in the formal dining room, or unwind in the separate living room, offering versatile spaces for both intimate gatherings and lively celebrations. The master suite is a true sanctuary, generously accommodating a king-sized bed and offering dual walk-in closets. The master bath is a luxurious retreat with a garden tub, tiled separate shower, and a double sink vanity. This home doesn't just provide style, but practicality as well, with a 3-car garage, inside laundry, and more. Conveniently located with easy access to Polk Parkway, I-4, Lakeland, Auburndale, and Winter Haven, this residence promises not just a home, but a lifestyle. Don't miss the chance to be part of this burgeoning community and turn this dream home into your reality. Your future home awaits – seize the opportunity! PHOTOS ARE OF A 2508 WITH 3 CAR GARAGE. NOT ACTUAL HOME. COLORS AND FINISHES WILL VARY.
Listing Agent
ADAMS HOMES REALTY Brokerage Phone: 863-619-8120 License #3527632 Listed on: 11/19/2025

Home Details
Home Type
- Single Family
Est. Annual Taxes
- $194
Year Built
- Built in 2025 | Under Construction
Lot Details
- 0.27 Acre Lot
- South Facing Home
HOA Fees
- $71 Monthly HOA Fees
Parking
- 3 Car Attached Garage
Home Design
- Home is estimated to be completed on 7/31/26
- Slab Foundation
- Shingle Roof
- Block Exterior
- Stucco
Interior Spaces
- 2,508 Sq Ft Home
- Open Floorplan
- Vaulted Ceiling
- Recessed Lighting
- Double Pane Windows
- Family Room
- Separate Formal Living Room
- Dining Room
- Laundry Room
Kitchen
- Range
- Microwave
- Dishwasher
Flooring
- Carpet
- Concrete
- Ceramic Tile
Bedrooms and Bathrooms
- 4 Bedrooms
- Split Bedroom Floorplan
- Walk-In Closet
- 3 Full Bathrooms
- Split Vanities
- Soaking Tub
- Bathtub With Separate Shower Stall
- Garden Bath
Home Security
- Fire and Smoke Detector
- In Wall Pest System
Outdoor Features
- Covered Patio or Porch
- Exterior Lighting
Schools
- Clarence Boswell Elementary School
- Stambaugh Middle School
- Tenoroc Senior High School
Utilities
- Central Air
- Vented Exhaust Fan
- Heat Pump System
- Thermostat
- Electric Water Heater
- 1 Septic Tank
- Phone Available
- Cable TV Available
Community Details
- Prime Community Management Association, Phone Number (863) 293-7400
- Built by Adams Homes
- Cadence Crossing Subdivision, 2508 Ctg Floorplan
Listing and Financial Details
- Home warranty included in the sale of the property
- Visit Down Payment Resource Website
- Tax Lot 24
- Assessor Parcel Number 25-28-21-347673-000240
Map
Home Values in the Area
Average Home Value in this Area
Tax History
| Year | Tax Paid | Tax Assessment Tax Assessment Total Assessment is a certain percentage of the fair market value that is determined by local assessors to be the total taxable value of land and additions on the property. | Land | Improvement |
|---|---|---|---|---|
| 2025 | -- | $11,845 | $11,845 | -- |
Property History
| Date | Event | Price | List to Sale | Price per Sq Ft |
|---|---|---|---|---|
| 11/19/2025 11/19/25 | For Sale | $415,852 | -- | $166 / Sq Ft |
Source: Stellar MLS
MLS Number: L4957424
APN: 25-28-21-347673-000240
- 4539 Sundew Ln
- 4418 Juneberry Dr
- 4123 Tullamore Ln
- Plan 2330 at Cadence Crossing
- Plan 2200 at Cadence Crossing
- Plan 1755 at Cadence Crossing
- Plan 2169 at Cadence Crossing
- 4046 Tullamore Ln
- Plan 1970 at Cadence Crossing
- Plan 3000 at Cadence Crossing
- Plan 2508 at Cadence Crossing
- 4042 Tullamore Ln
- 4649 Calamint Ln
- 4036 Tullamore Ln
- 2613 Fowler Ave
- 4032 Tullamore Ln
- 2575 Edmond Cir
- 4019 Tullamore Ln
- 2434 Stanton St
- 2222 Garden St
- 1550 Robin St
- 4903 Vue Delac Pass
- 3023 Reiter Dr Unit B
- 2218 Leo Dr Unit B
- 19 Tennessee Ln Unit B
- 1311 U S 92 Unit 80
- 727 Virginia Ave
- 979 Berkley Rd Unit 3
- 916 Palmer Rd
- 168 Southern Breeze Loop
- 108 Southern Breeze Loop
- 49 Tower Manor Dr Unit 49
- 517 Oak St
- 218 Lincoln Ct
- 41 Tower Manor Dr Unit 41
- 412 Oak St
- 403 Walnut St
- 3328 Timberline Rd W
- 211 5th Jpv St
- 3217 Timberline Rd
