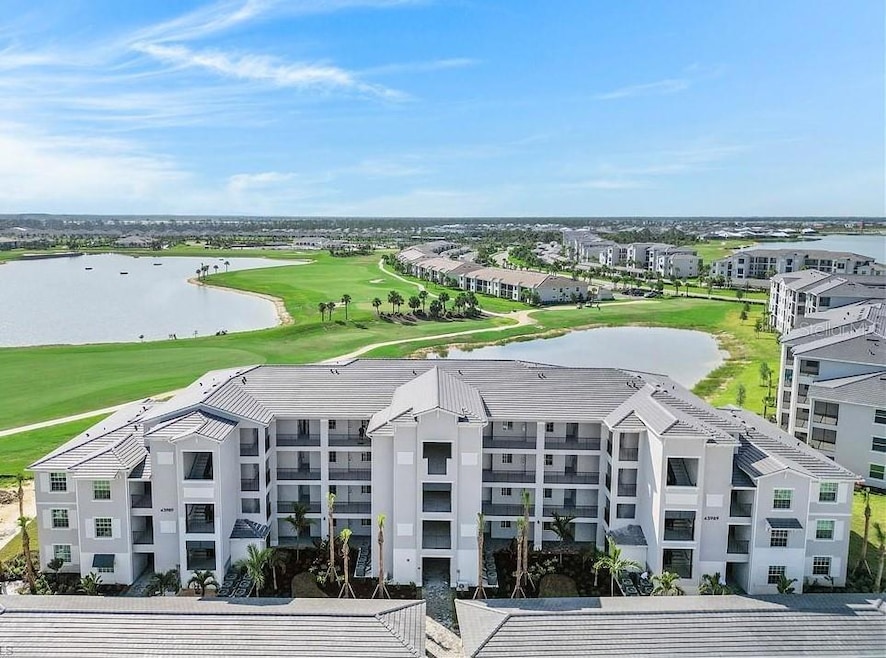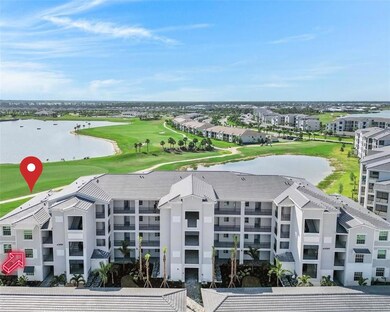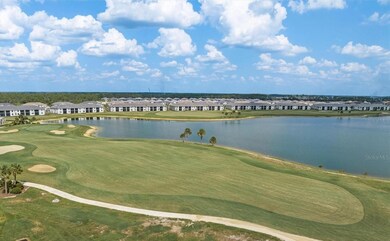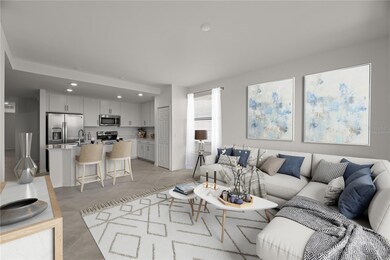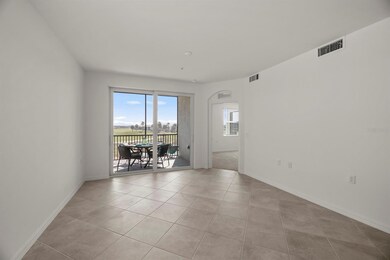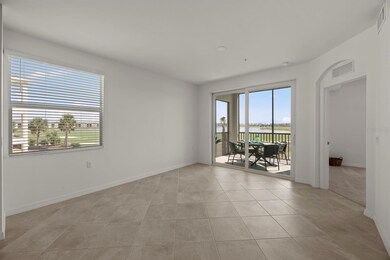43989 Boardwalk Loop Unit 2021 Punta Gorda, FL 33982
Babcock Ranch NeighborhoodEstimated payment $2,427/month
Highlights
- On Golf Course
- Gated Community
- Open Floorplan
- Fitness Center
- Lake View
- Clubhouse
About This Home
One or more photo(s) has been virtually staged. GOLF MEMBERSHIP INCLUDED in this BRAND NEW, 3 bedroom, 2 bath END UNIT terrace condo, situated with the most stunning view of the lake and 2nd Fairway. Step into the Carolina Model and notice the OPEN FLOOR PLAN with bright cabinetry, Quartz countertops and hurricane impact doors & windows throughout. The spacious Master Bedroom en-suite has double walk-in closets and tile shower, while the split bedroom floorplan affords your guests privacy & comfort. Sip your morning coffee or enjoy an afternoon cocktail on your screened lanai where you can soak in the beautiful Florida sunshine while watching the golfers on the 2nd fairway. Babcock National is renowned for its resort-style amenities and picturesque surroundings including a state-of-the-art fitness center, aerobics room, sparkling pool w/ waterfall & lap lanes, tennis center, full-service spa, saunas, and dining options. This home is READY & available for immediate occupancy. Schedule your showing today and make this exceptional property your own!
Listing Agent
EXIT KING REALTY Brokerage Phone: 239-221-8665 License #3411361 Listed on: 11/03/2023

Property Details
Home Type
- Condominium
Est. Annual Taxes
- $1,000
Year Built
- Built in 2023
Lot Details
- On Golf Course
- End Unit
- West Facing Home
HOA Fees
Property Views
- Lake
- Golf Course
Home Design
- Entry on the 2nd floor
- Slab Foundation
- Tile Roof
- Concrete Siding
- Block Exterior
- Stucco
Interior Spaces
- 1,301 Sq Ft Home
- 4-Story Property
- Open Floorplan
- Window Treatments
- Family Room Off Kitchen
- Combination Dining and Living Room
Kitchen
- Eat-In Kitchen
- Range with Range Hood
- Microwave
- Dishwasher
- Disposal
Flooring
- Carpet
- Tile
Bedrooms and Bathrooms
- 3 Bedrooms
- Split Bedroom Floorplan
- Walk-In Closet
- 2 Full Bathrooms
Laundry
- Dryer
- Washer
Home Security
Parking
- 1 Carport Space
- Guest Parking
Outdoor Features
- Outdoor Storage
Utilities
- Central Air
- Heating Available
- Underground Utilities
- Electric Water Heater
- Cable TV Available
Listing and Financial Details
- Visit Down Payment Resource Website
- Assessor Parcel Number 422629506059
- $1,371 per year additional tax assessments
Community Details
Overview
- Association fees include 24-Hour Guard, cable TV, pool, pest control, private road, recreational facilities, security, sewer, trash, water
- $145 Other Monthly Fees
- Dawn Powell Association
- Babcock Ranch Community
- Babcock National Subdivision
- The community has rules related to deed restrictions, allowable golf cart usage in the community
Amenities
- Restaurant
- Clubhouse
Recreation
- Golf Course Community
- Tennis Courts
- Fitness Center
- Community Pool
Pet Policy
- 2 Pets Allowed
Security
- Security Guard
- Gated Community
- Fire and Smoke Detector
- Fire Sprinkler System
Map
Home Values in the Area
Average Home Value in this Area
Tax History
| Year | Tax Paid | Tax Assessment Tax Assessment Total Assessment is a certain percentage of the fair market value that is determined by local assessors to be the total taxable value of land and additions on the property. | Land | Improvement |
|---|---|---|---|---|
| 2025 | $5,612 | $233,210 | -- | $233,210 |
| 2024 | -- | $251,150 | -- | $251,150 |
| 2023 | -- | -- | -- | -- |
Property History
| Date | Event | Price | List to Sale | Price per Sq Ft | Prior Sale |
|---|---|---|---|---|---|
| 02/29/2024 02/29/24 | Sold | $322,000 | -2.4% | $248 / Sq Ft | View Prior Sale |
| 02/12/2024 02/12/24 | Pending | -- | -- | -- | |
| 01/22/2024 01/22/24 | Price Changed | $329,900 | -4.3% | $254 / Sq Ft | |
| 12/02/2023 12/02/23 | Price Changed | $344,900 | -0.9% | $265 / Sq Ft | |
| 10/29/2023 10/29/23 | For Sale | $347,900 | -- | $267 / Sq Ft |
Purchase History
| Date | Type | Sale Price | Title Company |
|---|---|---|---|
| Warranty Deed | $322,000 | South Florida Title |
Source: Stellar MLS
MLS Number: C7482939
APN: 422629506059
- 43989 Boardwalk Loop Unit 2043
- 43989 Boardwalk Loop Unit 2036
- 43993 Boardwalk Loop Unit 1915
- 43993 Boardwalk Loop Unit 1925
- 43993 Boardwalk Loop Unit 1923
- 43993 Boardwalk Loop Unit 1914
- 43997 Boardwalk Loop Unit 1816
- 43997 Boardwalk Loop Unit 1813
- 43981 Boardwalk Loop Unit 2244
- 43000 Greenway Blvd Unit 114
- 43000 Greenway Blvd Unit 146
- 43000 Greenway Blvd Unit 134
- 43000 Greenway Blvd Unit 124
- 15895 Leaning Pine Ln
- 15920 Leaning Pine Ln
- 15831 Leaning Pine Ln
- 43030 Greenway Blvd Unit 444
- 43030 Greenway Blvd Unit 425
- 43030 Greenway Blvd Unit 436
- 43080 Boardwalk Loop
