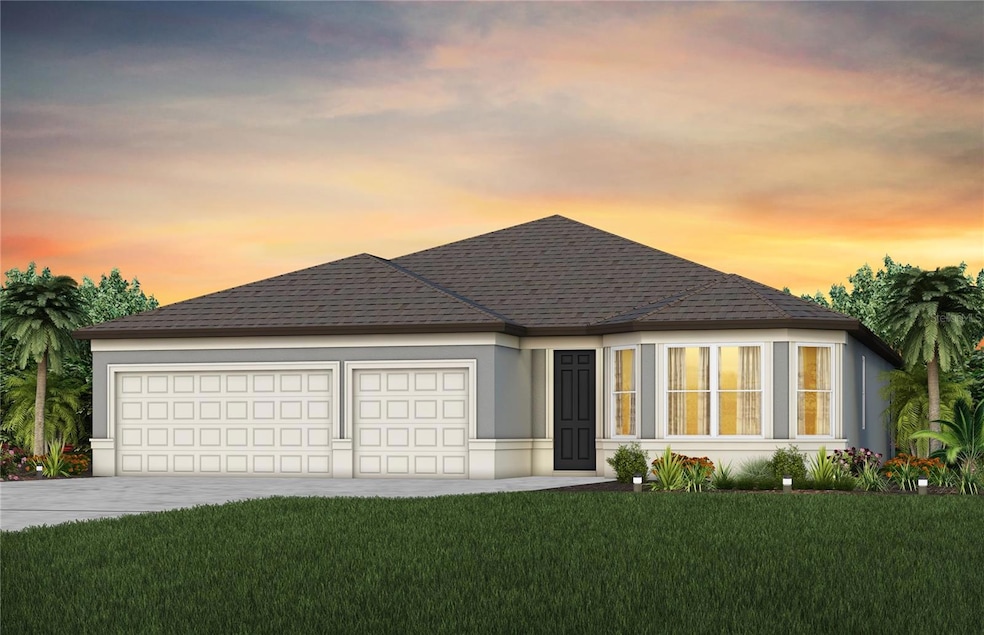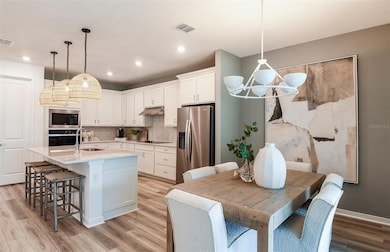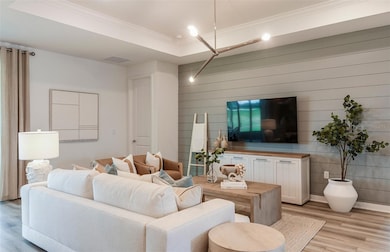Estimated payment $2,724/month
Highlights
- Under Construction
- Florida Architecture
- Tennis Courts
- Open Floorplan
- Solid Surface Countertops
- Den
About This Home
Under Construction. Pulte Homes is Selling in Marion Ranch! Enjoy all the benefits of a new construction home in this highly amenitized community located in Ocala, FL. This new community will feature a resort-style pool with open cabanas, a clubhouse, a fitness center, a playground, sports courts, and much more! Plus, with close proximity to I-75 and a quick commute to shopping, entertaining, and dining – you’ll love coming home!
Featuring the new consumer-inspired Bloomfield floor plan with a single-story, open-concept home design, this home has the layout you’ve been looking for. The designer kitchen showcases a center island with a large single bowl sink, white cabinets, quartz countertops with a 3"x11" tiled backsplash, a large pantry, and Whirlpool stainless steel appliances including a dishwasher, range, and microwave. The bathrooms have matching white cabinets and quartz countertops and a walk-in shower with a heavy glass door upgrade and dual sinks in the Owner's bath. There is 22”x22” floor tile in the main living areas, baths, and laundry room. This home makes great use of space with a welcoming foyer, versatile enclosed flex room, separate dining room, convenient laundry room, a secondary bedroom with a private full bath, and a 3-car garage. Additional features and upgrades include an extended covered lanai, whole house cabinet hardware and a Smart Home technology package with a video doorbell. Enjoy peace of mind with Pulte’s transferable, 10-year Limited Structural Warranty that covers materials and workmanship in the 1st year, workability of plumbing, electrical, HVAC, and other mechanical systems through the 2nd year, various types of water infiltration and internal leaks through the 5th year, and the structural integrity of the home through the 10th year. Plus, we’re currently offering limited-time incentives and below-market rates!
Listing Agent
PULTE REALTY OF WEST FLORIDA LLC Brokerage Phone: 813-696-3050 License #3274915 Listed on: 11/24/2025
Home Details
Home Type
- Single Family
Year Built
- Built in 2025 | Under Construction
Lot Details
- 7,840 Sq Ft Lot
- Southwest Facing Home
- Oversized Lot
- Irrigation Equipment
- Landscaped with Trees
- Property is zoned MPUD
HOA Fees
- $75 Monthly HOA Fees
Parking
- 3 Car Attached Garage
Home Design
- Home is estimated to be completed on 12/17/25
- Florida Architecture
- Slab Foundation
- Shingle Roof
- Stucco
Interior Spaces
- 2,503 Sq Ft Home
- 1-Story Property
- Open Floorplan
- Low Emissivity Windows
- Sliding Doors
- Living Room
- Formal Dining Room
- Den
- Laundry Room
Kitchen
- Eat-In Kitchen
- Dinette
- Walk-In Pantry
- Range
- Microwave
- Dishwasher
- Solid Surface Countertops
- Disposal
Flooring
- Carpet
- Concrete
- Tile
Bedrooms and Bathrooms
- 4 Bedrooms
- En-Suite Bathroom
- Walk-In Closet
- 3 Full Bathrooms
Home Security
- Fire and Smoke Detector
- In Wall Pest System
Outdoor Features
- Covered Patio or Porch
- Rain Gutters
Schools
- Hammett Bowen Jr. Elementary School
- Liberty Middle School
- West Port High School
Utilities
- Central Heating and Cooling System
- Heat Pump System
- Thermostat
- Underground Utilities
- Electric Water Heater
- Cable TV Available
Listing and Financial Details
- Visit Down Payment Resource Website
- Legal Lot and Block 57 / 02
- Assessor Parcel Number 35623-93-057
- $1,161 per year additional tax assessments
Community Details
Overview
- Association fees include internet, ground maintenance
- Vesta Properties/ Stephanie Judd Association, Phone Number (352) 331-9988
- Visit Association Website
- Built by Pulte Home Company, LLC
- Marion Ranch Phases 3 And 4 Subdivision, Bloomfield Floorplan
Recreation
- Tennis Courts
Map
Home Values in the Area
Average Home Value in this Area
Property History
| Date | Event | Price | List to Sale | Price per Sq Ft |
|---|---|---|---|---|
| 12/21/2025 12/21/25 | Pending | -- | -- | -- |
| 12/19/2025 12/19/25 | Price Changed | $425,280 | -1.2% | $170 / Sq Ft |
| 11/24/2025 11/24/25 | For Sale | $430,280 | -- | $172 / Sq Ft |
Source: Stellar MLS
MLS Number: TB8449303
- 4398 SW 84th Street Rd
- 4471 SW 84th Street Rd
- 4448 SW 82nd Loop
- 4484 SW 82nd Loop
- 4605 SW 83rd Loop
- 0 SW 84th Street Rd
- Frontier Plan at Marion Ranch - 60's
- Dawn Plan at Marion Ranch - 50s
- Columbus Plan at Marion Ranch - 40's
- Aspire Plan at Marion Ranch - 60's
- Bravo Plan at Marion Ranch - 60's
- 4576 SW 84th Street Rd
- Eclipse Plan at Marion Ranch - 50s
- 8320 SW 41st Terrace
- Bloom Plan at Marion Ranch - 50s
- Celeste Plan at Marion Ranch - 50s
- Belmont Plan at Marion Ranch - 40's
- Abbey Plan at Marion Ranch - 40's
- 8164 SW 44th Court Rd
- 8148 SW 44th Court Rd







