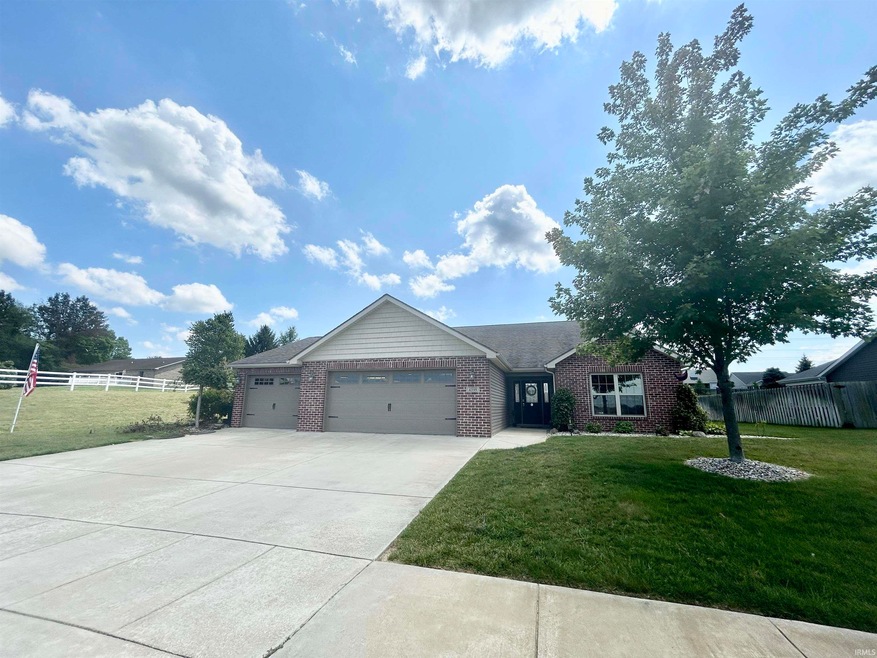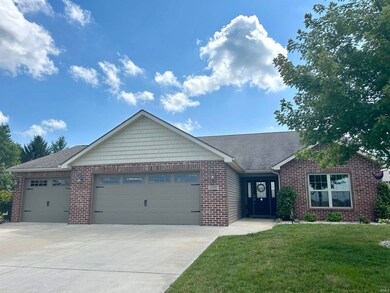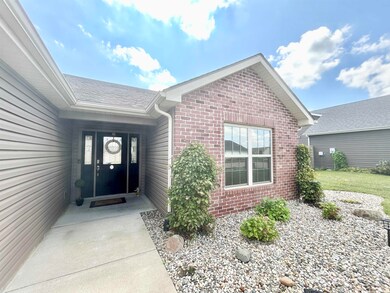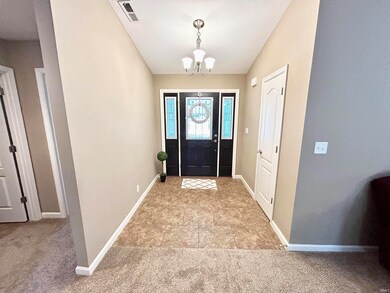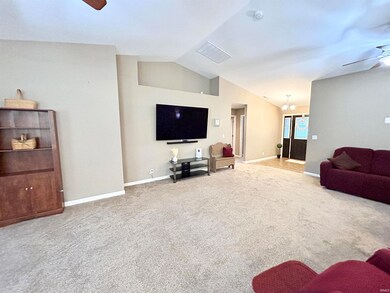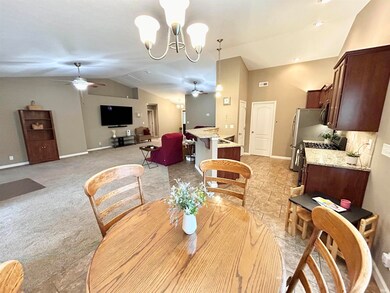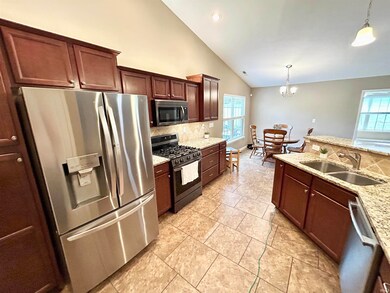
4399 Tripoli Dr Lafayette, IN 47909
Highlights
- Open Floorplan
- Vaulted Ceiling
- Backs to Open Ground
- McCutcheon High School Rated 9+
- Ranch Style House
- Stone Countertops
About This Home
As of December 2024Sprawling Ranch home with HUGE 4 seasons room and an outdoor oasis at this like-new home in the Robert's Ridge subdivision! 3 bed, 2 bath with a split bedroom floor plan includes a expansive master suite that awaits you! Soaker tub, oversized shower, twin sink vanity and a walk-in closet! Vaulted ceilings and an extra living space with an abundance of windows make the open living area feel even larger, and you'll find a gas fireplace to cozy up to. Kitchen features stainless steel appliances and granite countertops, TWO PANTRY areas, and an additional bar area in the attached laundry room. Plenty of outdoor living space, including a beautiful gas fireplace. Call today to take a tour and see your new home!
Last Agent to Sell the Property
Keller Williams Realty Group Brokerage Email: emily@caryteamrealty.com Listed on: 08/30/2024

Home Details
Home Type
- Single Family
Est. Annual Taxes
- $2,119
Year Built
- Built in 2015
Lot Details
- 0.86 Acre Lot
- Lot Dimensions are 153x232
- Backs to Open Ground
- Landscaped
HOA Fees
- $21 Monthly HOA Fees
Parking
- 3 Car Attached Garage
- Garage Door Opener
- Off-Street Parking
Home Design
- Ranch Style House
- Brick Exterior Construction
- Slab Foundation
- Shingle Roof
- Vinyl Construction Material
Interior Spaces
- Open Floorplan
- Vaulted Ceiling
- Ceiling Fan
- Gas Log Fireplace
- Pocket Doors
- Entrance Foyer
- Laundry on main level
Kitchen
- Eat-In Kitchen
- Breakfast Bar
- Stone Countertops
- Disposal
Flooring
- Carpet
- Tile
Bedrooms and Bathrooms
- 3 Bedrooms
- En-Suite Primary Bedroom
- Walk-In Closet
- 2 Full Bathrooms
- Double Vanity
- Bathtub with Shower
- Garden Bath
- Separate Shower
Outdoor Features
- Covered Patio or Porch
Schools
- Woodland Elementary School
- Wea Ridge Middle School
- Mc Cutcheon High School
Utilities
- Forced Air Heating and Cooling System
- Heating System Uses Gas
Listing and Financial Details
- Assessor Parcel Number 79-11-14-252-001.000-031
Community Details
Overview
- Roberts Ridge Subdivision
Amenities
- Community Fire Pit
Ownership History
Purchase Details
Home Financials for this Owner
Home Financials are based on the most recent Mortgage that was taken out on this home.Purchase Details
Home Financials for this Owner
Home Financials are based on the most recent Mortgage that was taken out on this home.Purchase Details
Home Financials for this Owner
Home Financials are based on the most recent Mortgage that was taken out on this home.Purchase Details
Similar Homes in Lafayette, IN
Home Values in the Area
Average Home Value in this Area
Purchase History
| Date | Type | Sale Price | Title Company |
|---|---|---|---|
| Warranty Deed | $399,999 | Metropolitan Title | |
| Warranty Deed | $375,000 | Metropolitan Title | |
| Warranty Deed | -- | -- | |
| Warranty Deed | -- | -- |
Mortgage History
| Date | Status | Loan Amount | Loan Type |
|---|---|---|---|
| Previous Owner | $300,000 | VA | |
| Previous Owner | $200,000 | New Conventional |
Property History
| Date | Event | Price | Change | Sq Ft Price |
|---|---|---|---|---|
| 12/17/2024 12/17/24 | Sold | $399,999 | 0.0% | $178 / Sq Ft |
| 10/09/2024 10/09/24 | Price Changed | $399,999 | -2.4% | $178 / Sq Ft |
| 09/25/2024 09/25/24 | Price Changed | $409,999 | -2.4% | $182 / Sq Ft |
| 08/30/2024 08/30/24 | For Sale | $419,999 | +12.0% | $187 / Sq Ft |
| 04/28/2023 04/28/23 | Sold | $375,000 | -1.3% | $167 / Sq Ft |
| 03/01/2023 03/01/23 | Pending | -- | -- | -- |
| 02/17/2023 02/17/23 | For Sale | $379,900 | +47.6% | $169 / Sq Ft |
| 07/10/2015 07/10/15 | For Sale | $257,423 | 0.0% | $116 / Sq Ft |
| 07/09/2015 07/09/15 | Sold | $257,423 | -- | $116 / Sq Ft |
| 07/09/2015 07/09/15 | Pending | -- | -- | -- |
Tax History Compared to Growth
Tax History
| Year | Tax Paid | Tax Assessment Tax Assessment Total Assessment is a certain percentage of the fair market value that is determined by local assessors to be the total taxable value of land and additions on the property. | Land | Improvement |
|---|---|---|---|---|
| 2024 | $2,243 | $339,300 | $50,000 | $289,300 |
| 2023 | $2,112 | $328,400 | $50,000 | $278,400 |
| 2022 | $2,216 | $290,900 | $50,000 | $240,900 |
| 2021 | $2,042 | $269,400 | $50,000 | $219,400 |
| 2020 | $1,954 | $263,200 | $50,000 | $213,200 |
| 2019 | $1,776 | $254,000 | $50,000 | $204,000 |
| 2018 | $1,705 | $249,700 | $50,000 | $199,700 |
| 2017 | $1,579 | $232,400 | $42,000 | $190,400 |
| 2016 | $1,512 | $226,500 | $42,000 | $184,500 |
Agents Affiliated with this Home
-
Emily Cary
E
Seller's Agent in 2024
Emily Cary
Keller Williams Realty Group
(317) 292-2840
97 Total Sales
-
Reagan Geswein

Buyer's Agent in 2024
Reagan Geswein
Lafayette Listing Realty LLC
(765) 607-1684
277 Total Sales
-
Brett Lueken

Seller's Agent in 2023
Brett Lueken
Century 21 The Lueken Group
(765) 586-8524
119 Total Sales
-
K
Buyer's Agent in 2023
Ken Cary
Keller Williams Lafayette
-
Carole King

Seller's Agent in 2015
Carole King
Keller Williams Lafayette
(765) 427-0641
301 Total Sales
Map
Source: Indiana Regional MLS
MLS Number: 202433348
APN: 79-11-14-252-001.000-031
- 4366 Regatta Dr
- 4178 Tripoli Dr
- 3607 Regatta Dr
- 3615 Bamboo St
- 3591 Bamboo St
- 4936 Abbeyville Dr
- 4353 Fletcher Dr
- 4305 Fletcher Dr
- 4626 Peebleshire Ln
- 4338 Nauset Ct
- 2872 Tristan Dr
- 2818 Margesson Crossing
- 2776 Speedwell Ln
- 2566 Brewster Ln
- 2465 Estancia Ln
- 3962 Amethyst Dr
- 2336 Amethyst Place
- 2350 Estancia Ln
- 4040 Spinel St
- 4055 Ensley St
