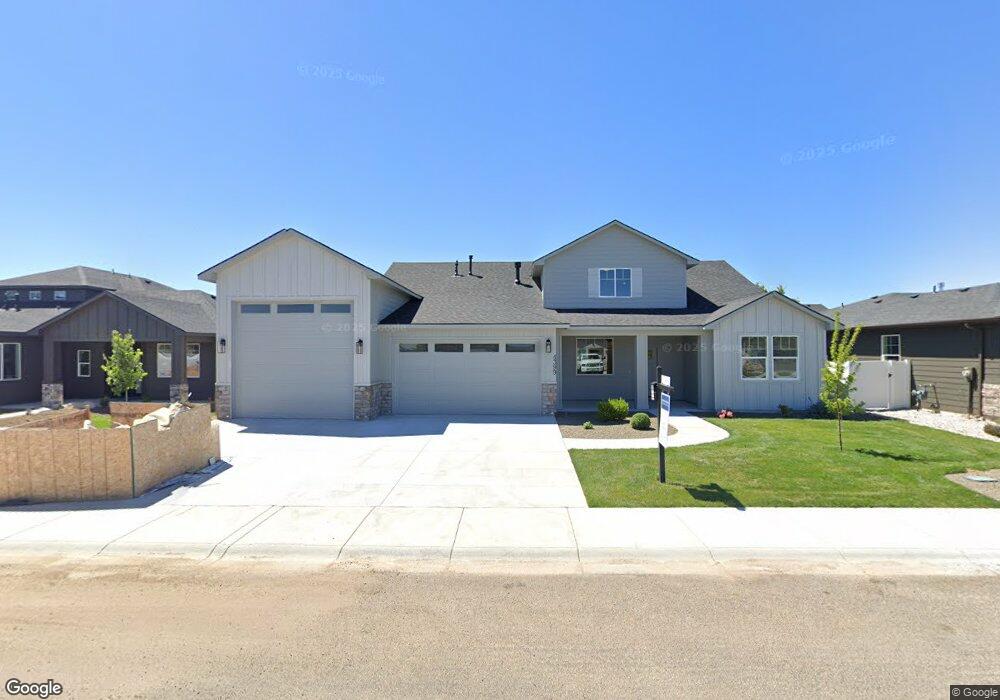Estimated Value: $603,000 - $611,791
5
Beds
3
Baths
2,671
Sq Ft
$227/Sq Ft
Est. Value
About This Home
This home is located at 4399 Wagon Rd, Nampa, ID 83687 and is currently estimated at $605,698, approximately $226 per square foot. 4399 Wagon Rd is a home with nearby schools including Park Ridge Elementary School, East Valley Middle School, and Columbia High School.
Ownership History
Date
Name
Owned For
Owner Type
Purchase Details
Closed on
Aug 15, 2024
Sold by
Aaia Rml Llc
Bought by
Sound Capital Nw Holdings Llc
Current Estimated Value
Home Financials for this Owner
Home Financials are based on the most recent Mortgage that was taken out on this home.
Original Mortgage
$28,068,734
Outstanding Balance
$27,726,999
Interest Rate
6.89%
Mortgage Type
New Conventional
Estimated Equity
-$27,121,301
Purchase Details
Closed on
Apr 24, 2024
Sold by
Second Chance Equity Partners Llc
Bought by
Aaia Rml Llc
Create a Home Valuation Report for This Property
The Home Valuation Report is an in-depth analysis detailing your home's value as well as a comparison with similar homes in the area
Home Values in the Area
Average Home Value in this Area
Purchase History
| Date | Buyer | Sale Price | Title Company |
|---|---|---|---|
| Sound Capital Nw Holdings Llc | -- | First American Title Insurance | |
| Aaia Rml Llc | -- | Stewart Title |
Source: Public Records
Mortgage History
| Date | Status | Borrower | Loan Amount |
|---|---|---|---|
| Open | Sound Capital Nw Holdings Llc | $28,068,734 |
Source: Public Records
Tax History Compared to Growth
Tax History
| Year | Tax Paid | Tax Assessment Tax Assessment Total Assessment is a certain percentage of the fair market value that is determined by local assessors to be the total taxable value of land and additions on the property. | Land | Improvement |
|---|---|---|---|---|
| 2025 | $856 | $108,000 | $108,000 | -- |
| 2024 | $856 | $119,600 | $119,600 | -- |
| 2023 | $901 | $119,600 | $119,600 | $0 |
| 2022 | $971 | $131,500 | $131,500 | $0 |
| 2021 | $990 | $84,000 | $84,000 | $0 |
| 2020 | $816 | $63,000 | $63,000 | $0 |
Source: Public Records
Map
Nearby Homes
- 4398 Wagon Rd
- 4424 E Wingate Ct
- 4446 E Wingate Ct
- 4469 E Wingate Ct
- TBD Lot B S Grays Ln
- TBD Lot A S Grays Ln
- 3719 E Sage Ct
- 33 S Pit Ln
- 64 S Parkcrest St
- 3614 E Amity Ave
- 3394 E Red Maple Ct
- 678 S Queens Dr
- 641 S Bangor Way
- 66 N Happy Valley Rd
- 3302 E Princess Amy Ct
- TBD N Happy Valley Rd
- 5601 E Victory Rd
- 3123 E Victory Rd
- 545 Knights Cir
- 3126 E Victory Rd - 24 Units
- 4422 E Wedge St
- 4377 E Wagon Rd
- 4400 E Wedge St
- 4443 Wagon Rd
- 4420 Wagon Rd
- 4376 Wagon Rd
- 4444 E Wedge St
- 4442 Wagon Rd
- 77 S Daybreak Ave
- 79 S Daybreak Ave
- 81 S Daybreak Ave
- 4401 E Wedge St
- 4379 E Wedge St
- 4331 Whistling Heights Way
- 4423 E Wedge St
- 83 S Daybreak Ave
- 4445 E Wedge St
- 67 S Ravine Way
- 80 S Ravine Way
