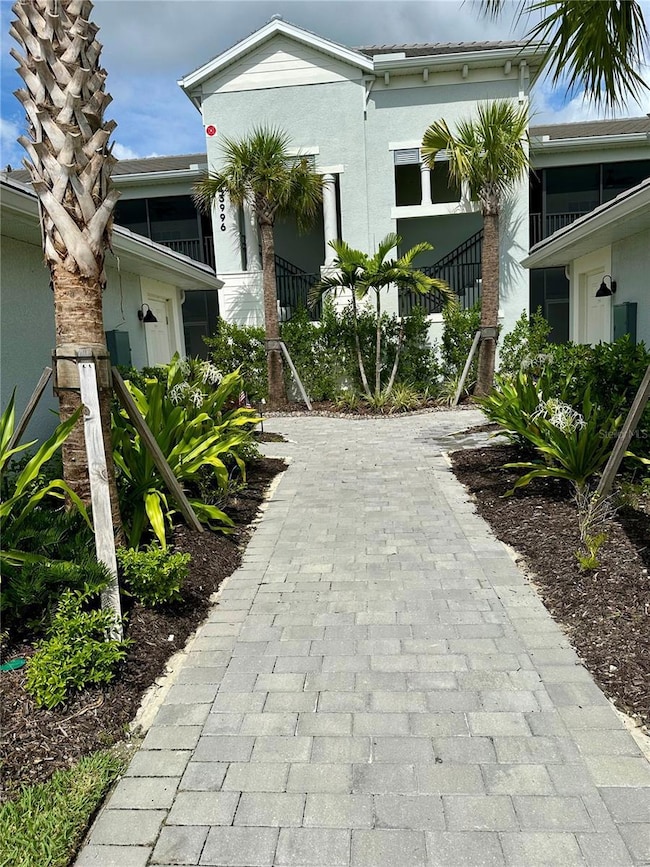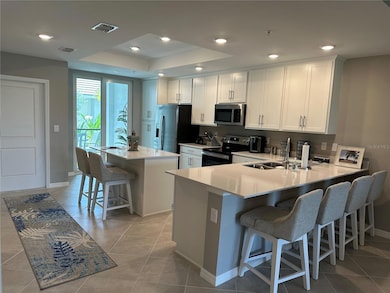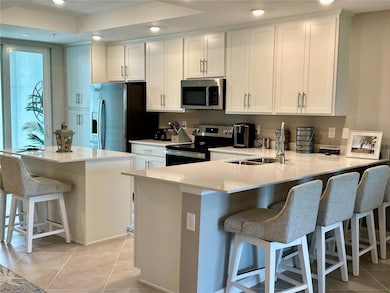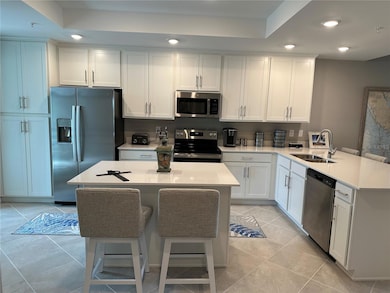43996 Boardwalk Loop Unit 1415 Punta Gorda, FL 33982
Charlotte Ranchettes NeighborhoodEstimated payment $2,877/month
Highlights
- Lake Front
- Boat Ramp
- Home Theater
- On Golf Course
- Fitness Center
- In Ground Pool
About This Home
Motivated Seller – Priced to Sell! No builder fees or hookup fees! Be the first to live in this brand-new 2 bed + den, 2 bath Bromelia model, located on the first floor with peaceful lake with a wooden bridge and golf course views (Hole 11) in Babcock National, a security guard gated golf community in Babcock Ranch — America’s first solar-powered town. Furniture and brand new Golf Cart are negotiable. Enjoy privacy from golfers, as the fairway sits across the lake. Inside, the home features bright quartz countertops, coordinated cabinetry, stainless steel appliances, Hunter Douglas blinds, and large-format light gray tile throughout — including bedrooms, closets, and den.
Relax outdoors on the front screened porch or take in breathtaking sunsets from the west-facing back lanai. The unit includes a 1-car detached garage, paver driveway, and is just steps from a satellite pool and ample guest parking.
Babcock National residents enjoy access to a world-class 18-hole championship golf course, resort-style pool, fitness center, full-service spa, tennis, pickleball, and bocce courts, plus food trucks, restaurants, Cafes and a brand-new clubhouse just opened. Lots of commercial businesses are open or opening soon. There is a K-12 school in the community. Don’t miss this move-in-ready home in one of Southwest Florida’s most innovative and amenity-rich communities.
Listing Agent
COLDWELL BANKER REALTY Brokerage Phone: 941-493-1000 License #641766 Listed on: 07/19/2025

Property Details
Home Type
- Condominium
Est. Annual Taxes
- $5,915
Year Built
- Built in 2023
Lot Details
- Home fronts a pond
- Lake Front
- On Golf Course
- East Facing Home
- Mature Landscaping
- Native Plants
- Wooded Lot
HOA Fees
Parking
- 1 Car Attached Garage
- Ground Level Parking
- Garage Door Opener
- Guest Parking
- Golf Cart Garage
Property Views
- Lake
- Pond
- Golf Course
- Park or Greenbelt
Home Design
- Florida Architecture
- Entry on the 1st floor
- Slab Foundation
- Slate Roof
- Tile Roof
- Block Exterior
- Stucco
Interior Spaces
- 1,422 Sq Ft Home
- 2-Story Property
- Shelving
- Bar
- High Ceiling
- Ceiling Fan
- Shades
- Shutters
- Sliding Doors
- Great Room
- Family Room Off Kitchen
- Home Theater
- Den
Kitchen
- Eat-In Kitchen
- Range
- Recirculated Exhaust Fan
- Microwave
- Dishwasher
- Granite Countertops
- Solid Wood Cabinet
- Disposal
Flooring
- Brick
- Ceramic Tile
Bedrooms and Bathrooms
- 3 Bedrooms
- Primary Bedroom on Main
- En-Suite Bathroom
- 2 Full Bathrooms
- Tall Countertops In Bathroom
- Single Vanity
- Bathtub with Shower
- Shower Only
Laundry
- Laundry Room
- Dryer
- Washer
Home Security
- Security Gate
- Closed Circuit Camera
Eco-Friendly Details
- Energy-Efficient Appliances
- Energy-Efficient Windows
- Energy-Efficient HVAC
- Energy-Efficient Insulation
- Well Sprinkler System
Pool
- In Ground Pool
- Heated Spa
- Pool Alarm
- Outside Bathroom Access
Outdoor Features
- Access To Lake
- Access To Chain Of Lakes
- Boat Port
- Boat Ramp
- Covered Patio or Porch
- Exterior Lighting
- Outdoor Storage
- Rain Gutters
Location
- Flood Zone Lot
- Property is near a golf course
Schools
- Babcock Neighborhood Elementary And Middle School
- Babcock Neighborhood High School
Utilities
- Central Air
- Heating Available
- Vented Exhaust Fan
- Thermostat
- Underground Utilities
- Electric Water Heater
Listing and Financial Details
- Visit Down Payment Resource Website
- Tax Lot 1415
- Assessor Parcel Number 422629507021
Community Details
Overview
- Association fees include cable TV, insurance, internet, maintenance structure, ground maintenance, security
- Babcock Ranch Association, Phone Number (888) 722-6669
- Babcock Association
- Babcock Ranch Community
- Veranda 4/Babcock National Ph Subdivision
- The community has rules related to deed restrictions, allowable golf cart usage in the community
- Greenbelt
Amenities
- Restaurant
- Clubhouse
- Community Mailbox
Recreation
- Golf Course Community
- Tennis Courts
- Pickleball Courts
- Recreation Facilities
- Community Playground
- Fitness Center
- Community Pool
- Community Spa
- Park
- Trails
Pet Policy
- Pets up to 20 lbs
- Dogs and Cats Allowed
Security
- Security Guard
- Gated Community
- Fire and Smoke Detector
- Fire Sprinkler System
Map
Home Values in the Area
Average Home Value in this Area
Tax History
| Year | Tax Paid | Tax Assessment Tax Assessment Total Assessment is a certain percentage of the fair market value that is determined by local assessors to be the total taxable value of land and additions on the property. | Land | Improvement |
|---|---|---|---|---|
| 2024 | -- | $263,497 | -- | $263,497 |
| 2023 | -- | -- | -- | -- |
Property History
| Date | Event | Price | List to Sale | Price per Sq Ft |
|---|---|---|---|---|
| 07/19/2025 07/19/25 | For Sale | $299,999 | -- | $211 / Sq Ft |
Purchase History
| Date | Type | Sale Price | Title Company |
|---|---|---|---|
| Warranty Deed | $282,500 | None Listed On Document |
Source: Stellar MLS
MLS Number: D6143129
APN: 422629507021
- 16245 Preservation Blvd
- 43996 Boardwalk Loop Unit 1411
- 8412 Grove Blvd
- 8412 Alan Blvd
- 27580 Jones Loop Rd
- 8311 Gewant Blvd
- 29528 Clara Dr
- 29460 Clara Dr
- 29290 Leah Rd
- 29290 Clara Dr
- 29493 Clark Dr
- 8357 Strasse Blvd
- 8325 Strasse Blvd
- 8297 Strasse Blvd
- 29527 Leah Rd
- 8203 Strasse Blvd
- 8292 Holmes Blvd
- 8073 Austrian Blvd
- 8058 Austrian Blvd
- 8273 Duffie Dr
- 43984 Boardwalk Loop Unit 1717
- 43996 Boardwalk Loop Unit 1422
- 9060 Alan Blvd
- 27078 Brook Forest Rd
- 10169 Winding River Rd
- 9964 Bishop Creek Way
- 15907 Sugar Hill Dr Unit 15907
- 15862 Sugar Hill Dr
- 9516 Turtle Grass Cir
- 26120 Jones Loop Rd
- 11329 5th Ave
- 4615 Lagorce Dr
- 26324 Stillwater Cir
- 801 Indian Creek Ln
- 7537 Viburnum
- 26162 Stillwater Cir
- 449 Royal Poinciana Unit 221
- 7554 Paspalum
- 7355 Schefflera
- 449 Royal Poinciana






