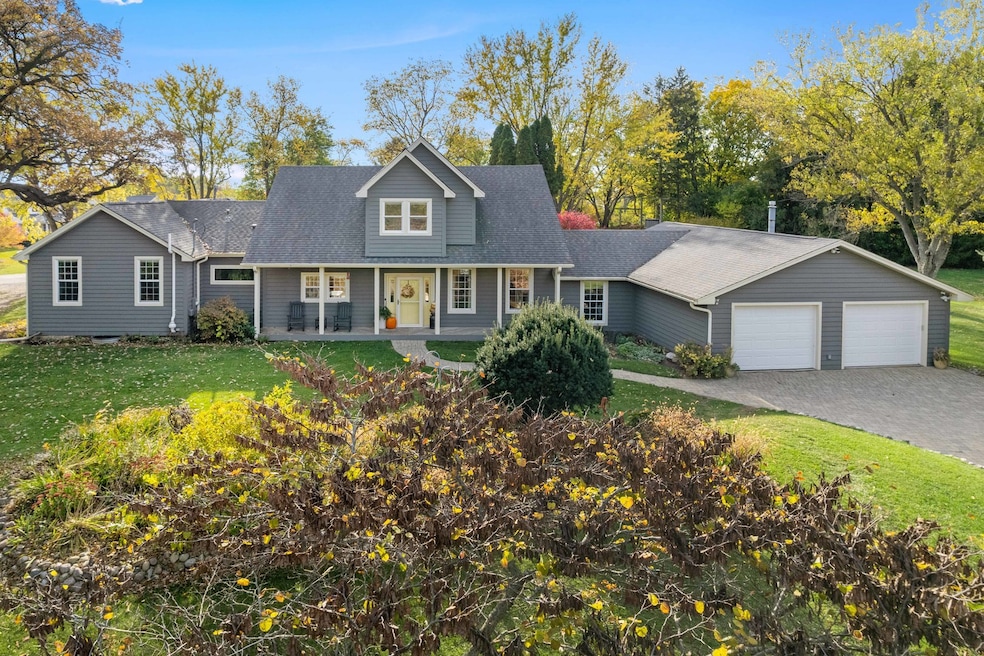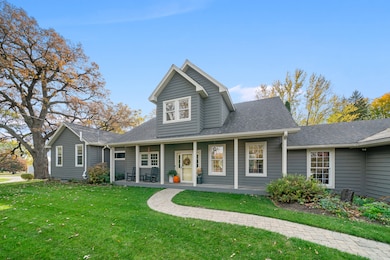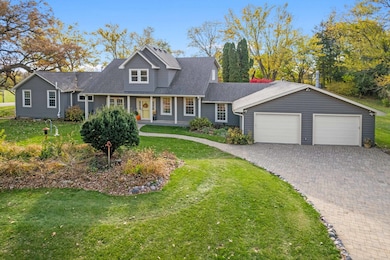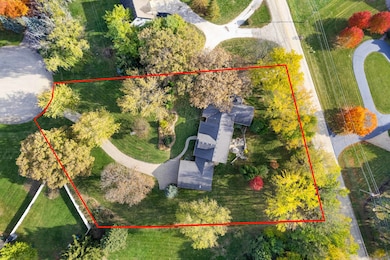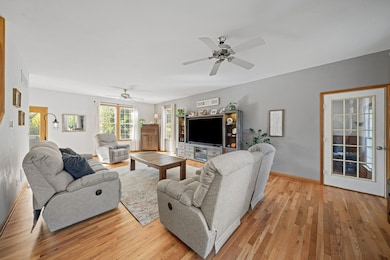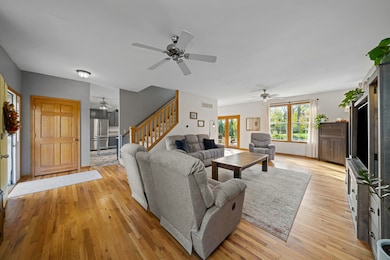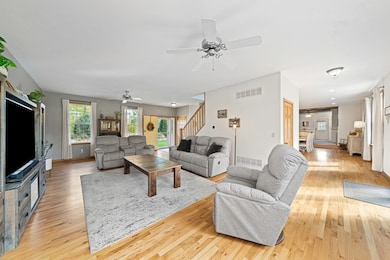43W140 Campton Hills Rd Unit 2 Elburn, IL 60119
Estimated payment $4,118/month
Highlights
- Hot Property
- Cape Cod Architecture
- Mud Room
- 1.2 Acre Lot
- Wood Flooring
- Den
About This Home
CHARMING COUNTRY HOME WITH STUNNING VIEWS & MODERN COMFORTS! Discover the perfect blend of country charm and modern convenience in this unique home, ideally located just minutes from shopping, dining, and other amenities. This spacious residence offers a flexible floor plan with a first-floor primary suite and a second main-floor bedroom with an adjacent full bath-ideal for guests or an in-law suite. The open-concept living area provides plenty of room to relax and entertain, with abundant natural light and scenic countryside views. Downstairs, the finished basement expands your living space even further, featuring a comfortable family room and plenty of storage-perfect for keeping everything organized while enjoying the extra living area. Upstairs, you'll find three additional bedrooms and a full bath. One bedroom features a delightful loft play area and a large window bench overlooking the countryside-perfect for reading or daydreaming. The home sits on a picturesque 1.2-acre lot, beautifully landscaped with fountains, flower beds, a play set, and a fire pit. Enjoy peaceful mornings on the covered front porch or take in the view from the elevated property setting. The oversized heated garage accommodates two vehicles plus a large workshop area, offering the space of a three-car garage-great for hobbyists, projects, and even more storage. Additional highlights include a spacious mudroom, abundant storage options throughout, and recently updated major mechanical systems, ensuring peace of mind and efficiency. This property truly has it all-space, style, storage, and serenity-all within easy reach of town conveniences. ***Directions to property differ from GPS..... Take Campton Hills Road west to Citation Ln, turn North to Chateaugay Ln., turn left to Whirlaway Dr, turn left to the end of the cul-de-sac. Paver brick driveway leads to the house.
Listing Agent
Coldwell Banker Real Estate Group License #475167445 Listed on: 11/03/2025

Home Details
Home Type
- Single Family
Est. Annual Taxes
- $11,532
Year Built
- Built in 1945 | Remodeled in 2015
Lot Details
- 1.2 Acre Lot
- Lot Dimensions are 200x218x202x260
Parking
- 3 Car Garage
- Parking Included in Price
Home Design
- Cape Cod Architecture
- Asphalt Roof
- Concrete Perimeter Foundation
Interior Spaces
- 3,000 Sq Ft Home
- 2-Story Property
- Mud Room
- Family Room
- Living Room
- Combination Kitchen and Dining Room
- Den
- Storage Room
- Partial Basement
Kitchen
- Range with Range Hood
- Dishwasher
Flooring
- Wood
- Ceramic Tile
Bedrooms and Bathrooms
- 5 Bedrooms
- 5 Potential Bedrooms
- 3 Full Bathrooms
Laundry
- Laundry Room
- Laundry in multiple locations
- Dryer
- Washer
Utilities
- Forced Air Heating and Cooling System
- Heating System Uses Natural Gas
- 200+ Amp Service
- Well
- Water Softener is Owned
- Septic Tank
Community Details
- Cheval De Salle Subdivision
Listing and Financial Details
- Senior Tax Exemptions
- Homeowner Tax Exemptions
Map
Home Values in the Area
Average Home Value in this Area
Tax History
| Year | Tax Paid | Tax Assessment Tax Assessment Total Assessment is a certain percentage of the fair market value that is determined by local assessors to be the total taxable value of land and additions on the property. | Land | Improvement |
|---|---|---|---|---|
| 2024 | $11,532 | $164,821 | $24,785 | $140,036 |
| 2023 | $11,175 | $138,626 | $22,159 | $116,467 |
| 2022 | $11,342 | $124,378 | $20,190 | $104,188 |
| 2021 | $10,878 | $117,437 | $19,063 | $98,374 |
| 2020 | $10,872 | $115,747 | $18,789 | $96,958 |
| 2019 | $10,883 | $114,048 | $18,513 | $95,535 |
| 2018 | $11,070 | $114,048 | $18,513 | $95,535 |
| 2017 | $11,023 | $112,373 | $18,241 | $94,132 |
| 2016 | $11,027 | $109,536 | $17,780 | $91,756 |
| 2015 | -- | $106,511 | $17,289 | $89,222 |
| 2014 | -- | $99,425 | $17,554 | $81,871 |
| 2013 | -- | $101,093 | $17,848 | $83,245 |
Property History
| Date | Event | Price | List to Sale | Price per Sq Ft | Prior Sale |
|---|---|---|---|---|---|
| 11/10/2025 11/10/25 | Price Changed | $599,000 | -3.4% | $200 / Sq Ft | |
| 11/03/2025 11/03/25 | For Sale | $620,000 | +11.5% | $207 / Sq Ft | |
| 06/27/2024 06/27/24 | Sold | $556,000 | +1.2% | $185 / Sq Ft | View Prior Sale |
| 05/09/2024 05/09/24 | Pending | -- | -- | -- | |
| 05/01/2024 05/01/24 | Price Changed | $549,500 | -7.6% | $183 / Sq Ft | |
| 03/05/2024 03/05/24 | For Sale | $595,000 | -- | $198 / Sq Ft |
Purchase History
| Date | Type | Sale Price | Title Company |
|---|---|---|---|
| Warranty Deed | $556,000 | Fidelity National Title | |
| Warranty Deed | -- | Plm Title Company |
Mortgage History
| Date | Status | Loan Amount | Loan Type |
|---|---|---|---|
| Open | $444,855 | New Conventional | |
| Previous Owner | $88,400 | Purchase Money Mortgage |
Source: Midwest Real Estate Data (MRED)
MLS Number: 12509950
APN: 08-20-428-008
- 42W697 Bridle Ct
- 42W668 Steeplechase
- 5N461 Hidden Springs Dr
- 42W641 Jens Jensen Ln Unit 2
- 5N683 Ravine Dr
- 24 Autumn Ct
- LOT 1 E Sunset Views Dr
- 42W534 Empire Rd
- 41W803 Town Hall Rd
- 41W329 Prairie View Ln
- 524 Highland Dr
- The Williamson Plan at Williams Ridge
- The Haven Plan at Williams Ridge
- The Varner Plan at Williams Ridge
- The Braxton Plan at Williams Ridge
- The Ashbury Plan at Williams Ridge
- The Erie Plan at Williams Ridge
- The Lincoln Plan at Williams Ridge
- The Bettendorf Plan at Williams Ridge
- The Superior Plan at Williams Ridge
- 823 N 1st St
- 630 Maple Ct Unit 2
- 4N550 School Rd
- 748 Station Blvd
- 754 Simpson Ave
- 792 Simpson Ave
- 796 Simpson Ave
- 804 Simpson Ave
- 810 Simpson Ave
- 910 Station Blvd
- 3N943 Walt Whitman Rd
- 1835 Coralito Ln
- 0N326 Baker Dr
- 39W305 Herrington Blvd
- 39W250 Herrington Blvd
- 39w201 Herrington Blvd
- 0N295 Dooley Dr
- 41W654 Main Street Rd
- 2600 Prairie Winds Dr
- 805 Thornwood Dr Unit 3
