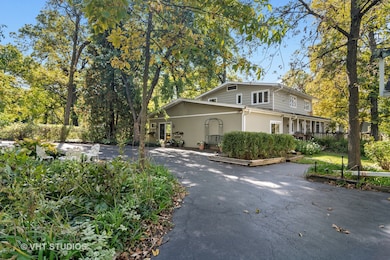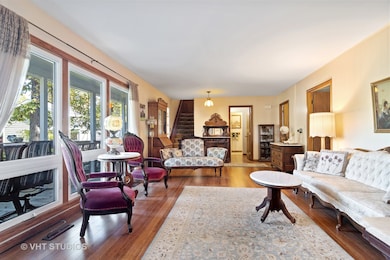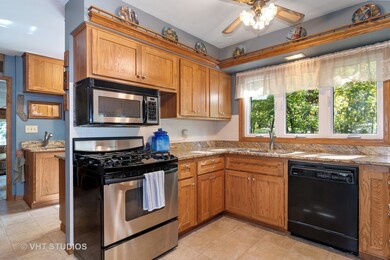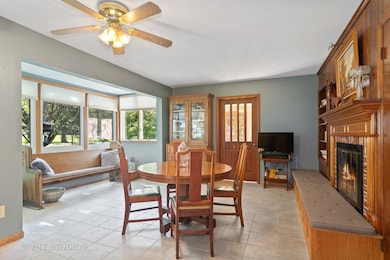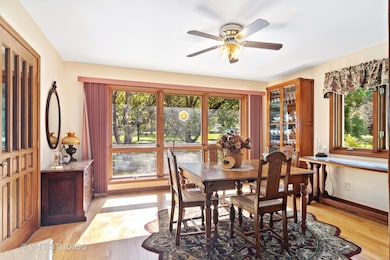
43W542 Thornapple Tree Rd Sugar Grove, IL 60554
Nottingham Woods NeighborhoodHighlights
- Multiple Garages
- Landscaped Professionally
- Deck
- Updated Kitchen
- Mature Trees
- Wood Flooring
About This Home
As of January 2021You're going to fall in love with this one! This unique and sprawling 2 story home is a wood workers/hobbyist dream! New roof, furnace, AC, newer windows, all PVC pipes. Updated kitchen with huge granite countertop. Kitchen is open to eating area with a wood burning fireplace in eating area. What an amazing place to relax, or entertain. Memories will be made in this great home! Updated master bath with granite vanity and newer ceramic tile flooring. 5th bedroom on main level with full bath. Perfect arrangement for an in law suite, college student, options galore. Gas fireplace in family room, so cozy! Laundry on main level with coffee bar/granite countertop off kitchen. So convenient! Tons of storage. Amazing screened in porch with electric fireplace. Such a cozy space to enjoy a great book! 3 koi ponds and huge garden. Tranquility in your backyard oasis. Whole house fan. Grill has natural gas line. Partial basement. Close to I-88 Interchange, minutes to METRA, shopping, dining, schools and library. Don't miss this one!
Last Agent to Sell the Property
Coldwell Banker Realty License #471019957 Listed on: 10/30/2020

Last Buyer's Agent
@properties Christie's International Real Estate License #475133011

Home Details
Home Type
- Single Family
Est. Annual Taxes
- $12,665
Year Built
- 1958
Lot Details
- Landscaped Professionally
- Mature Trees
- Garden
- Water Garden
Parking
- Garage
- Multiple Garages
- Garage Transmitter
- Garage Door Opener
- Driveway
- Parking Included in Price
- Garage Is Owned
Home Design
- Cedar
Interior Spaces
- Blinds
- Formal Dining Room
- Den
- Screened Porch
Kitchen
- Updated Kitchen
- Breakfast Bar
- Walk-In Pantry
- Oven or Range
- Microwave
- Dishwasher
- Granite Countertops
Flooring
- Wood
- Partially Carpeted
Bedrooms and Bathrooms
- Main Floor Bedroom
- Primary Bathroom is a Full Bathroom
- Bathroom on Main Level
Laundry
- Laundry on main level
- Dryer
- Washer
Unfinished Basement
- Partial Basement
- Exterior Basement Entry
- Crawl Space
- Basement Storage
Outdoor Features
- Deck
- Separate Outdoor Workshop
Utilities
- Forced Air Heating and Cooling System
- Heating System Uses Gas
- Well
- Private or Community Septic Tank
Listing and Financial Details
- Senior Tax Exemptions
- Homeowner Tax Exemptions
Ownership History
Purchase Details
Home Financials for this Owner
Home Financials are based on the most recent Mortgage that was taken out on this home.Purchase Details
Similar Homes in Sugar Grove, IL
Home Values in the Area
Average Home Value in this Area
Purchase History
| Date | Type | Sale Price | Title Company |
|---|---|---|---|
| Deed | $357,000 | Attorneys Ttl Guaranty Fund | |
| Interfamily Deed Transfer | -- | -- |
Mortgage History
| Date | Status | Loan Amount | Loan Type |
|---|---|---|---|
| Open | $285,600 | New Conventional |
Property History
| Date | Event | Price | Change | Sq Ft Price |
|---|---|---|---|---|
| 08/01/2025 08/01/25 | For Sale | $474,500 | 0.0% | $139 / Sq Ft |
| 08/01/2025 08/01/25 | Price Changed | $474,500 | +32.9% | $139 / Sq Ft |
| 01/04/2021 01/04/21 | Sold | $357,000 | -3.3% | $104 / Sq Ft |
| 11/15/2020 11/15/20 | Pending | -- | -- | -- |
| 10/30/2020 10/30/20 | For Sale | $369,000 | -- | $108 / Sq Ft |
Tax History Compared to Growth
Tax History
| Year | Tax Paid | Tax Assessment Tax Assessment Total Assessment is a certain percentage of the fair market value that is determined by local assessors to be the total taxable value of land and additions on the property. | Land | Improvement |
|---|---|---|---|---|
| 2024 | $12,665 | $166,781 | $23,932 | $142,849 |
| 2023 | $12,235 | $150,524 | $21,599 | $128,925 |
| 2022 | $10,322 | $122,692 | $19,823 | $102,869 |
| 2021 | $9,520 | $117,097 | $18,973 | $98,124 |
| 2020 | $9,349 | $114,352 | $18,528 | $95,824 |
| 2019 | $9,367 | $112,673 | $18,256 | $94,417 |
| 2018 | $8,910 | $105,699 | $18,256 | $87,443 |
| 2017 | $8,925 | $104,497 | $18,048 | $86,449 |
| 2016 | $9,293 | $106,307 | $20,574 | $85,733 |
| 2015 | -- | $103,950 | $19,771 | $84,179 |
| 2014 | -- | $97,647 | $22,000 | $75,647 |
| 2013 | -- | $97,647 | $22,000 | $75,647 |
Agents Affiliated with this Home
-

Seller's Agent in 2025
Julie Goodyear
@ Properties
(630) 781-9028
1 in this area
120 Total Sales
-

Seller's Agent in 2021
Kelly Schmidt
Coldwell Banker Realty
(630) 338-2049
6 in this area
319 Total Sales
Map
Source: Midwest Real Estate Data (MRED)
MLS Number: MRD10921128
APN: 11-32-376-019
- 43W690 Marian Cir
- 44W099 Finley Rd
- 778 Wheatfield Ave
- 804 Wheatfield Ave
- 905 Wheatfield Ave
- 917 Wheatfield Ave
- 966 Wheatfield Ave
- 1004 Wheatfield Ave
- 1018 Wheatfield Ave
- 1070 Wheatfield Ave
- Lot 30 Chestnut Hill Ln
- 2S227 Green Rd
- 1044 Redbud Ln
- 1123 Redbud Ln
- 1075 Redbud Ln
- 609 Pine St
- 1042 Oak St
- 42W490 Kedeka Rd
- 925 Merrill New Rd Unit 1
- 744 Merrill New Rd

