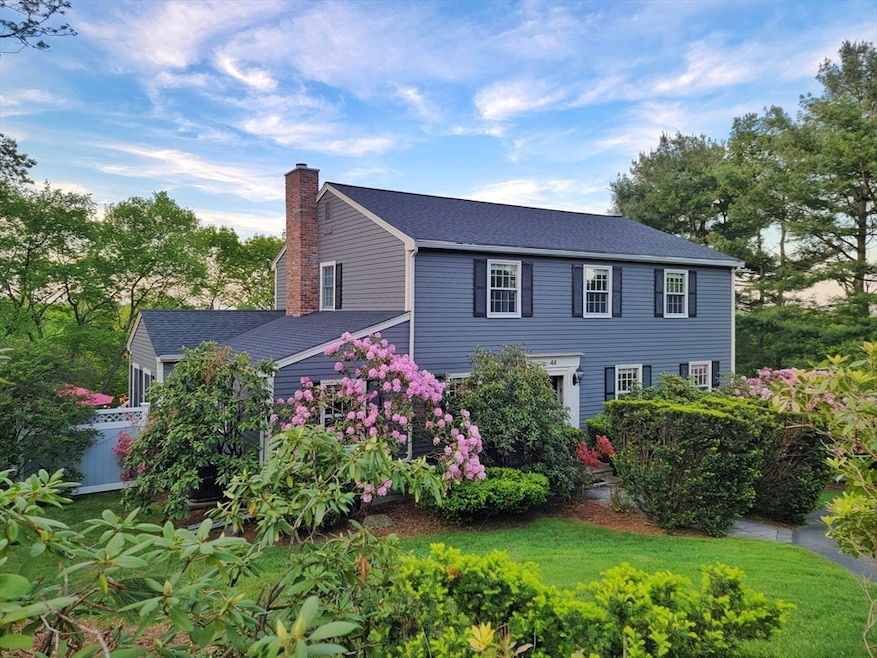44 Amberwood Dr Winchester, MA 01890
West Side NeighborhoodEstimated payment $10,907/month
Highlights
- Colonial Architecture
- Deck
- Wood Flooring
- Vinson-Owen Elementary School Rated A+
- Cathedral Ceiling
- 1 Fireplace
About This Home
Picture your family in this unique colonial, just one street over from the amazing Vinson-Owen school! 2 sizeable, private yards with lush grass, flagstone patios and even a dining room deck! Lots of upgrades include a new family room with brick wall, computer cubby, cathedral ceiling & mahogany deck. There's 3 bedrooms to start, including a spacious Primary Suite with walk-in closet, large dressing area and full bath, but an incredible home office easily converts back to the 4th bedroom! Everything you could want in a nearby school location is here- wood floors, granite counters & crown molding throughout! Check out the Great Room with fireplace, plus a finished basement, renovated bathrooms, stainless steel appliances, central air, sprinkler system and 2 car garage. You'll love it when you see it!
Home Details
Home Type
- Single Family
Est. Annual Taxes
- $18,027
Year Built
- Built in 1983
Lot Details
- 0.61 Acre Lot
- Sprinkler System
- Garden
- Property is zoned RDA
Parking
- 2 Car Attached Garage
- Garage Door Opener
- Driveway
- Open Parking
- Off-Street Parking
Home Design
- Colonial Architecture
- Frame Construction
- Shingle Roof
- Concrete Perimeter Foundation
Interior Spaces
- 3,002 Sq Ft Home
- Crown Molding
- Cathedral Ceiling
- 1 Fireplace
Kitchen
- Range
- Microwave
- Dishwasher
- Disposal
Flooring
- Wood
- Tile
Bedrooms and Bathrooms
- 3 Bedrooms
Laundry
- Dryer
- Washer
Finished Basement
- Walk-Out Basement
- Basement Fills Entire Space Under The House
- Interior Basement Entry
- Garage Access
Outdoor Features
- Balcony
- Deck
- Patio
- Rain Gutters
Schools
- Vinson-Owen Elementary School
Utilities
- Forced Air Heating and Cooling System
- 1 Cooling Zone
- 1 Heating Zone
- Heating System Uses Oil
- 200+ Amp Service
- Electric Water Heater
Listing and Financial Details
- Tax Block 0282
- Assessor Parcel Number 901284
Community Details
Overview
- No Home Owners Association
Recreation
- Tennis Courts
- Community Pool
Map
Home Values in the Area
Average Home Value in this Area
Tax History
| Year | Tax Paid | Tax Assessment Tax Assessment Total Assessment is a certain percentage of the fair market value that is determined by local assessors to be the total taxable value of land and additions on the property. | Land | Improvement |
|---|---|---|---|---|
| 2025 | $180 | $1,625,500 | $1,004,200 | $621,300 |
| 2024 | $16,985 | $1,499,100 | $924,200 | $574,900 |
| 2023 | $15,681 | $1,328,900 | $764,200 | $564,700 |
| 2022 | $15,611 | $1,247,900 | $703,900 | $544,000 |
| 2021 | $14,728 | $1,147,900 | $603,900 | $544,000 |
| 2020 | $14,222 | $1,147,900 | $603,900 | $544,000 |
| 2019 | $13,417 | $1,107,900 | $563,900 | $544,000 |
| 2018 | $12,769 | $1,047,500 | $518,900 | $528,600 |
| 2017 | $12,577 | $1,024,200 | $518,900 | $505,300 |
| 2016 | $11,780 | $1,008,600 | $518,900 | $489,700 |
| 2015 | $11,215 | $923,800 | $452,900 | $470,900 |
| 2014 | $11,372 | $898,300 | $433,900 | $464,400 |
Property History
| Date | Event | Price | Change | Sq Ft Price |
|---|---|---|---|---|
| 07/27/2025 07/27/25 | Pending | -- | -- | -- |
| 06/26/2025 06/26/25 | Price Changed | $1,765,300 | -1.9% | $588 / Sq Ft |
| 06/11/2025 06/11/25 | Price Changed | $1,799,999 | -6.3% | $600 / Sq Ft |
| 06/04/2025 06/04/25 | For Sale | $1,920,000 | -- | $640 / Sq Ft |
Purchase History
| Date | Type | Sale Price | Title Company |
|---|---|---|---|
| Deed | -- | -- | |
| Deed | -- | -- | |
| Deed | -- | -- | |
| Deed | -- | -- | |
| Deed | -- | -- | |
| Deed | $800,000 | -- | |
| Deed | $730,000 | -- | |
| Deed | $402,000 | -- |
Mortgage History
| Date | Status | Loan Amount | Loan Type |
|---|---|---|---|
| Open | $397,167 | New Conventional | |
| Previous Owner | $417,000 | Purchase Money Mortgage | |
| Previous Owner | $468,000 | Purchase Money Mortgage | |
| Previous Owner | $75,000 | No Value Available | |
| Previous Owner | $250,000 | No Value Available | |
| Previous Owner | $308,800 | No Value Available | |
| Previous Owner | $321,600 | Purchase Money Mortgage |
Source: MLS Property Information Network (MLS PIN)
MLS Number: 73385650
APN: WINC-000026-000282
- 4 Fieldstone Dr
- 20 Amberwood Dr
- 10 Olde Lyme Rd
- 273 Cambridge Rd Unit 202
- 7 Wainwright Rd Unit 72
- 205 Ridge St
- 269 Cambridge Rd Unit 203
- 5 Squire Rd
- 8 Janis Terrace
- 59 Johnson Rd
- 54 Johnson Rd
- 7 Thornberry Rd
- 9 Pilgrim Dr
- 4 Aricia Ln
- 212 Cambridge Rd
- 5 Azalea Rd
- 4 Hiawatha Rd
- 60 Graystone Cir Unit 60
- 64 Westland Ave
- 19 Day Cir







