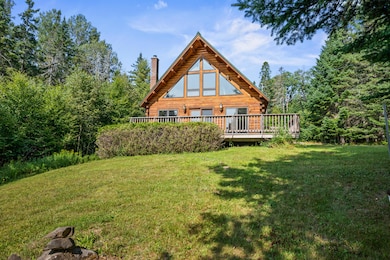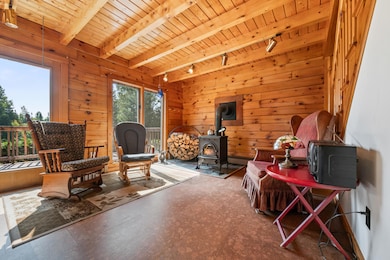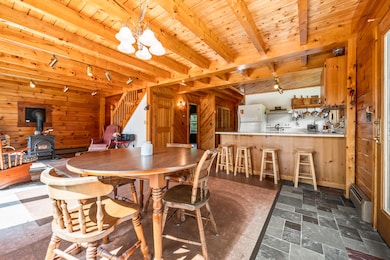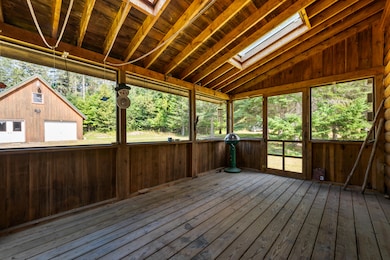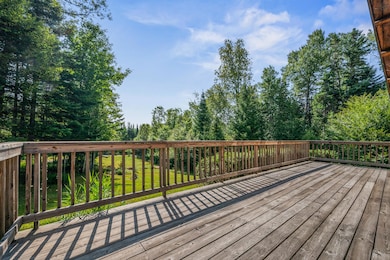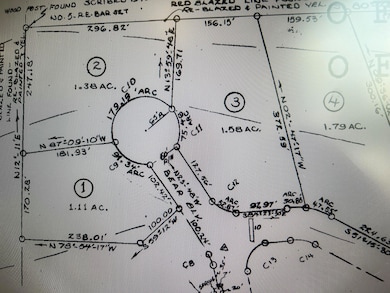44 Antler Way Rangeley, ME 04970
Estimated payment $2,788/month
Highlights
- View of Trees or Woods
- Deck
- Wood Flooring
- Chalet
- Wooded Lot
- Main Floor Bedroom
About This Home
Tucked away on a quiet 1.1-acre cul-de-sac lot, this log-sided home with metal roof offers privacy and comfort while being just minutes from downtown Rangeley, the town beach, and boat launch. With 2 bedrooms, 2 baths, a loft, and a bonus room in the basement, there's plenty of space for family and guests.
The open living, dining, and kitchen areas feature oversized windows, exposed beams, and unique cork flooring throughout, creating a bright and welcoming atmosphere. A French door opens to a spacious deck with southwesterly views, perfect for sunsets, while the screened porch on the east side is ideal for morning coffee and watching wildlife.
Additional highlights include a woodstove, full house generator, portable sauna and a large barn with ample space for vehicles and recreational toys. Outdoor enthusiasts will love the proximity to snowmobile trails and Saddleback Mountain, just 15 minutes away.
Whether you're seeking a vacation getaway or a full-time residence, this home delivers the perfect blend of seclusion, charm, and convenience.
Home Details
Home Type
- Single Family
Est. Annual Taxes
- $3,558
Year Built
- Built in 1988
Lot Details
- 1.11 Acre Lot
- Cul-De-Sac
- Level Lot
- Open Lot
- Wooded Lot
HOA Fees
- $25 Monthly HOA Fees
Parking
- 2 Car Detached Garage
- Gravel Driveway
Home Design
- Chalet
- Metal Roof
- Log Siding
Interior Spaces
- Wood Flooring
- Views of Woods
- Dryer
Kitchen
- Microwave
- Dishwasher
Bedrooms and Bathrooms
- 2 Bedrooms
- Main Floor Bedroom
- 2 Full Bathrooms
- Bathtub
Basement
- Basement Fills Entire Space Under The House
- Interior Basement Entry
- Natural lighting in basement
Outdoor Features
- Deck
Utilities
- No Cooling
- Baseboard Heating
- Hot Water Heating System
- Private Water Source
- Well
- Private Sewer
- Internet Available
Listing and Financial Details
- Legal Lot and Block 001 / 055
- Assessor Parcel Number RANG-000012-000000-000055-000001
Map
Tax History
| Year | Tax Paid | Tax Assessment Tax Assessment Total Assessment is a certain percentage of the fair market value that is determined by local assessors to be the total taxable value of land and additions on the property. | Land | Improvement |
|---|---|---|---|---|
| 2024 | $3,558 | $290,900 | $77,200 | $213,700 |
| 2023 | $3,558 | $290,900 | $77,200 | $213,700 |
| 2022 | $3,129 | $207,800 | $55,200 | $152,600 |
| 2021 | $3,082 | $207,800 | $55,200 | $152,600 |
| 2020 | $2,876 | $207,800 | $55,200 | $152,600 |
| 2019 | $2,899 | $207,800 | $55,200 | $152,600 |
| 2018 | $2,805 | $207,800 | $55,200 | $152,600 |
| 2017 | $2,633 | $207,800 | $55,200 | $152,600 |
| 2016 | $2,477 | $207,800 | $55,200 | $152,600 |
| 2015 | $2,379 | $207,800 | $55,200 | $152,600 |
| 2014 | $2,400 | $207,800 | $55,200 | $152,600 |
| 2013 | $2,431 | $207,800 | $55,200 | $152,600 |
Property History
| Date | Event | Price | List to Sale | Price per Sq Ft |
|---|---|---|---|---|
| 11/20/2025 11/20/25 | Price Changed | $474,500 | -2.2% | $317 / Sq Ft |
| 08/08/2025 08/08/25 | For Sale | $485,000 | -- | $324 / Sq Ft |
Source: Maine Listings
MLS Number: 1633611
APN: RANG-000012-000000-000055-000001
- M12/41-123 Taylor Farm Rd
- Lot 83 Johnson Ln
- 18 Big Snow Way
- 121 Taylor Farm Rd Unit 121
- Lot 117 Big Snow Way
- 57 Big Snow Way
- 58 Winter Rd
- 577 Loon Lake Rd
- 59 Skyland Dr
- 62 Loon Lake Rd
- 80 Wilsons Mills Rd
- 44 Loon Lake Rd
- 33 School St
- 19 Pleasant St Unit A
- 11 High St
- 90 Manor Dr
- 3062 Main St
- 2388 Main St
- 1097 Main St
- 40 Spring St

