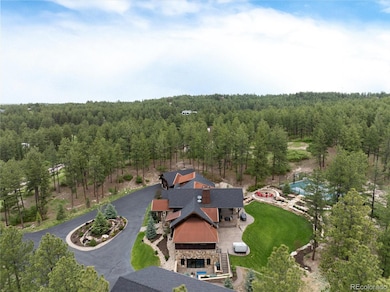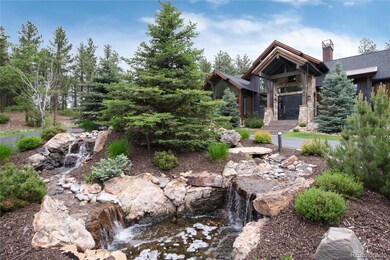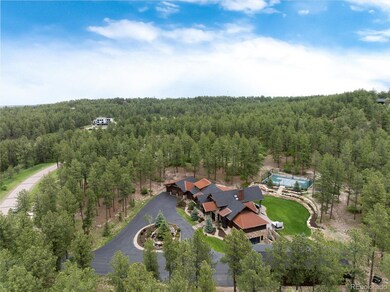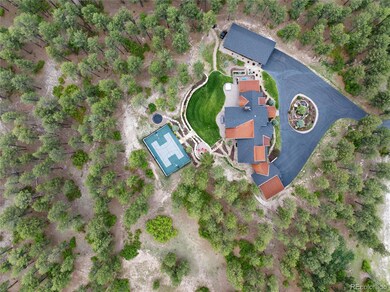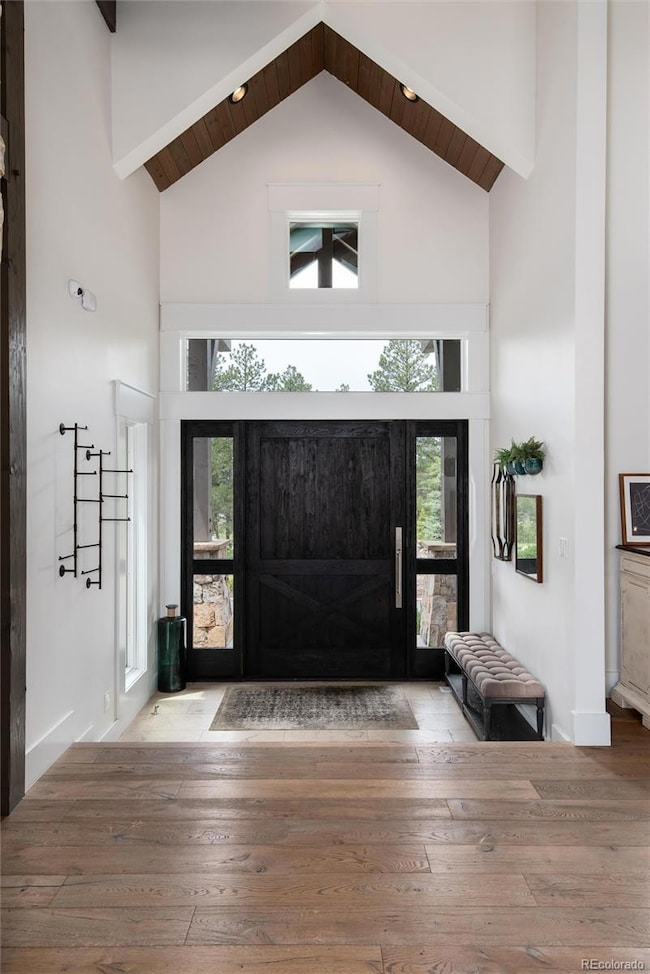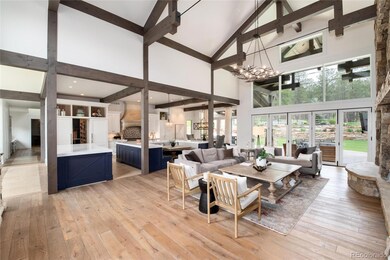
44 Big Meadow Trail Franktown, CO 80116
Estimated payment $22,789/month
Highlights
- Home Theater
- Sauna
- Gated Community
- Spa
- Primary Bedroom Suite
- Open Floorplan
About This Home
Nestled on 4.17 Acres within the prestigious gated Preserve at Deerfield community, this extraordinary 5 Bedroom, 6 Bathroom custom home offers an exceptional lifestyle where rustic elegance meets modern functionality. Stunning Great Room w/vaulted ceilings, exposed wood beams and floor-to-ceiling stone fireplace flows effortlessly into the Gourmet Kitchen complete with dual quartz-topped islands, custom cabinetry plus high-end appliances, walk-in pantry and adjacent dining area. The tranquil outdoor living area designed for both relaxation and recreation in mind features a built-in kitchen/grill, hot tub, fire pit, patio and sport court equipped for tennis, basketball and easily striped for pickleball offering endless entertainment for all ages. Main floor kids/teen Bedroom wing plus a designated study/desk area. The Primary Suite positioned for privacy and relaxation features a sitting area, fireplace, dual walk-in closets and laundry plus a Spa Bathroom w/heated tile floors, soaking tub, walk-in shower plus outdoor hot tub access. The Finished Walk-Out Basement adds 3,723 SF designed for fun, fitness and flexibility. 2 additional Bedrooms, Game/Media Room equipped w/spot for projector and includes screen. Wellness and work are equally supported with a dedicated Exercise Room, Sauna and Study. This home features an 2,000 SF outbuilding equipped w/heat, water, electricity, w/d hookups and loft area. This structure can serve as a workshop, studio, RV storage or multipurpose space designed for a variety of needs. It’s a rare and valuable feature that complements the home’s flexibility and adds potential for hobbies, business or extended living options. Technology is integrated throughout the property with Savant Smart Home automation from lighting, climate control to media and security! Come experience the magic of rustic elegance and modern convenience in a home where every detail has been designed with intention while supporting the rhythms of family life!
Listing Agent
Real Broker, LLC DBA Real Brokerage Email: nickerson@onehomeco.com,303-885-5675 License #100046763 Listed on: 06/05/2025
Home Details
Home Type
- Single Family
Est. Annual Taxes
- $13,385
Year Built
- Built in 2018
Lot Details
- 4.17 Acre Lot
- Property fronts a private road
- Landscaped
- Natural State Vegetation
- Front and Back Yard Sprinklers
- Private Yard
- Grass Covered Lot
- Property is zoned RR
HOA Fees
- $75 Monthly HOA Fees
Parking
- 3 Car Attached Garage
- Parking Storage or Cabinetry
- Epoxy
- Exterior Access Door
- Circular Driveway
Home Design
- Slab Foundation
- Frame Construction
- Composition Roof
- Metal Roof
- Wood Siding
- Metal Siding
- Stone Siding
Interior Spaces
- 1-Story Property
- Open Floorplan
- Wet Bar
- Central Vacuum
- Home Theater Equipment
- Sound System
- Built-In Features
- Vaulted Ceiling
- Gas Fireplace
- Window Treatments
- Mud Room
- Entrance Foyer
- Great Room with Fireplace
- 2 Fireplaces
- Dining Room
- Home Theater
- Den
- Bonus Room
- Game Room
- Sauna
- Home Gym
- Laundry Room
Kitchen
- Eat-In Kitchen
- Self-Cleaning Oven
- Range with Range Hood
- Microwave
- Dishwasher
- Kitchen Island
- Quartz Countertops
- Disposal
Flooring
- Wood
- Carpet
- Tile
Bedrooms and Bathrooms
- 5 Bedrooms | 3 Main Level Bedrooms
- Fireplace in Primary Bedroom
- Primary Bedroom Suite
- Walk-In Closet
Finished Basement
- Walk-Out Basement
- Basement Fills Entire Space Under The House
- Interior Basement Entry
- Bedroom in Basement
- 2 Bedrooms in Basement
Home Security
- Home Security System
- Smart Thermostat
- Fire and Smoke Detector
Eco-Friendly Details
- Smoke Free Home
Outdoor Features
- Spa
- Covered Patio or Porch
- Outdoor Water Feature
- Fire Pit
- Exterior Lighting
- Outdoor Gas Grill
Schools
- Franktown Elementary School
- Sagewood Middle School
- Ponderosa High School
Utilities
- Forced Air Heating and Cooling System
- Well
- Water Softener
- Septic Tank
Listing and Financial Details
- Exclusions: All televisions throughout & lower level projector, washer/dryers in Laundry Room and Primary Bedroom closet, all Fitness Room gym equipment/weights, wall-mounted painting in main floor boy's Bedroom, main floor study area wall-mounted magnet boards, Basement storage/prep room ice maker, refrigerator and freezer, Outbuilding freezer, baseball equipment/netting and seller's personal possessions.
- Property held in a trust
- Assessor Parcel Number R0465498
Community Details
Overview
- Association fees include snow removal
- Preserve At Deerfield HOA
- Preserve At Deerfield Subdivision
Security
- Gated Community
Map
Home Values in the Area
Average Home Value in this Area
Tax History
| Year | Tax Paid | Tax Assessment Tax Assessment Total Assessment is a certain percentage of the fair market value that is determined by local assessors to be the total taxable value of land and additions on the property. | Land | Improvement |
|---|---|---|---|---|
| 2024 | $13,385 | $158,990 | $34,260 | $124,730 |
| 2023 | $13,535 | $158,990 | $34,260 | $124,730 |
| 2022 | $8,931 | $106,680 | $23,140 | $83,540 |
| 2021 | $9,256 | $106,680 | $23,140 | $83,540 |
| 2020 | $8,592 | $101,330 | $19,290 | $82,040 |
| 2019 | $8,633 | $101,330 | $19,290 | $82,040 |
| 2018 | $3,822 | $44,070 | $16,040 | $28,030 |
| 2017 | $5,215 | $64,590 | $64,590 | $0 |
| 2016 | $2,409 | $27,640 | $27,640 | $0 |
| 2015 | $1,164 | $27,640 | $27,640 | $0 |
| 2014 | $1,245 | $27,640 | $27,640 | $0 |
Property History
| Date | Event | Price | Change | Sq Ft Price |
|---|---|---|---|---|
| 06/05/2025 06/05/25 | For Sale | $3,995,000 | -- | $564 / Sq Ft |
Purchase History
| Date | Type | Sale Price | Title Company |
|---|---|---|---|
| Warranty Deed | $220,000 | First American | |
| Deed | -- | -- |
Mortgage History
| Date | Status | Loan Amount | Loan Type |
|---|---|---|---|
| Open | $700,000 | Credit Line Revolving | |
| Open | $1,300,000 | Construction |
Similar Homes in Franktown, CO
Source: REcolorado®
MLS Number: 5964852
APN: 2509-084-02-010
- 10525 Wild Fox Place
- 347 S White Tail Dr
- 230 S Big Meadow Trail
- 11044 Conestoga Place
- 720 N Bluff Dr
- 11008 Sunset Oaks Place
- 11011 Sunset Oaks
- 11584 E State Highway 86
- 104 Bill Davis Rd
- 856 Woodridge Rd
- 1125 Deerpath Rd
- 1750 Arrowpoint Ct
- 1721 Arrowpoint Ct
- 1724 Arrowpoint Ct
- 1579 Deerpath Rd
- 10588 Holden Cir
- 1587 Arrowpoint Ct
- 1561 Arrowpoint Ct
- 1555 Arrowpoint Ct
- 1133 Tomichi Dr
- 11862 Elkhorn Dr
- 996 Kolz Point
- 6275 Wescroft Ave
- 6079 Raleigh Cir
- 488 Whisper Wind Ln
- 5964 Raleigh Cir
- 7686 Oasis Dr
- 9734 E Villasur Ct
- 5541 Spruce Ave
- 5358 E Spruce Ave
- 6625 Fonder Dr
- 4947 Stoneham Ave
- 5407 Rhyolite Way
- 10032 E Meadow Run
- 6339 Westview Cir
- 4500 Campden Ct
- 6357 Old Divide Trail
- 6243 Westview Cir
- 4406 Sidewinder Loop Unit 4406
- 11448 Singing Hills Rd

