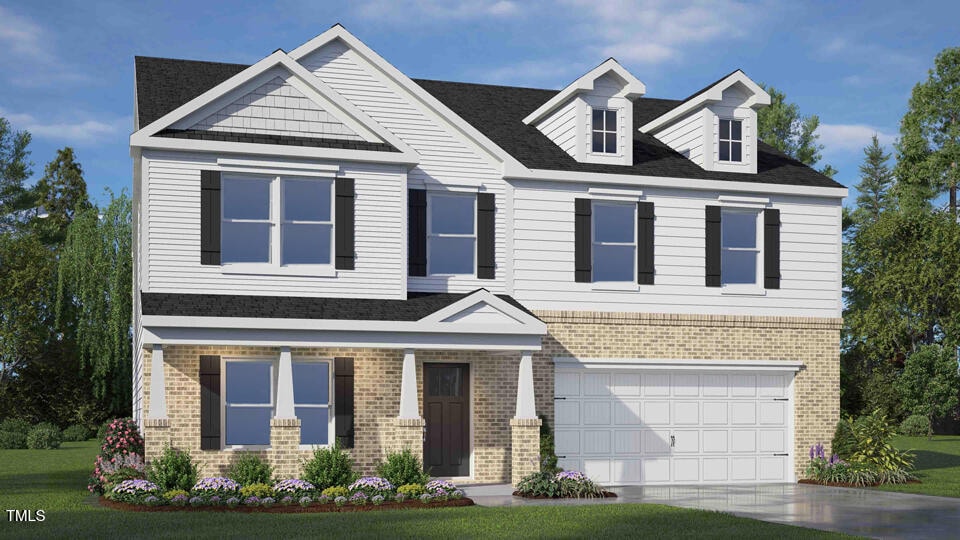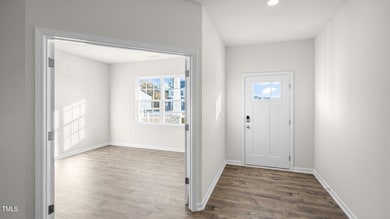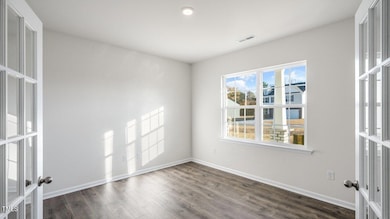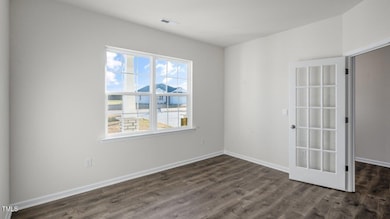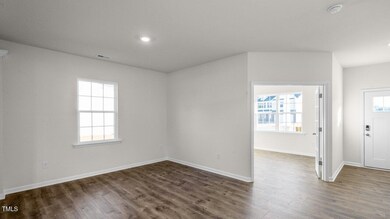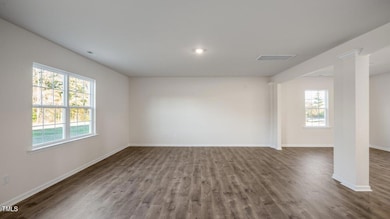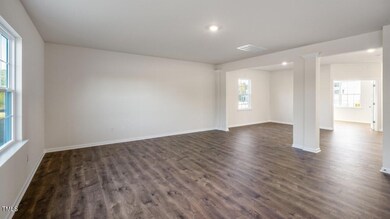44 Black Creek Dr Lillington, NC 27546
Highlights
- New Construction
- Open Floorplan
- Vaulted Ceiling
- View of Trees or Woods
- Wooded Lot
- Transitional Architecture
About This Home
As of August 2025Welcome to 44 Black Creek Drive at McKay Place located in Lillington, NC!
Introducing the Columbia floorplan! This is a spacious and modern two-story home offering 4 bedrooms, 2.5 baths, 3,108 sq. ft. of living space, and a 2-car garage.
The moment you step inside the home you will be greeted by the foyer which connects you first to a home office or additional living spa, and then to a formal dining room which is perfect for entertaining. The foyer then leads into the center of the home. The open-concept layout integrates the main living area, which is a spacious family room. The gourmet kitchen, adjacent to the family room, features stainless steel appliances, center island, ample cabinets, beautiful quartz countertops, ceramic tile backsplash, and a large breakfast room perfect for casual dining.
Upstairs, there is a spacious primary bedroom with private bathroom and large walk-in closet. The additional three bedrooms all include walk-in closets, built with comfort. The Columbia includes versatile loft area that can be a media room, playroom, or home gym.
McKay Place is a charming new home community nestled just minutes away from the picturesque town of Lillington, NC! The community boasts a collection of stunning, yet affordably priced single-family homes. You can enjoy the peace and tranquility in this charming suburban neighborhood with the enjoyment of spacious homesites!
This community will be located near shops, restaurants, recreation, parks, and more! It is conveniently located near Raven Rock State Park, Anderson Creek County Park, Downtown Lillington, Sanford, Fort Liberty, and fun destinations in popular Wake County!
Make the Columbia your new home at Mckay Place today! Photos for representation purposes only.
Last Agent to Sell the Property
D.R. Horton, Inc. License #267766 Listed on: 03/14/2025

Last Buyer's Agent
Non Member
Non Member Office
Home Details
Home Type
- Single Family
Year Built
- Built in 2024 | New Construction
Lot Details
- 1.04 Acre Lot
- No Units Located Below
- No Unit Above or Below
- Level Lot
- Wooded Lot
- Back Yard
HOA Fees
- $42 Monthly HOA Fees
Parking
- 2 Car Attached Garage
- Front Facing Garage
- Garage Door Opener
Home Design
- Home is estimated to be completed on 4/28/25
- Transitional Architecture
- Brick Veneer
- Permanent Foundation
- Frame Construction
- Shingle Roof
- Board and Batten Siding
- Vinyl Siding
- Stone Veneer
Interior Spaces
- 3,108 Sq Ft Home
- 2-Story Property
- Open Floorplan
- Smooth Ceilings
- Vaulted Ceiling
- Double Pane Windows
- Shutters
- Window Screens
- Living Room
- Breakfast Room
- Dining Room
- Home Office
- Storage
- Views of Woods
Kitchen
- Electric Oven
- Electric Range
- Microwave
- Dishwasher
- Kitchen Island
- Quartz Countertops
- Disposal
Flooring
- Carpet
- Laminate
- Vinyl
Bedrooms and Bathrooms
- 4 Bedrooms
- Walk-In Closet
- Private Water Closet
- Separate Shower in Primary Bathroom
- Bathtub with Shower
- Walk-in Shower
Laundry
- Laundry Room
- Laundry in Hall
- Laundry on upper level
- Electric Dryer Hookup
Attic
- Pull Down Stairs to Attic
- Unfinished Attic
Home Security
- Indoor Smart Camera
- Smart Home
- Smart Thermostat
- Fire and Smoke Detector
- Firewall
Schools
- Boone Trail Elementary School
- West Harnett Middle School
- West Harnett High School
Utilities
- Central Air
- Heating Available
- Natural Gas Not Available
- Electric Water Heater
- Septic System
- Cable TV Available
Additional Features
- Smart Technology
- Patio
Community Details
- Charleston Management Association, Phone Number (919) 847-3003
- Built by D.R. Horton
- Mckay Place Subdivision, Columbia Floorplan
Listing and Financial Details
- Home warranty included in the sale of the property
Home Values in the Area
Average Home Value in this Area
Property History
| Date | Event | Price | Change | Sq Ft Price |
|---|---|---|---|---|
| 08/05/2025 08/05/25 | Sold | $391,000 | 0.0% | $126 / Sq Ft |
| 07/31/2025 07/31/25 | Off Market | $391,000 | -- | -- |
| 06/25/2025 06/25/25 | For Sale | $391,000 | -- | $126 / Sq Ft |
Tax History Compared to Growth
Map
Source: Doorify MLS
MLS Number: 10082408
- 22 Black Creek Dr
- 57 Black Creek Dr
- 553 Tim Currin Rd
- CALI Plan at McKay Place
- HAYDEN Plan at McKay Place
- WILMINGTON Plan at McKay Place
- COLUMBIA Plan at McKay Place
- 77 Finsbury Ct
- 71 Hawksmoore Ln
- 93 Finsbury Ct
- 264 Hawksmoore Ln
- 273 Hawksmoore Ln
- The Benson II Plan at Reedy Branch
- The McGinnis Plan at Reedy Branch
- The Landen Plan at Reedy Branch
- The Avery Plan at Reedy Branch
- The Coleman Plan at Reedy Branch
- The Bradley Plan at Reedy Branch
