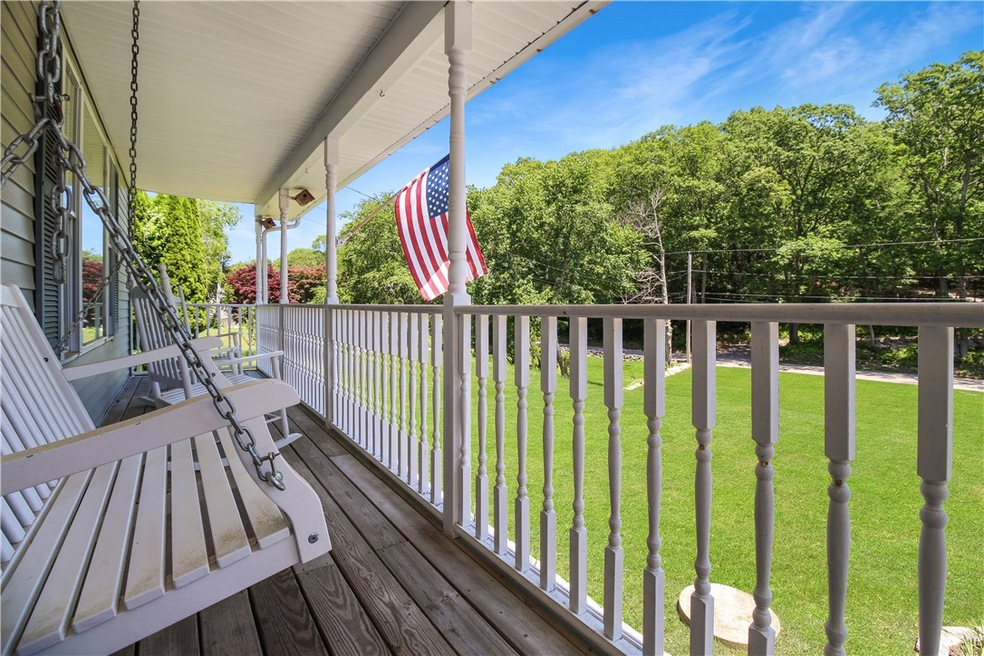
44 Boombridge Rd Westerly, RI 02891
Highlights
- Golf Course Community
- Colonial Architecture
- Cathedral Ceiling
- Spa
- Wooded Lot
- Wood Flooring
About This Home
As of March 2023Recently upgraded, move in ready Colonial with over 2,000 sq. ft of living space! This home has ductless mini splits, a new boiler, new roof and granite countertops. Natural sunlight beams into this home and offers 3BR, 2.5 baths, 2 car garage, formal dining room, living room and a large family room boasting cathedral ceilings and gas fireplace. Enjoy morning coffee in either the 3 season room overlooking the large wooded back yard or on the farmer's porch in the front. Minutes to Route 95 makes for an easy commute north or south.
Last Agent to Sell the Property
Schilke Realty License #REC.0018142 Listed on: 12/12/2022
Last Buyer's Agent
Marco Delmonico
Williams & Stuart Real Estate License #RES.0046033
Home Details
Home Type
- Single Family
Est. Annual Taxes
- $3,539
Year Built
- Built in 1999
Lot Details
- 0.73 Acre Lot
- Wooded Lot
- Property is zoned R40
Parking
- 2 Car Attached Garage
- Driveway
Home Design
- Colonial Architecture
- Vinyl Siding
- Concrete Perimeter Foundation
Interior Spaces
- 2,252 Sq Ft Home
- 2-Story Property
- Cathedral Ceiling
- Skylights
- Gas Fireplace
- Workshop
- Storage Room
- Attic
Kitchen
- Oven
- Range
- Microwave
- Dishwasher
Flooring
- Wood
- Carpet
- Ceramic Tile
Bedrooms and Bathrooms
- 3 Bedrooms
Laundry
- Laundry Room
- Dryer
- Washer
Unfinished Basement
- Walk-Out Basement
- Basement Fills Entire Space Under The House
Utilities
- Ductless Heating Or Cooling System
- Forced Air Heating and Cooling System
- Heating System Uses Oil
- 200+ Amp Service
- Oil Water Heater
- Septic Tank
Additional Features
- Spa
- Property near a hospital
Listing and Financial Details
- Tax Lot 4
- Assessor Parcel Number 44BOOMBRIDGERDWEST
Community Details
Amenities
- Shops
Recreation
- Golf Course Community
Ownership History
Purchase Details
Home Financials for this Owner
Home Financials are based on the most recent Mortgage that was taken out on this home.Purchase Details
Home Financials for this Owner
Home Financials are based on the most recent Mortgage that was taken out on this home.Purchase Details
Home Financials for this Owner
Home Financials are based on the most recent Mortgage that was taken out on this home.Similar Homes in Westerly, RI
Home Values in the Area
Average Home Value in this Area
Purchase History
| Date | Type | Sale Price | Title Company |
|---|---|---|---|
| Warranty Deed | $529,000 | None Available | |
| Warranty Deed | $356,500 | -- | |
| Warranty Deed | $195,000 | -- |
Mortgage History
| Date | Status | Loan Amount | Loan Type |
|---|---|---|---|
| Open | $502,550 | Purchase Money Mortgage | |
| Previous Owner | $287,000 | Stand Alone Refi Refinance Of Original Loan | |
| Previous Owner | $314,750 | New Conventional | |
| Previous Owner | $150,000 | No Value Available | |
| Previous Owner | $50,000 | No Value Available | |
| Previous Owner | $125,000 | No Value Available | |
| Previous Owner | $130,000 | Purchase Money Mortgage |
Property History
| Date | Event | Price | Change | Sq Ft Price |
|---|---|---|---|---|
| 03/02/2023 03/02/23 | Sold | $529,000 | 0.0% | $235 / Sq Ft |
| 01/31/2023 01/31/23 | Pending | -- | -- | -- |
| 12/12/2022 12/12/22 | For Sale | $529,000 | +48.4% | $235 / Sq Ft |
| 04/09/2018 04/09/18 | Sold | $356,500 | -0.8% | $158 / Sq Ft |
| 03/10/2018 03/10/18 | Pending | -- | -- | -- |
| 02/27/2018 02/27/18 | For Sale | $359,500 | -- | $160 / Sq Ft |
Tax History Compared to Growth
Tax History
| Year | Tax Paid | Tax Assessment Tax Assessment Total Assessment is a certain percentage of the fair market value that is determined by local assessors to be the total taxable value of land and additions on the property. | Land | Improvement |
|---|---|---|---|---|
| 2024 | $4,291 | $437,400 | $149,200 | $288,200 |
| 2023 | $4,208 | $437,400 | $149,200 | $288,200 |
| 2022 | $4,182 | $437,400 | $149,200 | $288,200 |
| 2021 | $4,265 | $370,200 | $129,700 | $240,500 |
| 2020 | $4,187 | $370,200 | $129,700 | $240,500 |
| 2019 | $4,146 | $370,200 | $129,700 | $240,500 |
| 2018 | $3,943 | $331,900 | $129,700 | $202,200 |
| 2017 | $3,847 | $331,900 | $129,700 | $202,200 |
| 2016 | $3,877 | $331,900 | $129,700 | $202,200 |
| 2015 | $3,676 | $339,700 | $132,300 | $207,400 |
| 2014 | $3,614 | $339,700 | $132,300 | $207,400 |
Agents Affiliated with this Home
-
Andy Schilke

Seller's Agent in 2023
Andy Schilke
Schilke Realty
(401) 326-2013
110 in this area
254 Total Sales
-
M
Buyer's Agent in 2023
Marco Delmonico
Williams & Stuart Real Estate
Map
Source: State-Wide MLS
MLS Number: 1326631
APN: WEST-000011-000004A
