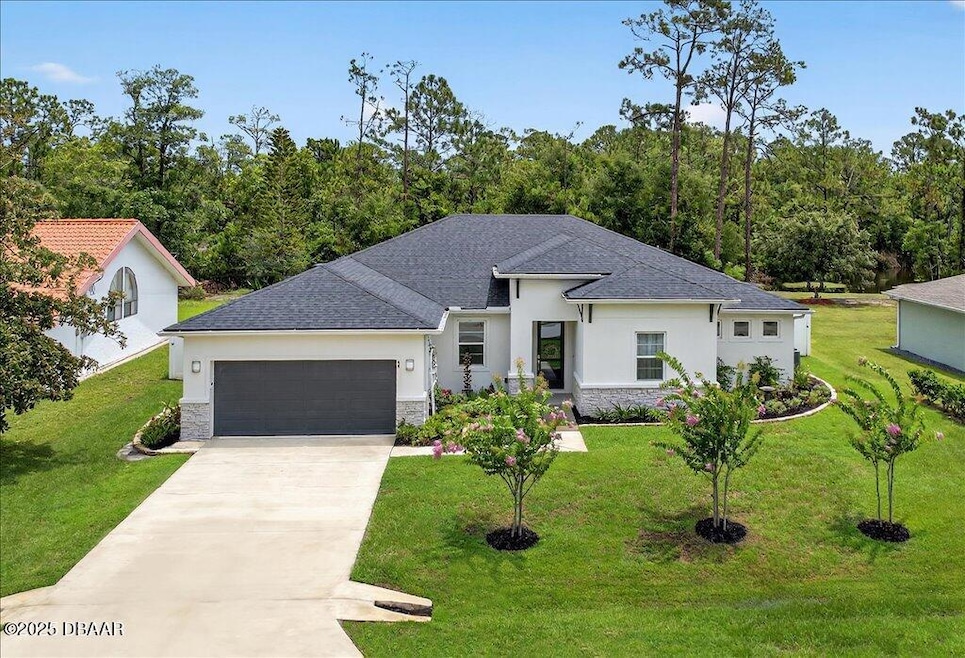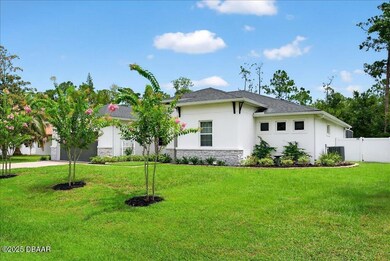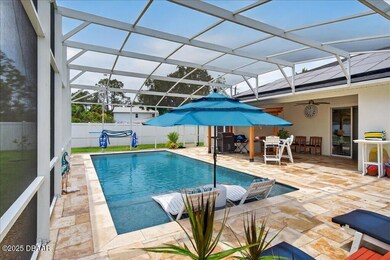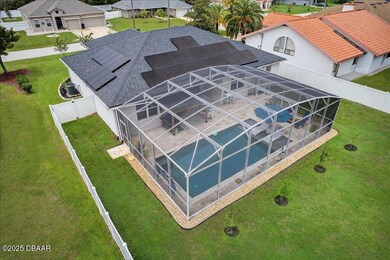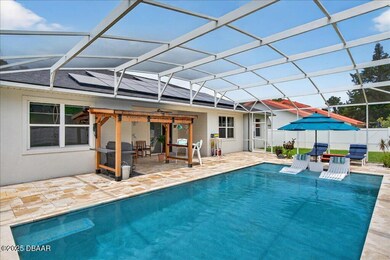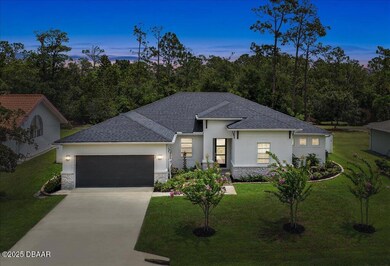44 Boulder Rock Dr Palm Coast, FL 32137
Estimated payment $3,890/month
Highlights
- Heated In Ground Pool
- Zero Energy Ready Home
- Contemporary Architecture
- Indian Trails Middle School Rated A-
- Open Floorplan
- No HOA
About This Home
Your Forever Home Awaits: A Masterpiece of Comfort & Custom Luxury Life's journey often leads us to unexpected paths, and while this exquisite residence was meticulously designed to be a ''forever home,'' a new chapter is now ready to begin for its next fortunate owners. No expense was spared in transforming this property into a custom luxury oasis, brimming with upgrades that promise an unparalleled living experience. Step Inside a World of Refined Living From the moment you arrive, you'll be captivated by the charming flower beds that adorn the front of the home, hinting at the beauty within. Privacy and peace are assured with a full vinyl fence enclosing the oversized lot, creating your own private sanctuary. Imagine sunny afternoons by your 30x16 pool with a built-in sundeck, perfect for lounging or entertaining. Need extra storage? A spacious 12x10 shed. Unrivaled Upgrades & Eco-Conscious Comfort This home isn't just beautiful; it's intelligently upgraded.
Co-Listing Agent
James Stewart
Unknown Agency
Home Details
Home Type
- Single Family
Est. Annual Taxes
- $6,604
Year Built
- Built in 2022
Lot Details
- 0.28 Acre Lot
- Street terminates at a dead end
- East Facing Home
- Privacy Fence
- Back Yard Fenced
- Front and Back Yard Sprinklers
Parking
- 2 Car Garage
- Garage Door Opener
Home Design
- Contemporary Architecture
- Slab Foundation
- Shingle Roof
- Block And Beam Construction
Interior Spaces
- 2,306 Sq Ft Home
- 1-Story Property
- Open Floorplan
- Ceiling Fan
- Electric Fireplace
- Mechanical Sun Shade
- Screened Porch
- Tile Flooring
Kitchen
- Induction Cooktop
- Microwave
- ENERGY STAR Qualified Dishwasher
- Kitchen Island
- Disposal
Bedrooms and Bathrooms
- 4 Bedrooms
- Walk-In Closet
- Jack-and-Jill Bathroom
- In-Law or Guest Suite
- 3 Full Bathrooms
- Shower Only
Laundry
- Laundry in unit
- Dryer
- Washer
Home Security
- Smart Lights or Controls
- Smart Home
- Smart Locks
- Smart Thermostat
Eco-Friendly Details
- Zero Energy Ready Home
Pool
- Heated In Ground Pool
- Saltwater Pool
- Fence Around Pool
- Screen Enclosure
Outdoor Features
- Screened Patio
- Shed
Utilities
- Central Heating and Cooling System
- Heat Pump System
- Programmable Thermostat
- 200+ Amp Service
- Agricultural Well Water Source
- Well
- ENERGY STAR Qualified Water Heater
- Cable TV Available
Community Details
- No Home Owners Association
- Electric Vehicle Charging Station
Listing and Financial Details
- Assessor Parcel Number 07-11-31-7017-00010-1410
Map
Home Values in the Area
Average Home Value in this Area
Tax History
| Year | Tax Paid | Tax Assessment Tax Assessment Total Assessment is a certain percentage of the fair market value that is determined by local assessors to be the total taxable value of land and additions on the property. | Land | Improvement |
|---|---|---|---|---|
| 2025 | $6,604 | $417,806 | $51,500 | $366,306 |
| 2024 | $5,269 | $408,104 | $46,000 | $362,104 |
| 2023 | $5,269 | $332,121 | $40,000 | $292,121 |
| 2022 | $761 | $40,000 | $40,000 | $0 |
| 2021 | $633 | $36,500 | $36,500 | $0 |
| 2020 | $1,054 | $28,000 | $28,000 | $0 |
| 2019 | $538 | $28,000 | $28,000 | $0 |
| 2018 | $489 | $24,000 | $24,000 | $0 |
| 2017 | $449 | $22,000 | $22,000 | $0 |
| 2016 | $408 | $20,000 | $0 | $0 |
| 2015 | $408 | $19,800 | $0 | $0 |
| 2014 | $375 | $18,000 | $0 | $0 |
Property History
| Date | Event | Price | List to Sale | Price per Sq Ft | Prior Sale |
|---|---|---|---|---|---|
| 08/21/2025 08/21/25 | Price Changed | $635,000 | -1.9% | $275 / Sq Ft | |
| 08/10/2025 08/10/25 | Price Changed | $647,000 | -1.5% | $281 / Sq Ft | |
| 07/24/2025 07/24/25 | For Sale | $657,000 | +44.4% | $285 / Sq Ft | |
| 09/19/2022 09/19/22 | Sold | $455,000 | -2.2% | $197 / Sq Ft | View Prior Sale |
| 09/05/2022 09/05/22 | Pending | -- | -- | -- | |
| 09/04/2022 09/04/22 | Price Changed | $465,000 | -3.1% | $202 / Sq Ft | |
| 08/25/2022 08/25/22 | Price Changed | $479,900 | -0.8% | $208 / Sq Ft | |
| 08/19/2022 08/19/22 | Price Changed | $483,900 | -0.2% | $210 / Sq Ft | |
| 08/10/2022 08/10/22 | Price Changed | $484,900 | -0.6% | $210 / Sq Ft | |
| 08/03/2022 08/03/22 | Price Changed | $487,900 | -1.2% | $212 / Sq Ft | |
| 07/22/2022 07/22/22 | Price Changed | $493,900 | -1.0% | $214 / Sq Ft | |
| 07/11/2022 07/11/22 | Price Changed | $498,900 | -0.2% | $216 / Sq Ft | |
| 06/24/2022 06/24/22 | For Sale | $499,900 | +952.4% | $217 / Sq Ft | |
| 06/14/2021 06/14/21 | Sold | $47,500 | -20.8% | -- | View Prior Sale |
| 06/01/2021 06/01/21 | Pending | -- | -- | -- | |
| 03/26/2021 03/26/21 | For Sale | $60,000 | -- | -- |
Purchase History
| Date | Type | Sale Price | Title Company |
|---|---|---|---|
| Special Warranty Deed | $455,000 | -- | |
| Warranty Deed | $104,000 | Attorney | |
| Warranty Deed | $47,500 | Pioneer Title Services Llc | |
| Warranty Deed | $47,500 | Pioneer Title | |
| Interfamily Deed Transfer | -- | Attorney | |
| Warranty Deed | $85,000 | Multiple | |
| Warranty Deed | $13,000 | -- |
Source: Daytona Beach Area Association of REALTORS®
MLS Number: 1215960
APN: 07-11-31-7017-00010-1410
- 40 Boulder Rock Dr
- 6 Bolling Ln
- 22 Kings Colony Ct
- 18 Kings Colony Ct
- 39 Bolling Ln
- XXX Garden St N
- 3 Boston Ln
- 39 Kings Colony Ct
- 32 Kings Colony Ct
- 46 Boxwood Ln
- 2 Boston Ln
- 71 Kings Colony Ct S
- 140 Belleaire Dr
- 127 Berkshire Ln
- 61 Flamingo Dr
- 103 Boulder Rock Dr
- 25 Fillmore Ln
- 57 Fordham Ln
- 55 Beckner Ln
- 230 Beechwood Ln
- 46 Bolling Ln
- 76 Boston Ln
- 61 Beckner Ln
- 39 Fischer Ln
- 32 Fountain Gate Ln
- 25 Botany Ln
- 124 Foster Ln
- 6 Summer Terrace Unit 6
- 120 Foster Ln
- 20 Bennett Ln
- 10 Peyton Place
- 21 Pennfield Ln
- 308 Palm Coast Pkwy NE Unit 203
- 87 Parkview Dr
- 45 Brewster Ln
- 56 Ballenger Ln
- 6 Parson Place
- 9 Campbell Ct
- 6 Bann Place
- 98 Birchwood Dr
