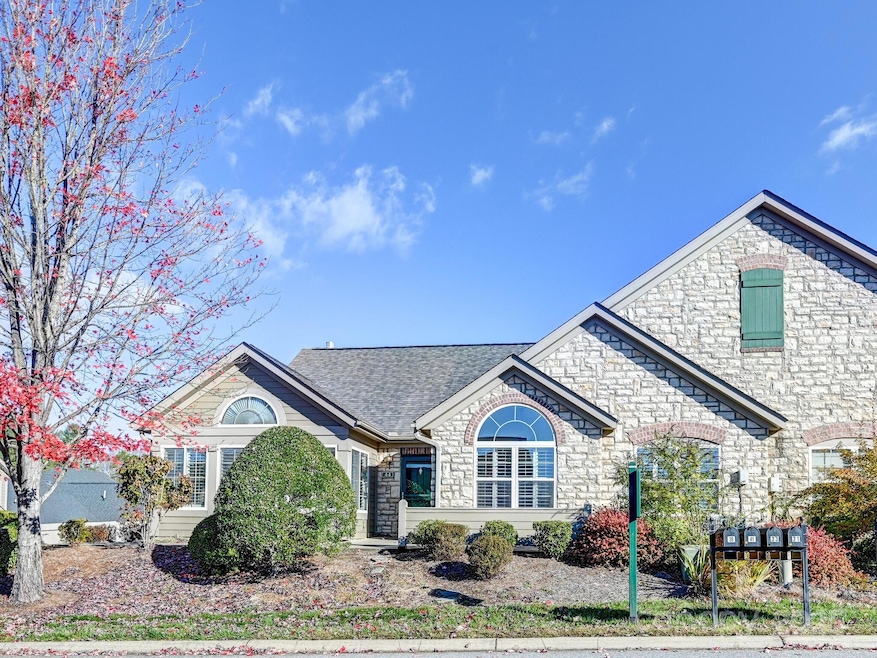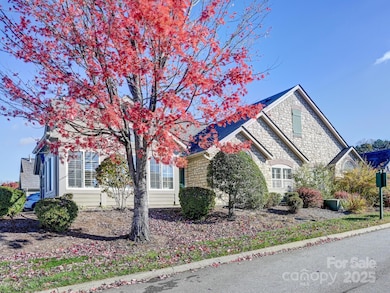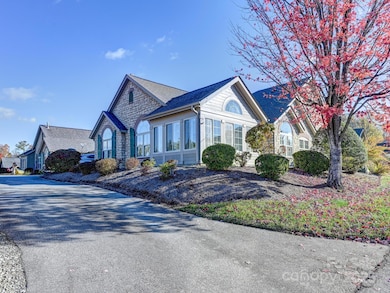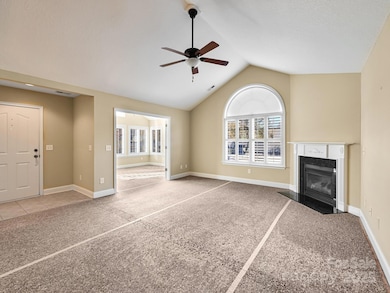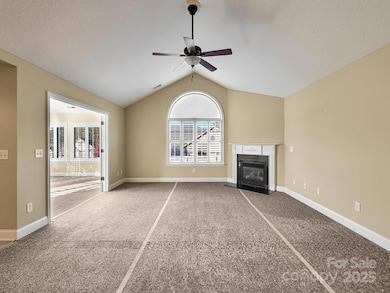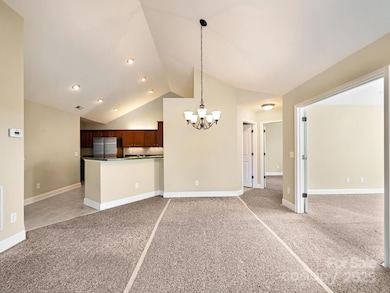44 Braeburn Way Flat Rock, NC 28731
Estimated payment $2,738/month
Highlights
- Fitness Center
- Clubhouse
- Corner Lot
- Open Floorplan
- Traditional Architecture
- Lawn
About This Home
This floor plan is one of the most desired in the Orchards of Flat Rock. It's the Canterbury which has lots of light, great space for friends and family visits, a separate room which seems to be best for your favorite TV viewing, another room which can be used as an office or maybe a guest sleep space, and the second bedroom is separate from the Primary. You will enjoy the well designed kitchen, lots of cupboard space, a separate laundry room and another room which could easily be a small office, or a crafts room, or simply extra storage space. We invite you to take a look any time.
Listing Agent
Sterling Real Estate Partners, LLC Brokerage Email: jane@sterlingrep.com License #231706 Listed on: 11/06/2025
Townhouse Details
Home Type
- Townhome
Est. Annual Taxes
- $2,187
Year Built
- Built in 2007
Lot Details
- Level Lot
- Lawn
HOA Fees
- $285 Monthly HOA Fees
Parking
- 2 Car Garage
- Driveway
Home Design
- Traditional Architecture
- Entry on the 1st floor
- Slab Foundation
- Architectural Shingle Roof
- Stone Veneer
Interior Spaces
- 1-Story Property
- Open Floorplan
- Gas Fireplace
- Insulated Windows
- French Doors
- Insulated Doors
- Great Room with Fireplace
- Storage
- Tile Flooring
- Pull Down Stairs to Attic
Kitchen
- Breakfast Bar
- Electric Range
- Dishwasher
- Disposal
Bedrooms and Bathrooms
- 2 Main Level Bedrooms
- Split Bedroom Floorplan
- Walk-In Closet
- 2 Full Bathrooms
Laundry
- Laundry Room
- Washer and Dryer
Outdoor Features
- Front Porch
Schools
- Upward Elementary School
- Flat Rock Middle School
- East Henderson High School
Utilities
- Heat Pump System
- Heating System Uses Natural Gas
Listing and Financial Details
- Assessor Parcel Number 1007259
Community Details
Overview
- Ipm Association, Phone Number (828) 650-6875
- Orchards Of Flat Rock Condos
- Orchards Of Flat Rock Subdivision
- Mandatory home owners association
Amenities
- Clubhouse
Recreation
- Fitness Center
- Community Pool
Map
Home Values in the Area
Average Home Value in this Area
Tax History
| Year | Tax Paid | Tax Assessment Tax Assessment Total Assessment is a certain percentage of the fair market value that is determined by local assessors to be the total taxable value of land and additions on the property. | Land | Improvement |
|---|---|---|---|---|
| 2025 | $2,187 | $389,200 | $48,500 | $340,700 |
| 2024 | $2,187 | $389,800 | $48,500 | $341,300 |
| 2023 | $2,187 | $389,800 | $48,500 | $341,300 |
| 2022 | $1,959 | $283,500 | $44,000 | $239,500 |
| 2021 | $1,726 | $283,500 | $44,000 | $239,500 |
| 2020 | $1,959 | $283,500 | $0 | $0 |
| 2019 | $1,959 | $283,500 | $0 | $0 |
| 2018 | $1,726 | $252,000 | $0 | $0 |
| 2017 | $1,726 | $252,000 | $0 | $0 |
| 2016 | $1,726 | $252,000 | $0 | $0 |
| 2015 | -- | $252,000 | $0 | $0 |
| 2014 | -- | $249,700 | $0 | $0 |
Property History
| Date | Event | Price | List to Sale | Price per Sq Ft |
|---|---|---|---|---|
| 11/06/2025 11/06/25 | For Sale | $430,000 | -- | $225 / Sq Ft |
Purchase History
| Date | Type | Sale Price | Title Company |
|---|---|---|---|
| Warranty Deed | -- | None Listed On Document | |
| Warranty Deed | -- | None Listed On Document | |
| Warranty Deed | -- | None Listed On Document | |
| Warranty Deed | $283,000 | -- | |
| Deed | -- | -- |
Source: Canopy MLS (Canopy Realtor® Association)
MLS Number: 4318539
APN: 1007259
- 469 Summerfield Place
- 527 Summerfield Place
- 70 Cameo Dr
- 536 Summerfield Place
- 602 Summerfield Place
- 54 Highland Hollow Ln Unit VR009
- 112 Just Wandering Ln
- 151 Just Wandering Ln
- 5601 Howard Gap Rd
- 20 2 Swans Ln
- 49 Empire Ln
- 30 2 Swans Ln
- 5 Empire Ln
- 29 Vista Pond Ln
- 129 Misty Knoll Way
- 125 Misty Knoll Way
- 124 Misty Knoll Way
- 126 Misty Knoll Way
- 17 Strolling Easy Ln Unit HT017
- 199 Drifting Brook Ln
- 47 Hill Branch Rd
- 56 Health Nut Ln
- 2306 Sugarloaf Rd
- 3980 Howard Gap Rd Unit 3980-B
- 21 Charleston View Ct
- 209 Wilmont Dr
- 1415 Greenville Hwy
- 824 Half Moon Trail
- 519 Chestnut Gap Rd
- 300 Chadwick Square
- 301 4th Ave E
- 10 Lakemont Cottage Trail Unit A
- 102 Francis Rd
- 41 Brittany Place Dr
- 1241 N Main St
- 25 Universal Ln
- 78 Aiken Place Rd
- 73 Eastbury Dr
- 175 Creekview Rd
- 614 Higate Rd Unit 614 Higate Rd
