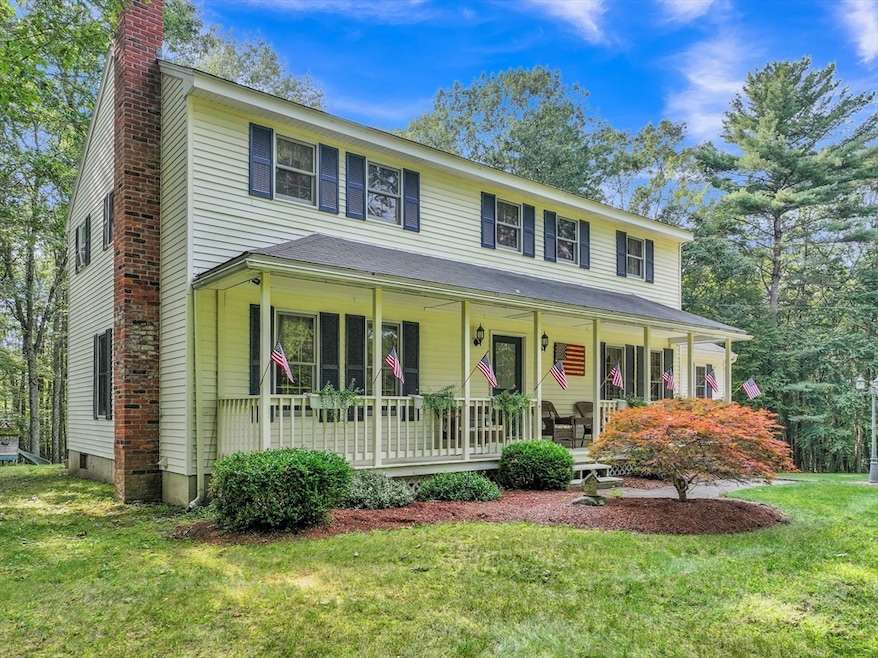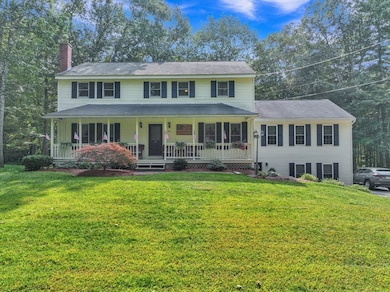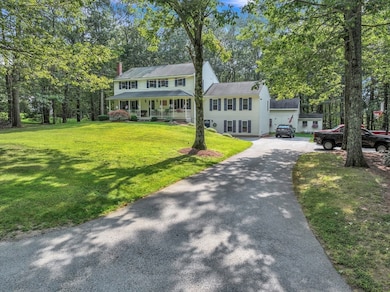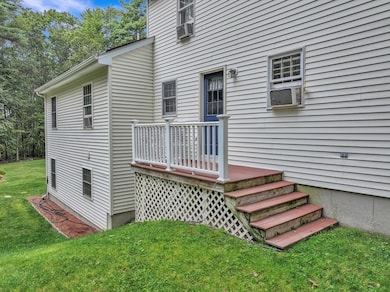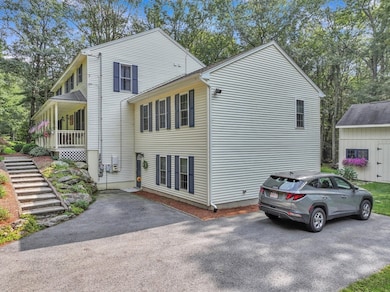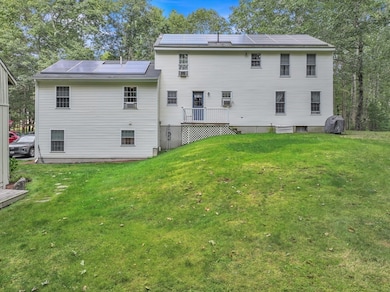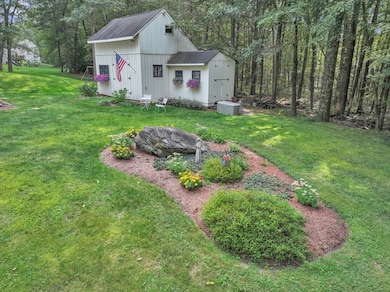44 Buffum Rd Charlton, MA 01507
Estimated payment $4,004/month
Highlights
- Golf Course Community
- Colonial Architecture
- Wooded Lot
- Solar Power System
- Deck
- Wood Flooring
About This Home
Welcome to 44 Buffum Rd—a spacious and well-maintained 4-bed, 3.5-bath Colonial with 3,392 sq ft of living space set on a private 1.5-acre lot. This home offers a flexible layout across three finished levels, perfect for extended family, home offices, or entertaining. The walk-out lower level includes a private bedroom, full bath with jetted tub, walk-in closet, den, and a bonus room ideal for a playroom. The main floor features a bright open-concept kitchen, formal dining room, oversized living room, and a flexible bonus space—plus laundry and a half bath. Upstairs, enjoy a spacious primary suite with full bath and walk-in closet, two additional bedrooms, another full bath, and a large second family room or media space. Additional features include a cozy wood stove, energy-saving solar panels (leased), and a detached 20x16 workshop. Enjoy the peace and privacy of the wooded setting just 10 minutes from local schools and highways.
Home Details
Home Type
- Single Family
Est. Annual Taxes
- $6,974
Year Built
- Built in 1998
Lot Details
- 1.5 Acre Lot
- Street terminates at a dead end
- Level Lot
- Cleared Lot
- Wooded Lot
Home Design
- Colonial Architecture
- Frame Construction
- Shingle Roof
- Concrete Perimeter Foundation
Interior Spaces
- Sheet Rock Walls or Ceilings
- Insulated Windows
- Insulated Doors
Kitchen
- Range with Range Hood
- Dishwasher
Flooring
- Wood
- Carpet
- Tile
Bedrooms and Bathrooms
- 4 Bedrooms
Laundry
- Dryer
- Washer
Partially Finished Basement
- Walk-Out Basement
- Block Basement Construction
Parking
- Garage
- Parking Storage or Cabinetry
- Driveway
- Open Parking
- Off-Street Parking
Outdoor Features
- Deck
- Outdoor Storage
- Rain Gutters
- Porch
Schools
- Heritage Elementary School
- Charlton Middle School
- Shepherd Hill High School
Utilities
- Window Unit Cooling System
- Wood Insert Heater
- 3 Heating Zones
- Heating System Uses Oil
- Baseboard Heating
- Electric Baseboard Heater
- Private Water Source
- Water Heater
- Private Sewer
Additional Features
- Solar Power System
- Property is near schools
Listing and Financial Details
- Assessor Parcel Number M:0055 B:000B L:000121,1480002
Community Details
Recreation
- Golf Course Community
- Park
- Jogging Path
- Bike Trail
Additional Features
- No Home Owners Association
- Shops
Map
Home Values in the Area
Average Home Value in this Area
Tax History
| Year | Tax Paid | Tax Assessment Tax Assessment Total Assessment is a certain percentage of the fair market value that is determined by local assessors to be the total taxable value of land and additions on the property. | Land | Improvement |
|---|---|---|---|---|
| 2025 | $6,974 | $626,600 | $81,600 | $545,000 |
| 2024 | $6,745 | $594,800 | $78,600 | $516,200 |
| 2023 | $6,551 | $538,300 | $75,400 | $462,900 |
| 2022 | $6,330 | $476,300 | $74,200 | $402,100 |
| 2021 | $6,162 | $410,500 | $72,400 | $338,100 |
| 2020 | $6,043 | $404,500 | $66,400 | $338,100 |
| 2019 | $5,974 | $404,500 | $66,400 | $338,100 |
| 2018 | $5,461 | $404,500 | $66,400 | $338,100 |
| 2017 | $5,142 | $364,700 | $60,400 | $304,300 |
| 2016 | $5,026 | $364,700 | $60,400 | $304,300 |
| 2015 | $4,800 | $357,700 | $60,400 | $297,300 |
| 2014 | $3,509 | $277,200 | $64,700 | $212,500 |
Property History
| Date | Event | Price | List to Sale | Price per Sq Ft |
|---|---|---|---|---|
| 11/03/2025 11/03/25 | Price Changed | $649,500 | -1.6% | $191 / Sq Ft |
| 09/22/2025 09/22/25 | Price Changed | $659,900 | -2.9% | $195 / Sq Ft |
| 09/10/2025 09/10/25 | For Sale | $679,900 | -- | $200 / Sq Ft |
Purchase History
| Date | Type | Sale Price | Title Company |
|---|---|---|---|
| Quit Claim Deed | -- | -- | |
| Quit Claim Deed | -- | -- | |
| Deed | $30,000 | -- | |
| Deed | $30,000 | -- |
Mortgage History
| Date | Status | Loan Amount | Loan Type |
|---|---|---|---|
| Open | $310,000 | Adjustable Rate Mortgage/ARM | |
| Closed | $310,000 | Adjustable Rate Mortgage/ARM | |
| Previous Owner | $130,000 | No Value Available | |
| Previous Owner | $25,000 | No Value Available |
Source: MLS Property Information Network (MLS PIN)
MLS Number: 73428778
APN: CHAR-000055-B000000-000012-000001
- Lot 7 Coughlin Rd
- Lot 8 Coughlin Rd
- Lot 6 Coughlin Rd
- Lot 4 Coughlin Rd
- 44 Richardson Corner Rd
- 71 Bay Path Rd
- 57 Coughlin Rd
- 13 Boucher Dr
- 124 Charlton St Unit F
- 4 Toria Heights Rd
- 18 Old Worcester Rd
- 15 Priscilla Ln
- 9 Wallace Ct
- 18 Mckinstry Dr
- 9 Howarth Rd
- L0T 12 History Dr
- 105 Carroll Hill Rd
- 0 Partridge Hill Rd
- 4 Pine Hill Rd
- 4 History Dr
- 27 Leicester St Unit 2
- 27 Leicester St Unit 1
- 120 Bond Rd Unit 3
- 42 Charlton St Unit 2F
- 4 Church St Unit 4
- 4 Church St Unit 1
- 12 Charlton St Unit 1C
- 12 Charlton St
- 5 Thayer Pond Dr Unit 6
- 288 Main St Unit 2
- 45 N Main St Unit I
- 1 Ridge Rd
- 39 Fort Hill Rd
- 41 Watch St
- 191 City Depot Rd Unit A
- 296 Central St Unit 1
- 87 Brookfield Rd Unit 1
- 85 Worcester Rd Unit 1
- 404 Oxford St N
- 20 Pearl St Unit 3
