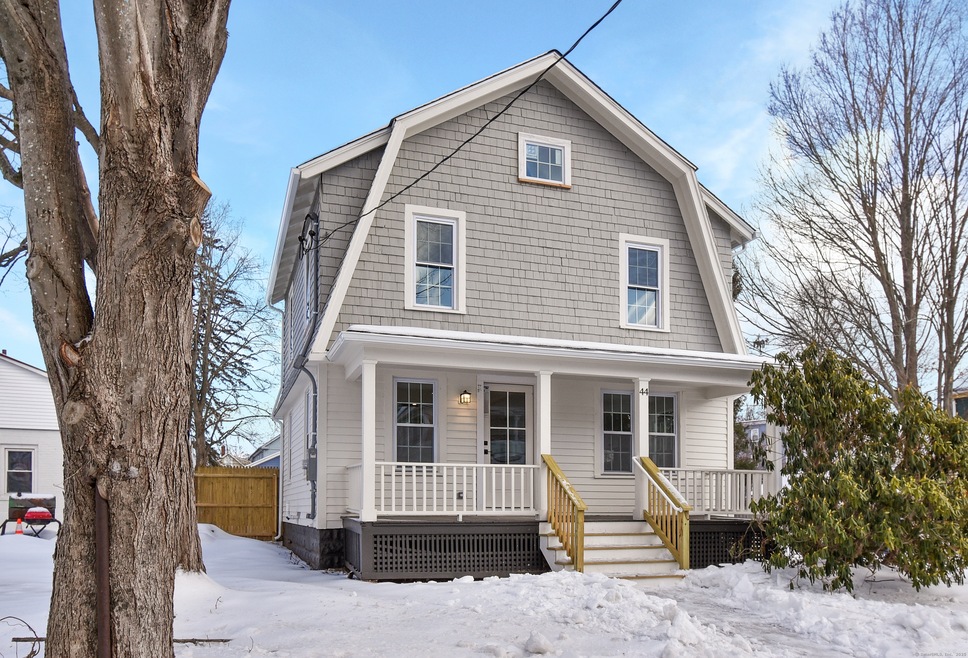
44 Butler St Torrington, CT 06790
Highlights
- Colonial Architecture
- Attic
- Porch
- Deck
- Thermal Windows
- Tankless Water Heater
About This Home
As of April 2025Here is a professionally restored 1920's home with a large, level, and very usable yard. The house has a very open and light filled feel. This is not your average renovation project. This home has been completely renovated with new insulation, subfloor, sheetrock, framing, electrical (200 amp service), plumbing, windows, doors, kitchen and bathroom, heating and new central air, new hot water heater and brand new hardwood floors. Sit outside on the brand new deck. It is important to note that with the brand new natural gas furnace and insulation your utility bills will be very low. This house was lovingly restored and rebuilt to last by a very reputable local company, Mitchell Restoration.
Last Agent to Sell the Property
Coldwell Banker Premier Real Estate License #RES.0791605 Listed on: 02/19/2025

Home Details
Home Type
- Single Family
Est. Annual Taxes
- $3,225
Year Built
- Built in 1924
Lot Details
- 0.29 Acre Lot
- Property is zoned R6
Home Design
- Colonial Architecture
- Stone Foundation
- Frame Construction
- Asphalt Shingled Roof
- Vinyl Siding
Interior Spaces
- 1,056 Sq Ft Home
- Thermal Windows
- Unfinished Basement
- Basement Fills Entire Space Under The House
Kitchen
- Oven or Range
- Microwave
- Dishwasher
Bedrooms and Bathrooms
- 3 Bedrooms
- 1 Full Bathroom
Laundry
- Laundry on lower level
- Dryer
- Washer
Attic
- Storage In Attic
- Unfinished Attic
- Attic or Crawl Hatchway Insulated
Parking
- 1 Car Garage
- Parking Deck
- Private Driveway
Outdoor Features
- Deck
- Porch
Schools
- Torrington High School
Utilities
- Central Air
- Heating System Uses Natural Gas
- Tankless Water Heater
Listing and Financial Details
- Assessor Parcel Number 890624
Ownership History
Purchase Details
Home Financials for this Owner
Home Financials are based on the most recent Mortgage that was taken out on this home.Purchase Details
Purchase Details
Home Financials for this Owner
Home Financials are based on the most recent Mortgage that was taken out on this home.Purchase Details
Purchase Details
Similar Homes in Torrington, CT
Home Values in the Area
Average Home Value in this Area
Purchase History
| Date | Type | Sale Price | Title Company |
|---|---|---|---|
| Warranty Deed | $300,000 | None Available | |
| Warranty Deed | $300,000 | None Available | |
| Warranty Deed | $125,000 | None Available | |
| Warranty Deed | $125,000 | None Available | |
| Warranty Deed | $125,000 | None Available | |
| Warranty Deed | $110,900 | -- | |
| Warranty Deed | $119,900 | -- | |
| Warranty Deed | $96,000 | -- | |
| Warranty Deed | $110,900 | -- | |
| Warranty Deed | $119,900 | -- | |
| Warranty Deed | $96,000 | -- |
Mortgage History
| Date | Status | Loan Amount | Loan Type |
|---|---|---|---|
| Open | $291,000 | Purchase Money Mortgage | |
| Closed | $291,000 | Purchase Money Mortgage | |
| Closed | $12,000 | Second Mortgage Made To Cover Down Payment | |
| Previous Owner | $65,900 | No Value Available |
Property History
| Date | Event | Price | Change | Sq Ft Price |
|---|---|---|---|---|
| 04/02/2025 04/02/25 | Sold | $300,000 | 0.0% | $284 / Sq Ft |
| 02/19/2025 02/19/25 | For Sale | $300,000 | -- | $284 / Sq Ft |
Tax History Compared to Growth
Tax History
| Year | Tax Paid | Tax Assessment Tax Assessment Total Assessment is a certain percentage of the fair market value that is determined by local assessors to be the total taxable value of land and additions on the property. | Land | Improvement |
|---|---|---|---|---|
| 2025 | $3,483 | $90,580 | $20,370 | $70,210 |
| 2024 | $3,225 | $67,220 | $20,370 | $46,850 |
| 2023 | $3,224 | $67,220 | $20,370 | $46,850 |
| 2022 | $3,169 | $67,220 | $20,370 | $46,850 |
| 2021 | $3,104 | $67,220 | $20,370 | $46,850 |
| 2020 | $3,104 | $67,220 | $20,370 | $46,850 |
| 2019 | $2,809 | $60,830 | $20,370 | $40,460 |
| 2018 | $2,809 | $60,830 | $20,370 | $40,460 |
| 2017 | $2,783 | $60,830 | $20,370 | $40,460 |
| 2016 | $2,783 | $60,830 | $20,370 | $40,460 |
| 2015 | $2,783 | $60,830 | $20,370 | $40,460 |
| 2014 | $3,050 | $83,970 | $28,010 | $55,960 |
Agents Affiliated with this Home
-
Michelle Grant

Seller's Agent in 2025
Michelle Grant
Coldwell Banker Premier Real Estate
(860) 480-0643
92 in this area
172 Total Sales
-
Debra Jablonski

Buyer's Agent in 2025
Debra Jablonski
Berkshire Hathaway Home Services
(860) 485-4421
8 in this area
33 Total Sales
Map
Source: SmartMLS
MLS Number: 24075342
APN: TORR-000108-000017-000013
- 243 N Elm St
- 182 N Elm St
- 375 N Elm St
- 58 Berry St
- 58 Woodbine St
- 199 Migeon Ave
- 187 Millard St
- 482 Main St
- 00 Winthrop St & E Elm St
- 110 E Elm St
- 105 E Elm St
- 839 Main St Unit 37
- 839 Main St Unit 81
- 839 Main St Unit 59
- 839 Main St Unit 17
- 129 Calhoun St
- 329 Church St
- 116 Johnson St
- 23 Lynn Heights Rd
- 49 Chestnut Ave
