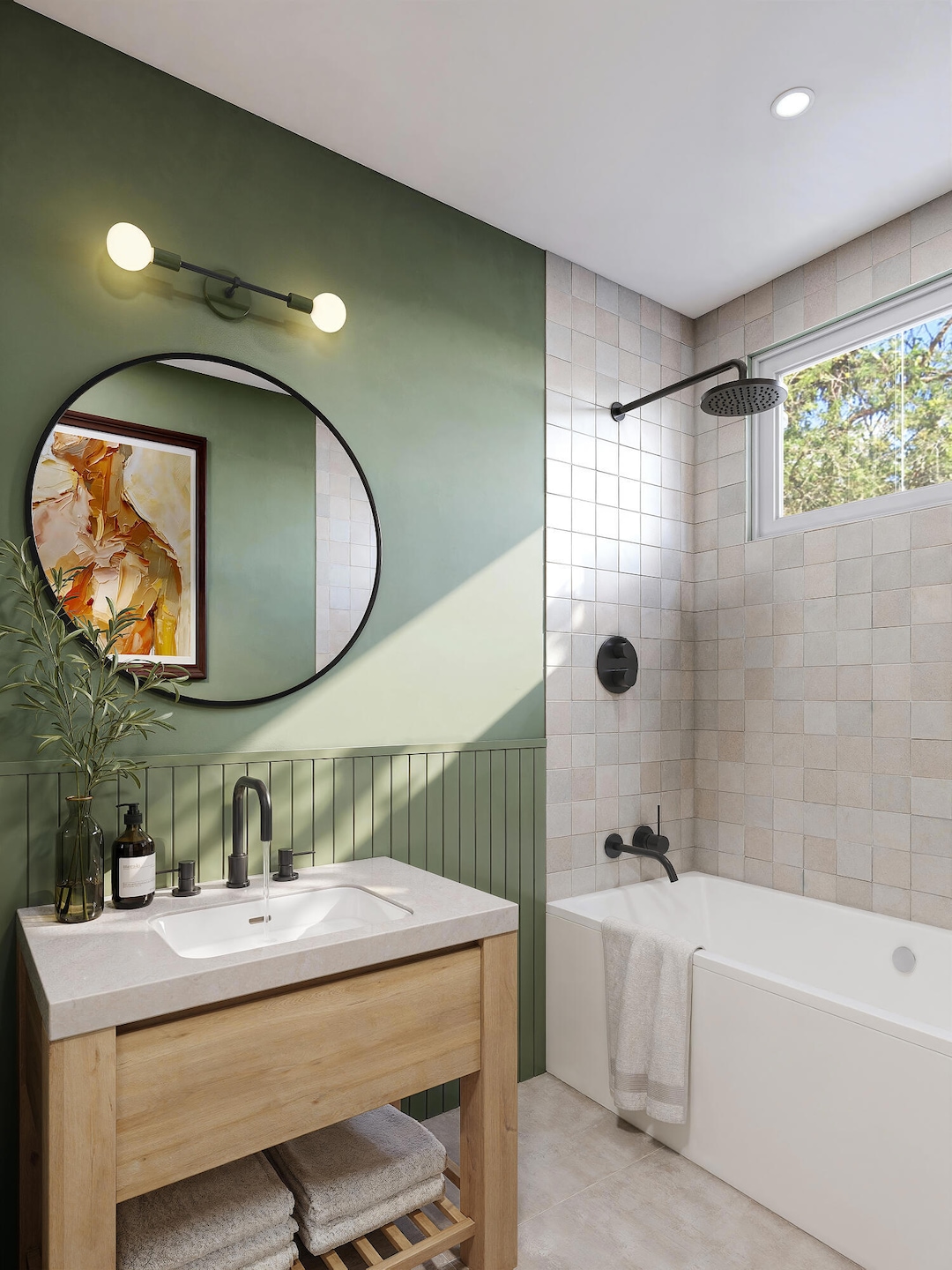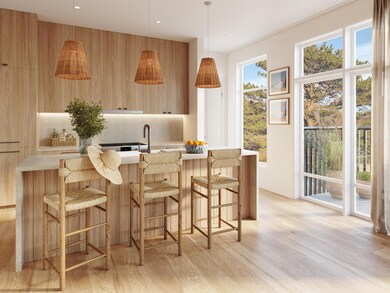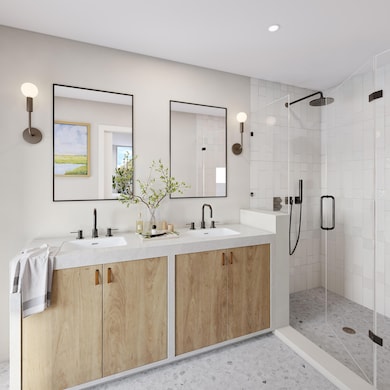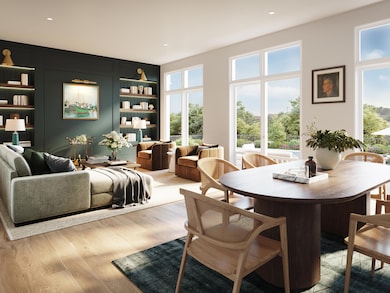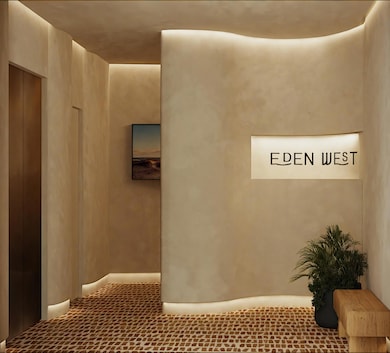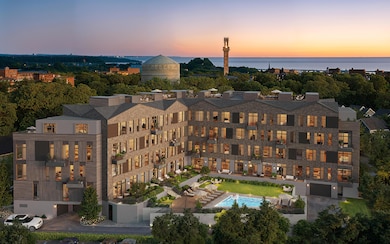44 Captain Berties Way Unit 301 Provincetown, MA 02657
Estimated payment $10,668/month
Highlights
- Home Under Construction
- End Unit
- 1 Car Attached Garage
- Wood Flooring
- Tennis Courts
- 3-minute walk to Pilgrim Bark Park
About This Home
Authentic, inspired, & distinctly elevated, Eden West introduces a new level of coastal sophistication in Provincetown. A boutique collection of 36 refined residences blends timeless Cape Cod design w/ contemporary warmth & effortless style. This 2 bed, 2 bath home, w/ three exposures & two private balconies, offers approx. 1,238sf of thoughtfully designed living, featuring custom wood cabinetry, natural stone finishes, brushed bronze fixtures, & organic materials curated by award-winning Wolf in Sheep Design. Residents will enjoy unprecedented amenities, including a courtyard pool, landscaped gardens & lounge areas, rooftop terraces, garage parking, & elevator access. Where the Cape meets your true escape, from sunrise swims to sunset walks or bike rides, Eden West is your gateway to the best of Provincetown, just moments from the vibrant Commercial St & minutes to the ferry pier for direct access to Boston & Logan Airport. Includes one garage parking space. Visit EdenWestPtown.Com.
Listing Agent
Ricardo Rodriguez Team
Coldwell Banker Realty Listed on: 11/17/2025
Property Details
Home Type
- Condominium
Year Built
- Home Under Construction
Lot Details
- End Unit
- Landscaped
HOA Fees
- $792 Monthly HOA Fees
Parking
- 1 Car Attached Garage
Interior Spaces
- 1,238 Sq Ft Home
- 4-Story Property
- Wood Flooring
Bedrooms and Bathrooms
- 2 Bedrooms
- 2 Full Bathrooms
Home Security
- Intercom
- Closed Circuit Camera
Location
- Property is near shops
Utilities
- Central Air
- Heating Available
- Electric Water Heater
Community Details
Overview
- Association fees include reserve funds, sewer, professional property management
- 36 Units
- Near Conservation Area
Amenities
- Common Area
Recreation
- Tennis Courts
- Horse Trails
- Bike Trail
- Snow Removal
Map
Home Values in the Area
Average Home Value in this Area
Property History
| Date | Event | Price | List to Sale | Price per Sq Ft |
|---|---|---|---|---|
| 11/17/2025 11/17/25 | For Sale | $1,575,000 | -- | $1,272 / Sq Ft |
Source: Cape Cod & Islands Association of REALTORS®
MLS Number: 22505643
- 44 Captain Berties Way Unit 105
- 44 Captain Berties Way Unit 407
- 44 Captain Berties Way Unit 107
- 44 Captain Berties Way Unit 102
- 44 Captain Berties Way Unit 403
- 44 Captain Berties Way Unit 203
- 44 Captain Berties Way Unit 404
- 44 Captain Bertie's Way Unit 301
- 44 Captain Bertie's Way Unit 109
- 27 Captain Berties Way
- 37D Court St
- 22 Brown St
- 27 Court St Pf
- 27 Court St Unit PF
- 36 Shank Painter Rd Unit 11
- 100 Alden St Unit 203
- 100 Alden St Unit 326
- 7 Kings Way
- 6 Winslow St
- 104 Bradford St Unit 15
- 265 Commercial St
- 25 Highland Terrace Unit 2501
- 9 Beach St
- 187 Taylor Ave Unit 1
- 52 Beach St Unit 1
- 52 Beach St Unit 2-Winter
- 6 Pasture Hill
- 7 Cushing Dr Unit Seaside Studio
- 11 Charlemont Rd Unit WINTER
- 3 Foxglove Dr
- 12 Seavers Rd
- 681 State Rd Unit 5
- 80 Cranberry Hwy Unit 1
- 19 West Rd
- 20 Gate Rd Unit 2
- 4 Tideview Path Unit 11
- 9 Tideview Path Unit 10
- 5 Commons Way
- 217 Beaver Dam Rd Unit 8
- 12 State Rd Unit 2E
