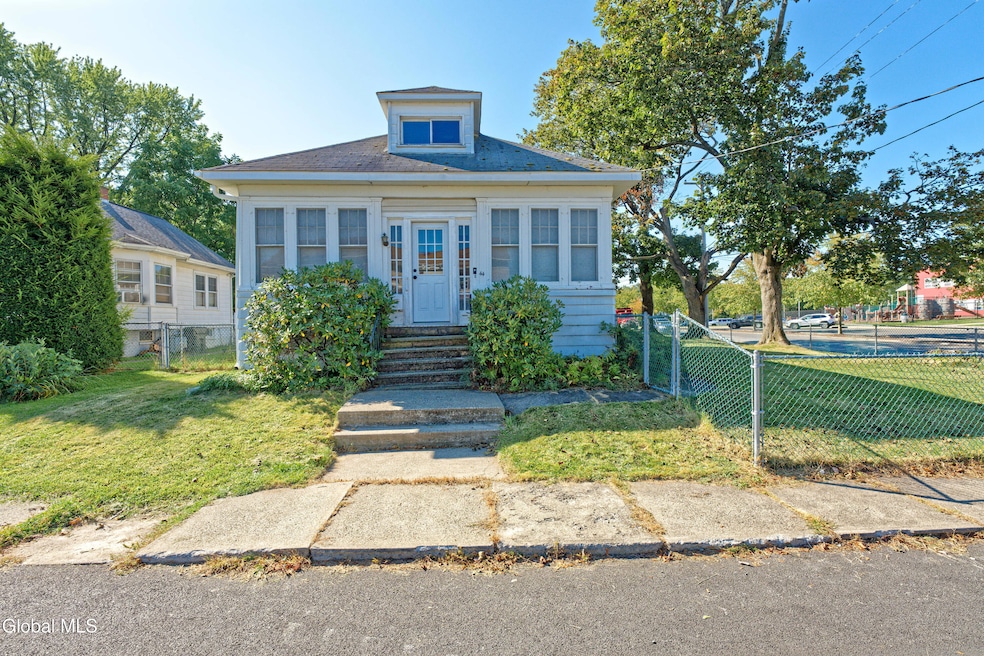44 Carlton Ave Cohoes, NY 12047
Estimated payment $1,865/month
Total Views
752
4
Beds
1.5
Baths
1,464
Sq Ft
$178
Price per Sq Ft
Highlights
- Hot Property
- Wood Flooring
- Den
- Cape Cod Architecture
- No HOA
- 3-minute walk to Lansing Park
About This Home
Welcome to this Wonderful Cape Cod Style Home in the Heart of Cohoes; Great Location Setting Across the Street from Abram Lansing Elementary, Features Include: Neutral Decor, Carpet '25, Wood Floors, Sun-Drenched Windows, Eat-in Kitchen, Large Living Room and Dining Area, Spacious In-Closed Front and Rear Porch, Set in a Park Like Setting, a Wonderful Atmosphere for Entertaining Family and Friends with a Tastefully Landscaped Yard
Home Details
Home Type
- Single Family
Est. Annual Taxes
- $5,764
Year Built
- Built in 1910
Lot Details
- 6,098 Sq Ft Lot
- Chain Link Fence
- Landscaped
- Level Lot
Parking
- 2 Car Detached Garage
- Off-Street Parking
Home Design
- Cape Cod Architecture
- Block Foundation
- Aluminum Siding
- Asphalt
Interior Spaces
- 1,464 Sq Ft Home
- 2-Story Property
- Paddle Fans
- Living Room
- Dining Room
- Den
- Dormer Attic
Kitchen
- Eat-In Kitchen
- Built-In Electric Oven
- Cooktop with Range Hood
- Dishwasher
Flooring
- Wood
- Carpet
Bedrooms and Bathrooms
- 4 Bedrooms
- Bathroom on Main Level
Basement
- Basement Fills Entire Space Under The House
- Laundry in Basement
Outdoor Features
- Exterior Lighting
- Front Porch
Utilities
- No Cooling
- Heating System Uses Natural Gas
- Baseboard Heating
- Hot Water Heating System
- Gas Water Heater
- Cable TV Available
Community Details
- No Home Owners Association
Listing and Financial Details
- Legal Lot and Block 1 / 4
- Assessor Parcel Number 010300 10.19-4-1
Map
Create a Home Valuation Report for This Property
The Home Valuation Report is an in-depth analysis detailing your home's value as well as a comparison with similar homes in the area
Home Values in the Area
Average Home Value in this Area
Tax History
| Year | Tax Paid | Tax Assessment Tax Assessment Total Assessment is a certain percentage of the fair market value that is determined by local assessors to be the total taxable value of land and additions on the property. | Land | Improvement |
|---|---|---|---|---|
| 2024 | $6,602 | $77,300 | $11,000 | $66,300 |
| 2023 | $1,804 | $77,300 | $11,000 | $66,300 |
| 2022 | $2,861 | $77,300 | $11,000 | $66,300 |
| 2021 | $2,856 | $77,300 | $11,000 | $66,300 |
| 2020 | $1,726 | $77,300 | $11,000 | $66,300 |
| 2019 | $2,231 | $77,300 | $11,000 | $66,300 |
| 2018 | $1,641 | $77,300 | $11,000 | $66,300 |
| 2017 | $3,140 | $77,300 | $11,000 | $66,300 |
| 2016 | $1,489 | $77,300 | $11,000 | $66,300 |
| 2015 | -- | $77,300 | $11,000 | $66,300 |
| 2014 | -- | $77,300 | $11,000 | $66,300 |
Source: Public Records
Property History
| Date | Event | Price | Change | Sq Ft Price |
|---|---|---|---|---|
| 09/11/2025 09/11/25 | For Sale | $259,900 | 0.0% | $178 / Sq Ft |
| 11/01/2023 11/01/23 | Rented | $2,100 | 0.0% | -- |
| 10/12/2023 10/12/23 | For Rent | $2,100 | 0.0% | -- |
| 09/06/2023 09/06/23 | Sold | $242,000 | +10.1% | $165 / Sq Ft |
| 08/14/2023 08/14/23 | For Sale | $219,900 | 0.0% | $150 / Sq Ft |
| 07/12/2023 07/12/23 | Pending | -- | -- | -- |
| 07/07/2023 07/07/23 | For Sale | $219,900 | -- | $150 / Sq Ft |
Source: Global MLS
Purchase History
| Date | Type | Sale Price | Title Company |
|---|---|---|---|
| Warranty Deed | $242,000 | Ford & Reale Title Svcs Llc |
Source: Public Records
Mortgage History
| Date | Status | Loan Amount | Loan Type |
|---|---|---|---|
| Open | $237,108 | FHA | |
| Previous Owner | $10,000 | Credit Line Revolving |
Source: Public Records
Source: Global MLS
MLS Number: 202525569
APN: 010300-010-019-0004-001-000-0000
Nearby Homes
- 110 Lancaster St Unit B
- 4 Amity St Unit 1
- 4 Amity St Unit South
- 129 Main St Unit 2
- 164 Main St Unit 164 Main St #1R
- 121 Columbia Gardens
- 12 White St Unit 21
- 192 Saratoga St
- 34 Vliet St Unit A-1
- 36b Vliet St Unit A-1
- 1000 Cherry Hill Rd
- 100 N Mohawk St
- 1000 Hudson Square
- 1000 Hudson Square
- 16 Cataract St Unit 2
- 91 Park Ave Unit 3
- 1101 Captain's Lookout
- 30 Charles St Unit 2nd flr
- 200 Riverwalk Way
- 290 2nd Ave Unit 1A







