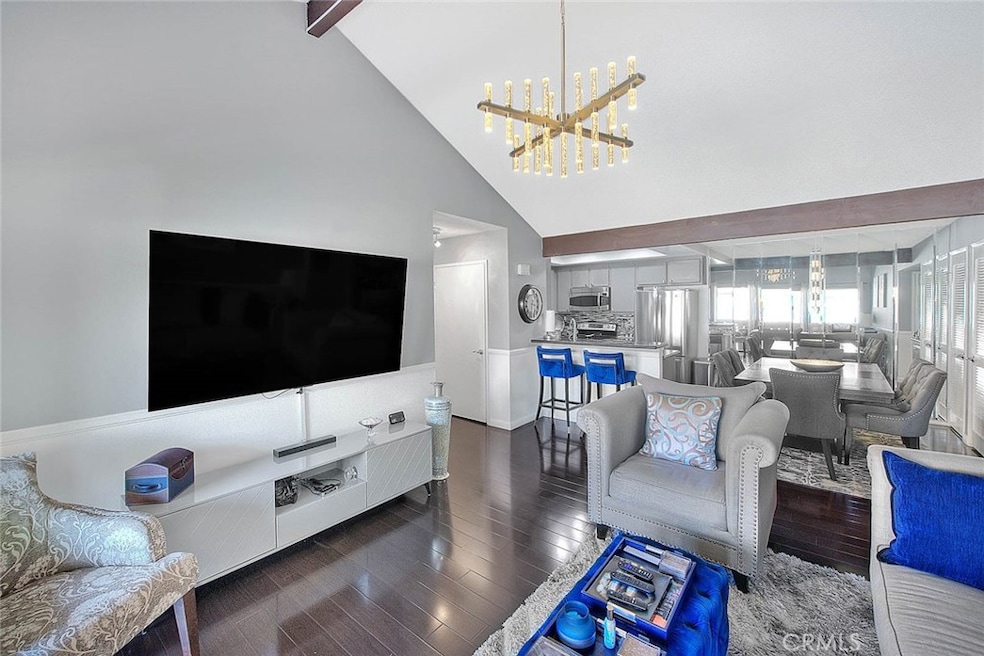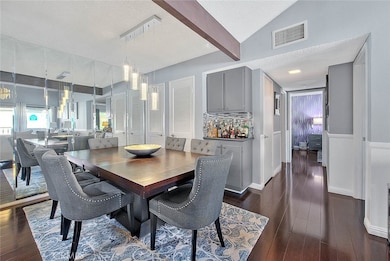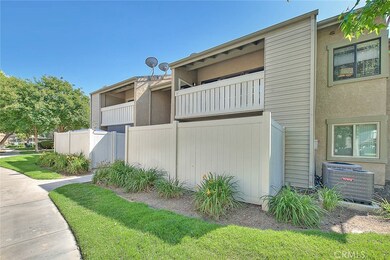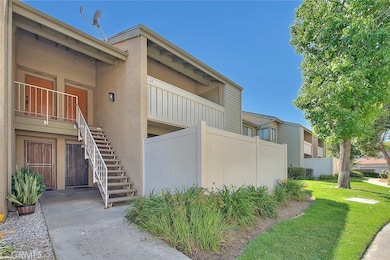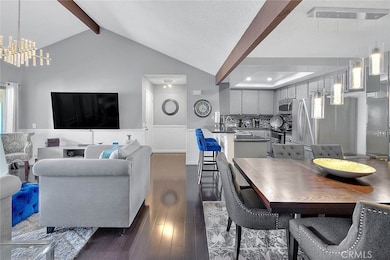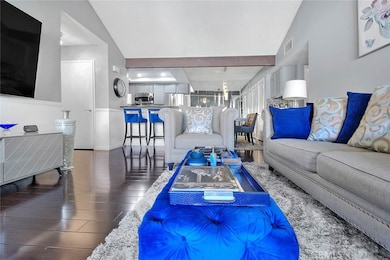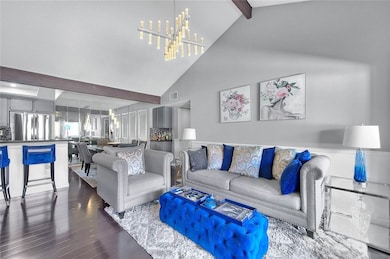44 Carriage Way Unit 108 Pomona, CA 91766
Estimated payment $3,152/month
Highlights
- In Ground Pool
- No Units Above
- Updated Kitchen
- Diamond Ranch High School Rated A-
- View of Trees or Woods
- 2.67 Acre Lot
About This Home
Welcome to your new sanctuary in the heart of Phillips Meadow, a charming and peaceful community where comfort meets convenience. This beautifully maintained condominium offers a perfect blend of tranquility and accessibility, ideal for anyone seeking a relaxed lifestyle with modern amenities. Step inside and be greeted by an inviting living space filled with natural light. The open-concept design flows seamlessly into a private balcony, where you can unwind and enjoy the quiet ambiance and gentle breeze—your own serene retreat at the end of a long day. The Phillips Meadow community is more than just a place to live—it's a place to thrive. Enjoy access to a sparkling pool and rejuvenating spa, perfect for warm afternoons or relaxing weekends. The neighborhood is also pet-friendly, so your furry companions are more than welcome to call it home, too. Conveniently located near major freeways, local shopping centers, and popular restaurants, everything you need is just moments away. Come experience the warmth and ease of life at Phillips Meadow. This is more than a condo—it’s your new home.
Listing Agent
THE ASSOCIATES REALTY GROUP Brokerage Phone: 562-773-2698 License #01740341 Listed on: 05/29/2025

Property Details
Home Type
- Condominium
Est. Annual Taxes
- $2,890
Year Built
- Built in 1983
Lot Details
- No Units Above
- End Unit
- Two or More Common Walls
HOA Fees
- $410 Monthly HOA Fees
Property Views
- Woods
- Neighborhood
Home Design
- Entry on the 2nd floor
- Turnkey
- Shingle Roof
Interior Spaces
- 892 Sq Ft Home
- 2-Story Property
- High Ceiling
- Combination Dining and Living Room
- Wood Flooring
Kitchen
- Updated Kitchen
- Eat-In Kitchen
- Breakfast Bar
- Walk-In Pantry
- Electric Oven
- Electric Range
- Microwave
- Dishwasher
- Ceramic Countertops
Bedrooms and Bathrooms
- 2 Main Level Bedrooms
- Walk-In Closet
- Remodeled Bathroom
- 1 Full Bathroom
- Bathtub with Shower
- Exhaust Fan In Bathroom
Laundry
- Laundry Room
- Washer and Electric Dryer Hookup
Home Security
Parking
- 1 Open Parking Space
- 2 Parking Spaces
- 1 Carport Space
- Parking Available
- Shared Driveway
- Paved Parking
- Parking Lot
- Assigned Parking
Pool
- In Ground Pool
- Heated Spa
- In Ground Spa
Outdoor Features
- Living Room Balcony
- Exterior Lighting
- Rain Gutters
Utilities
- Central Heating and Cooling System
- Water Heater
- Phone Available
- Cable TV Available
Additional Features
- Accessible Parking
- Suburban Location
Listing and Financial Details
- Tax Lot 1
- Tax Tract Number 42320
- Assessor Parcel Number 8708022110
- $573 per year additional tax assessments
Community Details
Overview
- Front Yard Maintenance
- 230 Units
- Phillips Meadow Association, Phone Number (909) 621-5941
- Phillips Meadow Home Owners Association
Recreation
- Community Pool
- Community Spa
- Dog Park
Pet Policy
- Pets Allowed
Security
- Resident Manager or Management On Site
- Carbon Monoxide Detectors
- Fire and Smoke Detector
Map
Home Values in the Area
Average Home Value in this Area
Tax History
| Year | Tax Paid | Tax Assessment Tax Assessment Total Assessment is a certain percentage of the fair market value that is determined by local assessors to be the total taxable value of land and additions on the property. | Land | Improvement |
|---|---|---|---|---|
| 2025 | $2,890 | $198,567 | $67,766 | $130,801 |
| 2024 | $2,890 | $194,675 | $66,438 | $128,237 |
| 2023 | $2,836 | $190,859 | $65,136 | $125,723 |
| 2022 | $2,795 | $187,117 | $63,859 | $123,258 |
| 2021 | $2,735 | $183,449 | $62,607 | $120,842 |
| 2019 | $2,786 | $178,009 | $60,751 | $117,258 |
| 2018 | $2,610 | $174,519 | $59,560 | $114,959 |
| 2016 | $2,467 | $167,745 | $57,249 | $110,496 |
| 2015 | $2,448 | $165,227 | $56,390 | $108,837 |
| 2014 | $2,438 | $161,992 | $55,286 | $106,706 |
Property History
| Date | Event | Price | List to Sale | Price per Sq Ft |
|---|---|---|---|---|
| 11/15/2025 11/15/25 | For Sale | $475,000 | 0.0% | $533 / Sq Ft |
| 11/05/2025 11/05/25 | Off Market | $475,000 | -- | -- |
| 08/22/2025 08/22/25 | For Sale | $475,000 | 0.0% | $533 / Sq Ft |
| 08/19/2025 08/19/25 | Off Market | $475,000 | -- | -- |
| 08/01/2025 08/01/25 | Price Changed | $475,000 | 0.0% | $533 / Sq Ft |
| 08/01/2025 08/01/25 | For Sale | $475,000 | -1.0% | $533 / Sq Ft |
| 07/30/2025 07/30/25 | Off Market | $480,000 | -- | -- |
| 07/18/2025 07/18/25 | For Sale | $480,000 | 0.0% | $538 / Sq Ft |
| 07/16/2025 07/16/25 | Off Market | $480,000 | -- | -- |
| 05/29/2025 05/29/25 | For Sale | $480,000 | -- | $538 / Sq Ft |
Purchase History
| Date | Type | Sale Price | Title Company |
|---|---|---|---|
| Grant Deed | $155,000 | Chicago Title Inland Empire | |
| Interfamily Deed Transfer | -- | Fidelity National Title | |
| Interfamily Deed Transfer | -- | Commonwealth Land Title Co |
Mortgage History
| Date | Status | Loan Amount | Loan Type |
|---|---|---|---|
| Open | $148,006 | FHA | |
| Previous Owner | $82,000 | Purchase Money Mortgage | |
| Previous Owner | $81,600 | No Value Available |
Source: California Regional Multiple Listing Service (CRMLS)
MLS Number: IV25120586
APN: 8708-022-110
- 22 Country Mile Rd
- 47 Town And Country Rd
- 49 Town And Country Rd
- 63 Carriage Way Unit 239
- 7 Town And Country Rd
- 28 Brownfield Ln Unit 106
- 17 Blackbird Ln
- 4 Turn Post Ln
- 4 Mountain Shadows Place
- 25 Stony Point Place
- 54 Falcon Ridge Dr
- 2179 Woodhollow Ln
- 2396 Scenic Ridge Dr
- 51 Rolling Hills Dr
- 8 Vista Ct
- 2419 S Park Ave
- 26 Viewpoint Cir
- 11 Rising Hill Rd
- 46 Country Wood Dr
- 30 Country Wood Dr
- 21 Country Mile Rd
- 1 Town And Country Rd
- 26 Willowcrest Ln Unit 71
- 30 Mountain Shadows Place
- 32 Spyglass Ave
- 24 Spyglass Ave
- 1 Turnberry Ln
- 1 Lyons St
- 7 Mountain Shadows Place
- 9 Turnberry Ln
- 8 Brookline Way
- 15 Turnberry Ln
- 15 Skyline Ln
- 21 N Slope Ln
- 13019 Rimrock Ave
- 8 Vista Ct
- 15 Rustic Glen Dr
- 117 Owens Ln
- 1827 S White Ave
- 2270 Nelson St
